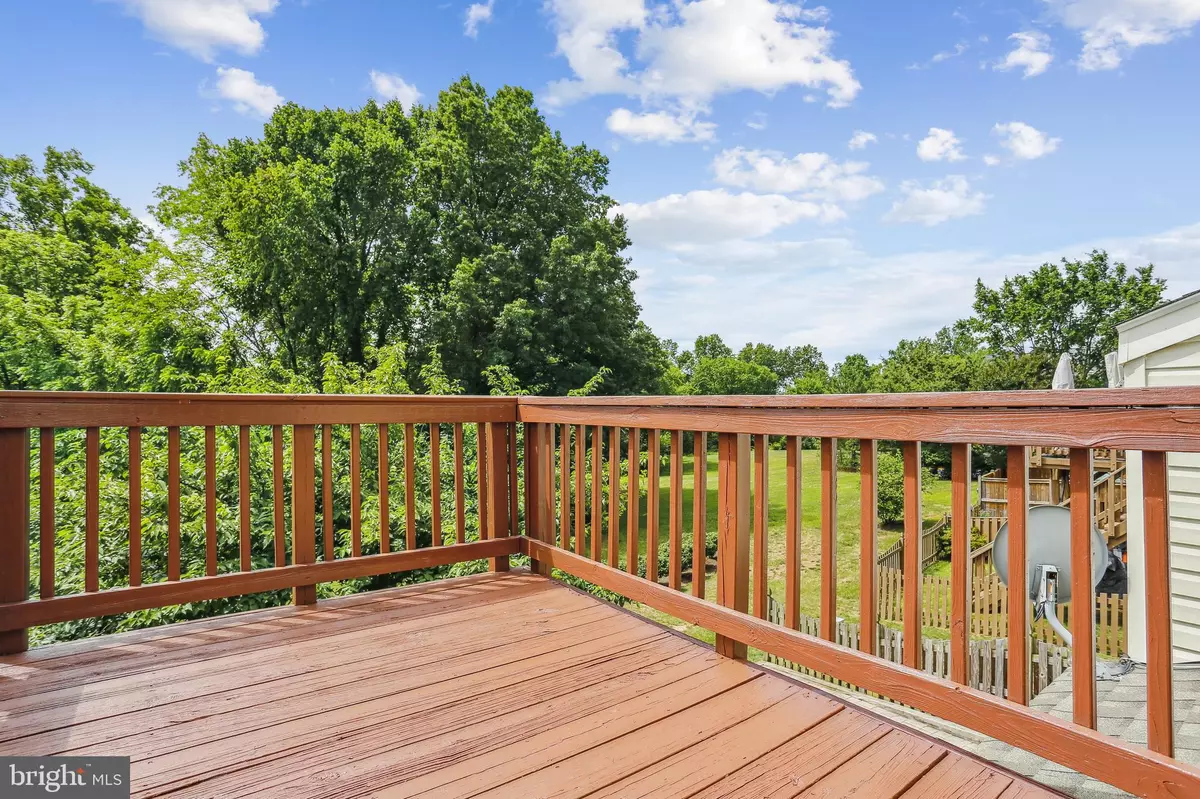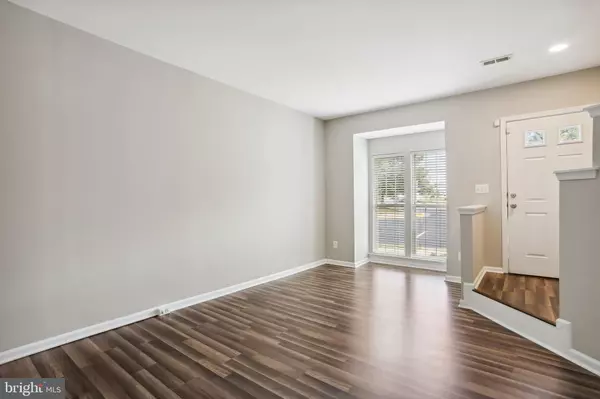$485,000
$480,000
1.0%For more information regarding the value of a property, please contact us for a free consultation.
3 Beds
3 Baths
1,660 SqFt
SOLD DATE : 08/22/2022
Key Details
Sold Price $485,000
Property Type Townhouse
Sub Type Interior Row/Townhouse
Listing Status Sold
Purchase Type For Sale
Square Footage 1,660 sqft
Price per Sqft $292
Subdivision Ashburn Village
MLS Listing ID VALO2030764
Sold Date 08/22/22
Style Other
Bedrooms 3
Full Baths 2
Half Baths 1
HOA Fees $113/mo
HOA Y/N Y
Abv Grd Liv Area 1,660
Originating Board BRIGHT
Year Built 1999
Annual Tax Amount $3,908
Tax Year 2022
Lot Size 1,307 Sqft
Acres 0.03
Property Description
NEW, NEW and NEW! Brand new roof, all new siding and main level back door, fresh new paint inside, all new flooring and new light fixtures, all in 2022! Water heater and HVAC only 5yrs young! This great townhome backs to preserved open space with forever tree/green views. It has 3 bedrooms and 2 full and 1 half bath. The main level has brand new plank flooring throughout the living room, kitchen, laundry room and powder room. Escape to the private patio on this level through a brand new rear door. The second level offers a full bath with new flooring and lights, a generous bedroom and large family room. On this level, you can relax outside on the freshly painted, sunny deck overlooking the trees. The top level has two more generous sized bedrooms, ample closet space and a connecting full bath with double sinks and separate tub and shower. New recessed lighting throughout, brand new carpeting on the upper two levels and staircases. Two designated parking spaces right out front along with plenty of open overflow parking available. Enjoy all the amazing amenities that Ashburn Village has to offer: pool, sports courts, walking paths, lake access, community center, fitness center and the Sports Pavilion. Just minutes from a wide variety of shopping, restaurants, entertainment venues and close to IAD and schools. Not much else to do but move right in!
Location
State VA
County Loudoun
Zoning PDH4
Interior
Interior Features Carpet, Ceiling Fan(s), Kitchen - Eat-In, Recessed Lighting, Stall Shower
Hot Water Electric
Heating Forced Air
Cooling Central A/C
Flooring Carpet, Laminate Plank
Equipment Built-In Microwave, Dishwasher, Disposal, Microwave, Refrigerator, Stainless Steel Appliances, Stove, Washer, Water Heater, Dryer
Fireplace N
Appliance Built-In Microwave, Dishwasher, Disposal, Microwave, Refrigerator, Stainless Steel Appliances, Stove, Washer, Water Heater, Dryer
Heat Source Natural Gas
Laundry Main Floor, Has Laundry
Exterior
Garage Spaces 2.0
Parking On Site 2
Amenities Available Baseball Field, Basketball Courts, Common Grounds, Fitness Center, Jog/Walk Path, Lake, Pool - Outdoor, Soccer Field, Swimming Pool, Tennis Courts, Tot Lots/Playground
Water Access N
View Trees/Woods
Accessibility None
Total Parking Spaces 2
Garage N
Building
Story 3
Foundation Slab
Sewer Public Sewer
Water Public
Architectural Style Other
Level or Stories 3
Additional Building Above Grade, Below Grade
New Construction N
Schools
School District Loudoun County Public Schools
Others
HOA Fee Include Common Area Maintenance,Management,Pool(s)
Senior Community No
Tax ID 059150798000
Ownership Fee Simple
SqFt Source Assessor
Special Listing Condition Standard
Read Less Info
Want to know what your home might be worth? Contact us for a FREE valuation!

Our team is ready to help you sell your home for the highest possible price ASAP

Bought with Matthew Jonathan Abregu • Keller Williams Realty
"My job is to find and attract mastery-based agents to the office, protect the culture, and make sure everyone is happy! "
14291 Park Meadow Drive Suite 500, Chantilly, VA, 20151






