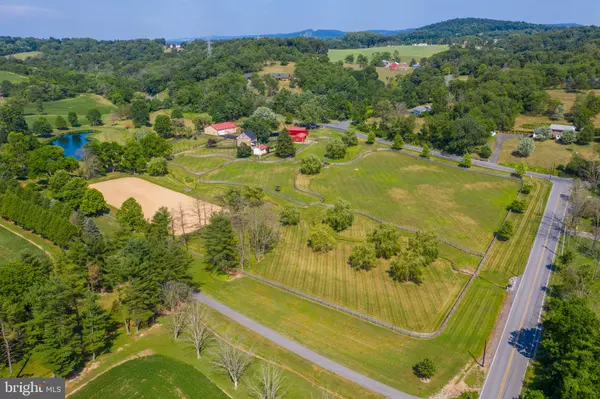$635,000
$644,900
1.5%For more information regarding the value of a property, please contact us for a free consultation.
4 Beds
2 Baths
2,432 SqFt
SOLD DATE : 10/08/2020
Key Details
Sold Price $635,000
Property Type Single Family Home
Sub Type Detached
Listing Status Sold
Purchase Type For Sale
Square Footage 2,432 sqft
Price per Sqft $261
Subdivision None Available
MLS Listing ID PABK360210
Sold Date 10/08/20
Style Farmhouse/National Folk
Bedrooms 4
Full Baths 1
Half Baths 1
HOA Y/N N
Abv Grd Liv Area 2,432
Originating Board BRIGHT
Year Built 1787
Annual Tax Amount $5,624
Tax Year 2020
Lot Size 9.140 Acres
Acres 9.14
Lot Dimensions 0.00 x 0.00
Property Description
Pristine, Liveable Gentleman's Horse Farm Amid the peaceful tranquility of a private 9+ acres, surrounded by strategically planted Weeping Willows and endless room to roam is an immaculate, 1700 s stone farmhouse, offering one-of-a-kind historic charm and modern beauty. Admire gorgeous farmland from every angle with a sprawling horse paddock and riding ring, enclosed by newer fencing and accompanied by an oversized 6-stall, fully-heated show barn, including foal stall, heated wash rack, piped water system, and rubber flooring throughout. Augmenting the farmer s delight is an original barn and pole barn with one-bay garage and electric, spring house converted into 2-story storage, and a cold cellar. Sit back and soak in your storybook country setting with calming sounds of two babbling creeks from the large flagstone patio, or either of the covered front or back porches. Pulling up the circular driveway to the main entry, you ll notice superlative touches like slate roofing and copper spouting. Inside, exceptional wood ceilings with exposed beams soar 9+ ft. throughout the main level in contrast to the updated hardwood flooring, decorative molding, and deep windows throughout. The extraordinary living room with built-in corner piece is sure to be a crowd-pleaser, while the elegant dining room is warmed by a large original stone fireplace, flowing freely into the updated kitchen; enhanced by granite countertops, built-in dishwasher, range, and double sink, plus the option for an additional pantry with built-in wall cabinets in the nearby laundry. Up the elegant staircase with an ornate iron railing to the second level, you ll find three bedrooms with high, exposed wood ceilings, refinished, wide-plank hardwood flooring, and deep windows, as well as a beautiful tile bathroom with marble vanity and built-in closet. The third floor offers a private fourth bedroom option with vaulted ceilings and exposed beams, carpeted flooring, and a large, walk-in cedar closet. A historic home in the Book of Bern Township!
Location
State PA
County Berks
Area Bern Twp (10227)
Zoning RESIDENTIAL
Rooms
Other Rooms Living Room, Dining Room, Primary Bedroom, Bedroom 2, Bedroom 3, Bedroom 4, Kitchen, Basement, Laundry, Full Bath
Basement Partial, Sump Pump
Interior
Interior Features Additional Stairway, Attic, Built-Ins, Butlers Pantry, Carpet, Cedar Closet(s), Ceiling Fan(s), Crown Moldings, Exposed Beams, Floor Plan - Traditional, Formal/Separate Dining Room, Kitchen - Eat-In, Upgraded Countertops, Walk-in Closet(s), Water Treat System, Wood Floors
Hot Water 60+ Gallon Tank, Electric
Heating Forced Air
Cooling Central A/C
Flooring Carpet, Ceramic Tile, Hardwood
Fireplaces Number 1
Fireplaces Type Stone
Equipment Built-In Range, Dishwasher, Disposal, Dryer, Extra Refrigerator/Freezer, Microwave, Oven - Self Cleaning, Oven - Single, Oven/Range - Electric, Refrigerator, Washer, Water Heater
Fireplace Y
Window Features Replacement
Appliance Built-In Range, Dishwasher, Disposal, Dryer, Extra Refrigerator/Freezer, Microwave, Oven - Self Cleaning, Oven - Single, Oven/Range - Electric, Refrigerator, Washer, Water Heater
Heat Source Oil, Propane - Leased
Laundry Main Floor
Exterior
Exterior Feature Patio(s), Porch(es)
Parking Features Garage - Front Entry, Garage - Rear Entry, Oversized
Garage Spaces 9.0
Fence Split Rail, Wood
Water Access N
View Creek/Stream, Pasture
Roof Type Pitched,Shingle,Slate
Accessibility None
Porch Patio(s), Porch(es)
Road Frontage Boro/Township
Total Parking Spaces 9
Garage Y
Building
Lot Description Front Yard, Level, Landscaping, Open, Rear Yard, Rural, SideYard(s)
Story 2.5
Foundation Stone
Sewer On Site Septic
Water Well
Architectural Style Farmhouse/National Folk
Level or Stories 2.5
Additional Building Above Grade, Below Grade
Structure Type 9'+ Ceilings,Beamed Ceilings,Plaster Walls,Vaulted Ceilings,Wood Ceilings
New Construction N
Schools
School District Schuylkill Valley
Others
Senior Community No
Tax ID 27-4480-03-30-2358
Ownership Fee Simple
SqFt Source Assessor
Acceptable Financing Cash, Conventional
Horse Property Y
Horse Feature Horses Allowed, Paddock, Riding Ring, Stable(s)
Listing Terms Cash, Conventional
Financing Cash,Conventional
Special Listing Condition Standard
Read Less Info
Want to know what your home might be worth? Contact us for a FREE valuation!

Our team is ready to help you sell your home for the highest possible price ASAP

Bought with Becky A McCarron • BHHS Fox & Roach-Malvern

"My job is to find and attract mastery-based agents to the office, protect the culture, and make sure everyone is happy! "
14291 Park Meadow Drive Suite 500, Chantilly, VA, 20151






