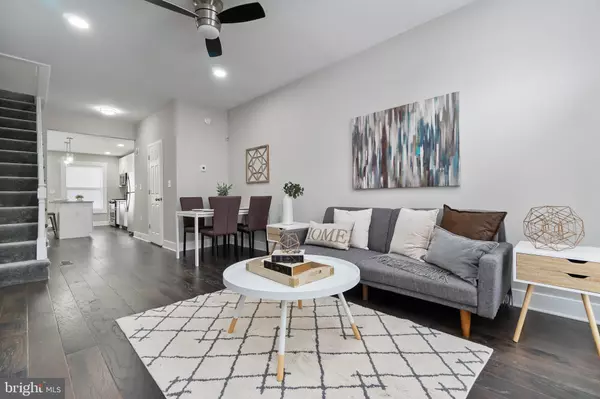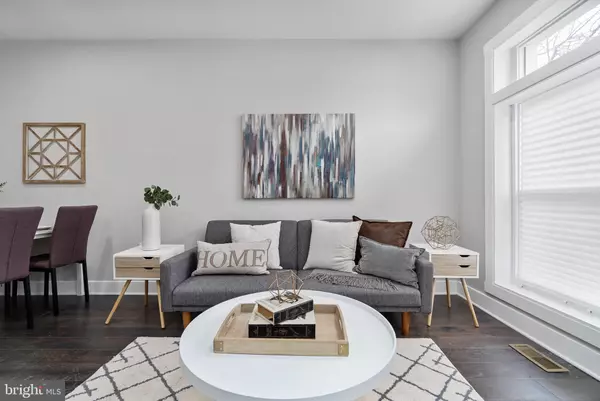$170,000
$170,000
For more information regarding the value of a property, please contact us for a free consultation.
2 Beds
3 Baths
1,582 SqFt
SOLD DATE : 02/12/2021
Key Details
Sold Price $170,000
Property Type Townhouse
Sub Type Interior Row/Townhouse
Listing Status Sold
Purchase Type For Sale
Square Footage 1,582 sqft
Price per Sqft $107
Subdivision Washington Village
MLS Listing ID MDBA535782
Sold Date 02/12/21
Style Federal
Bedrooms 2
Full Baths 2
Half Baths 1
HOA Y/N N
Abv Grd Liv Area 1,132
Originating Board BRIGHT
Year Built 1898
Annual Tax Amount $1,956
Tax Year 2020
Lot Size 1,132 Sqft
Acres 0.03
Property Description
Just in time for the New Year! A fully renovated beauty! The main level has hardwood floors, showcasing the open floor plan with limitless possibilities. The kitchen comes with stainless steel appliances, a custom tile backsplash, granite countertops and a large island with seating for quick bites. The bedrooms are bright and airy with ample closet space and remote controlled ceiling fans. The front bedroom is the primary suite with adjoining fully customized bath. Bathrooms are embellished with modern vanities, custom tile, and stylish light fixtures. The finished basement is perfect for a family recreation room along with plenty of storage, and is icing on the cake to this charming home you could call your very own! Step outside and relax on your deck with a or host Summer BBQs or Ravens Tailgates in the fenced in backyard. Conveniently located near the Ravens Stadium, Oriole Park and the Inner Harbor, I-95 and 295.
Location
State MD
County Baltimore City
Zoning R-8
Rooms
Basement Full, Partially Finished, Improved, Interior Access, Daylight, Partial, Windows
Interior
Interior Features Carpet, Ceiling Fan(s), Combination Dining/Living, Dining Area, Exposed Beams, Floor Plan - Open, Kitchen - Eat-In, Kitchen - Island, Primary Bath(s), Recessed Lighting, Stall Shower, Tub Shower, Upgraded Countertops, Wood Floors
Hot Water Electric
Cooling Central A/C
Flooring Carpet, Ceramic Tile, Hardwood
Equipment Built-In Microwave, Dishwasher, Disposal, Oven/Range - Gas, Refrigerator, Stainless Steel Appliances, Water Heater
Fireplace N
Appliance Built-In Microwave, Dishwasher, Disposal, Oven/Range - Gas, Refrigerator, Stainless Steel Appliances, Water Heater
Heat Source Natural Gas
Laundry Hookup, Lower Floor
Exterior
Fence Chain Link, Fully
Water Access N
Accessibility None
Garage N
Building
Story 2
Sewer Public Sewer
Water Public
Architectural Style Federal
Level or Stories 2
Additional Building Above Grade, Below Grade
New Construction N
Schools
School District Baltimore City Public Schools
Others
Senior Community No
Tax ID 0321040758 067
Ownership Fee Simple
SqFt Source Estimated
Special Listing Condition Standard
Read Less Info
Want to know what your home might be worth? Contact us for a FREE valuation!

Our team is ready to help you sell your home for the highest possible price ASAP

Bought with Mary Ann Foreman • Coldwell Banker Realty
"My job is to find and attract mastery-based agents to the office, protect the culture, and make sure everyone is happy! "
14291 Park Meadow Drive Suite 500, Chantilly, VA, 20151






