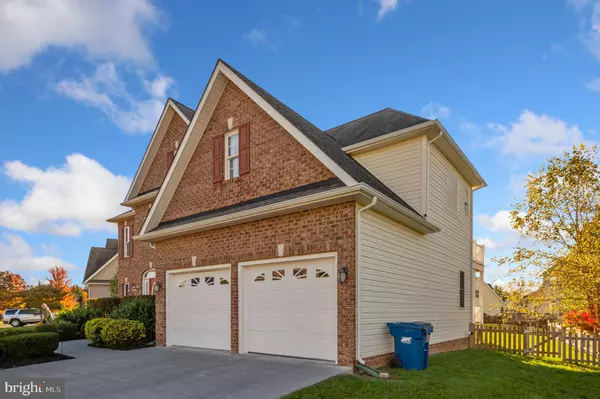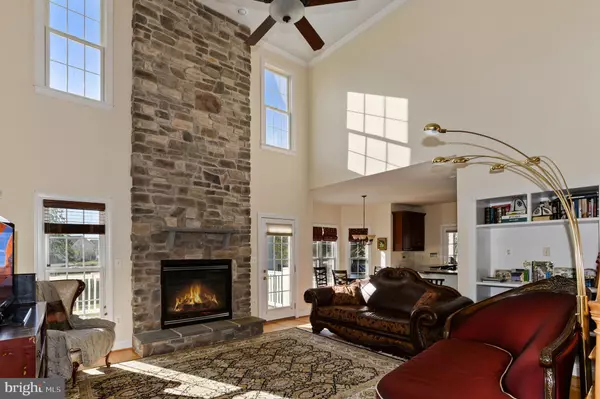$560,000
$549,900
1.8%For more information regarding the value of a property, please contact us for a free consultation.
4 Beds
3 Baths
3,960 SqFt
SOLD DATE : 12/15/2020
Key Details
Sold Price $560,000
Property Type Single Family Home
Sub Type Detached
Listing Status Sold
Purchase Type For Sale
Square Footage 3,960 sqft
Price per Sqft $141
Subdivision Hermitage
MLS Listing ID VACL111892
Sold Date 12/15/20
Style Colonial
Bedrooms 4
Full Baths 3
HOA Y/N N
Abv Grd Liv Area 3,960
Originating Board BRIGHT
Year Built 2005
Annual Tax Amount $4,290
Tax Year 2020
Lot Size 0.340 Acres
Acres 0.34
Property Description
Nestled on a quiet street, this stunning single family home with a 2-car garage, brick front and impeccable landscaping is the gem of Hermitage in Berryville. The sun-filled and open interior features hardwood floors, soaring ceilings and windows, crown/chair moldings and shadow boxing, main level office with elegant French doors and a main level bedroom with direct access to full bath. The gourmet eat-in kitchen boasts granite, backsplash, breakfast bar and opens to a bump out eat-in area and a two-story great room ready for weekend gatherings featuring an impressive stone fireplace. 3 generous bedrooms on the upper level all with private access to a bathroom include a master suite with tray ceiling, massive closet and private veranda perfect for afternoon tea. Walk-up basement is ready for the next owner to put their finishing touches. 2 separate composite decks with 1 covered, overlook a great private fenced backyard. Minutes to Route 7 and many wonderful wineries and local farms offering organic produce. Enjoy nearby mountain trails while having downtown Berryville, Winchester and Leesburg all within 30 minutes. Don't miss out!!
Location
State VA
County Clarke
Zoning 4A
Rooms
Basement Full, Walkout Stairs
Main Level Bedrooms 1
Interior
Interior Features Breakfast Area, Built-Ins, Crown Moldings, Dining Area, Entry Level Bedroom, Kitchen - Gourmet, Primary Bath(s)
Hot Water Natural Gas
Heating Forced Air
Cooling Central A/C
Equipment Built-In Microwave, Cooktop, Dishwasher, Disposal, Refrigerator, Stove, Central Vacuum
Appliance Built-In Microwave, Cooktop, Dishwasher, Disposal, Refrigerator, Stove, Central Vacuum
Heat Source Natural Gas
Exterior
Parking Features Garage Door Opener
Garage Spaces 2.0
Water Access N
Accessibility None
Attached Garage 2
Total Parking Spaces 2
Garage Y
Building
Story 3
Sewer Public Sewer
Water Public
Architectural Style Colonial
Level or Stories 3
Additional Building Above Grade, Below Grade
New Construction N
Schools
School District Clarke County Public Schools
Others
Senior Community No
Tax ID 14A8--4-214
Ownership Fee Simple
SqFt Source Estimated
Special Listing Condition Standard
Read Less Info
Want to know what your home might be worth? Contact us for a FREE valuation!

Our team is ready to help you sell your home for the highest possible price ASAP

Bought with Michelle L Belford • NextHome Realty Select

"My job is to find and attract mastery-based agents to the office, protect the culture, and make sure everyone is happy! "
14291 Park Meadow Drive Suite 500, Chantilly, VA, 20151





