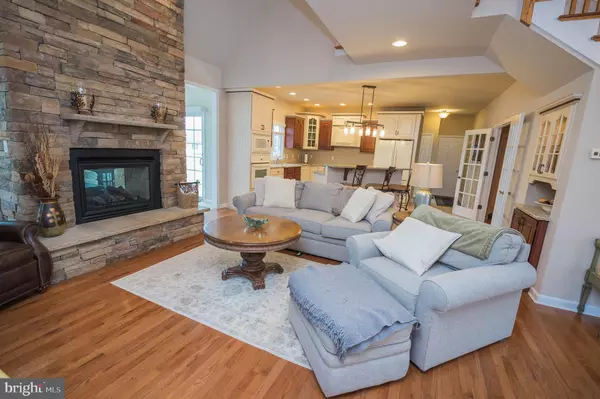$451,000
$451,000
For more information regarding the value of a property, please contact us for a free consultation.
4 Beds
4 Baths
2,828 SqFt
SOLD DATE : 05/14/2021
Key Details
Sold Price $451,000
Property Type Single Family Home
Sub Type Detached
Listing Status Sold
Purchase Type For Sale
Square Footage 2,828 sqft
Price per Sqft $159
Subdivision Steeplechase
MLS Listing ID MDWC112098
Sold Date 05/14/21
Style Cape Cod
Bedrooms 4
Full Baths 3
Half Baths 1
HOA Fees $25/ann
HOA Y/N Y
Abv Grd Liv Area 2,828
Originating Board BRIGHT
Year Built 2007
Annual Tax Amount $2,925
Tax Year 2020
Lot Size 0.733 Acres
Acres 0.73
Lot Dimensions 0.00 x 0.00
Property Description
Extraordinary 4 bedroom, 3.5 bath home in the prestigious neighborhood of Steeple Chase. This former builders model offers both a downstairs and an upstairs master bedroom. Bright and open floorplan crafted for beauty and function comfortable luxury, with warm hardwood floors throughout, dramatic design elements including a grand 2-story foyer and 2nd floor overlook, double-sided stone-surround gas fireplace is enjoyed from the living room and sunroom w/vaulted ceiling, Palladian and transom windows. Awaken your inner chef with the oversized, eat-in kitchen custom cabinetry, granite counters. 1st floor master bedroom w/walk-in closet, full, en-suite bath. A half bath, and laundry room complete the first floor. Upstairs, an open hallway maintains the open and airy feel. A 2nd master bedroom w/walk-in closet, full, en-suite bath jetted tub, separate tile-surround shower. 2 additional bedrooms and a 3rd full bathroom. Enjoy all that Steeplechase has to offer from your large homesite to the community pool. Schedule your appointment now before this stunning home is gone!
Location
State MD
County Wicomico
Area Wicomico Southwest (23-03)
Zoning AR
Rooms
Main Level Bedrooms 1
Interior
Hot Water Natural Gas, Tankless
Heating Central, Forced Air, Heat Pump(s)
Cooling Central A/C, Heat Pump(s)
Fireplaces Number 1
Fireplaces Type Double Sided, Gas/Propane, Brick
Fireplace Y
Heat Source Natural Gas, Electric
Exterior
Exterior Feature Deck(s)
Parking Features Garage - Side Entry, Garage Door Opener, Inside Access, Oversized
Garage Spaces 6.0
Water Access N
View Garden/Lawn, Pond
Accessibility None
Porch Deck(s)
Attached Garage 2
Total Parking Spaces 6
Garage Y
Building
Story 2
Sewer On Site Septic
Water Private/Community Water
Architectural Style Cape Cod
Level or Stories 2
Additional Building Above Grade, Below Grade
New Construction N
Schools
Elementary Schools Pemberton
Middle Schools Bennett
High Schools James M. Bennett
School District Wicomico County Public Schools
Others
Senior Community No
Tax ID 09-095071
Ownership Fee Simple
SqFt Source Assessor
Acceptable Financing Cash, Conventional, FHA, VA
Listing Terms Cash, Conventional, FHA, VA
Financing Cash,Conventional,FHA,VA
Special Listing Condition Standard
Read Less Info
Want to know what your home might be worth? Contact us for a FREE valuation!

Our team is ready to help you sell your home for the highest possible price ASAP

Bought with Santina Gugliotta Iacchetta • Long & Foster Real Estate, Inc.
"My job is to find and attract mastery-based agents to the office, protect the culture, and make sure everyone is happy! "
14291 Park Meadow Drive Suite 500, Chantilly, VA, 20151






