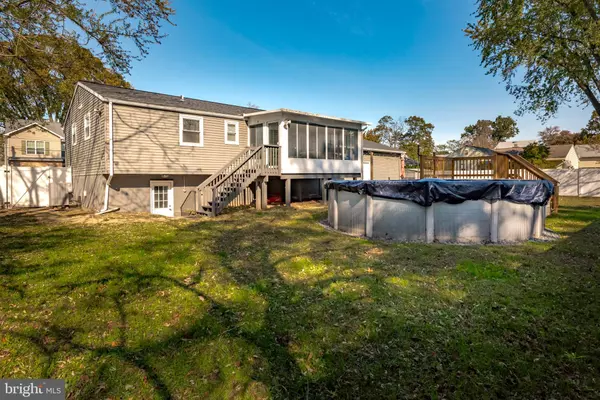$405,000
$399,900
1.3%For more information regarding the value of a property, please contact us for a free consultation.
3 Beds
3 Baths
2,328 SqFt
SOLD DATE : 12/15/2020
Key Details
Sold Price $405,000
Property Type Single Family Home
Sub Type Detached
Listing Status Sold
Purchase Type For Sale
Square Footage 2,328 sqft
Price per Sqft $173
Subdivision Green Haven
MLS Listing ID MDAA451412
Sold Date 12/15/20
Style Split Foyer
Bedrooms 3
Full Baths 2
Half Baths 1
HOA Y/N N
Abv Grd Liv Area 1,680
Originating Board BRIGHT
Year Built 1977
Annual Tax Amount $3,322
Tax Year 2019
Lot Size 10,000 Sqft
Acres 0.23
Property Description
Excellent home remodeled with renovations throughout. To start with fresh paint, recessed lighting, and hardwood floors greet you at the door. The completely renovated kitchen boasts new cabinets, granite countertops, subway backsplash, and stainless steel appliances. Off the kitchen is the sun-filled Florida room 17 x10 overlooking the newly installed above ground pool. The pool's liner, pump, equipment, and decking all-new this year. Custom-built master suite with an amazing walk-in closet and dressing area. HVAC installed in 2018, Newly replaced the architectural roof with gutter guards in 2017.2018. Added bonus with the oversized heated attached garage 23x25 with additional storage just off the family room. The yard is protected by a 6-foot vinyl privacy fence with a large auto access gate on one side and a smaller gate on the other side. Top of the line front loading washer and dryer. Hardscape patio with fire pit and an abundant supply of seasoned wood. Two driveways for additional off-street parking. Community amenities include a playground on 205th St. and water privileges at the Green Haven Wharf, which is a AACO waterfront spot great for kayaking, paddle boarding, canoeing or fishing.
Location
State MD
County Anne Arundel
Zoning R5
Rooms
Other Rooms Living Room, Dining Room, Primary Bedroom, Bedroom 2, Bedroom 3, Kitchen, Family Room, Sun/Florida Room, Bathroom 3
Basement Fully Finished, Improved, Rear Entrance, Daylight, Partial
Main Level Bedrooms 2
Interior
Interior Features Attic, Carpet, Combination Kitchen/Dining, Kitchen - Eat-In, Recessed Lighting, Upgraded Countertops, Walk-in Closet(s), Window Treatments, Wood Floors
Hot Water Electric
Heating Heat Pump(s)
Cooling Central A/C
Flooring Hardwood, Ceramic Tile, Carpet
Equipment Built-In Microwave, Dishwasher, Disposal, Dryer, Dryer - Front Loading, ENERGY STAR Clothes Washer, Exhaust Fan, Icemaker, Oven/Range - Electric, Range Hood, Refrigerator, Stainless Steel Appliances, Washer, Washer - Front Loading, Water Heater
Window Features Double Pane,Insulated
Appliance Built-In Microwave, Dishwasher, Disposal, Dryer, Dryer - Front Loading, ENERGY STAR Clothes Washer, Exhaust Fan, Icemaker, Oven/Range - Electric, Range Hood, Refrigerator, Stainless Steel Appliances, Washer, Washer - Front Loading, Water Heater
Heat Source Electric
Exterior
Parking Features Garage Door Opener, Additional Storage Area, Inside Access, Oversized, Other
Garage Spaces 8.0
Fence Privacy, Vinyl, Other
Pool Above Ground, Filtered, Vinyl
Utilities Available Cable TV
Water Access N
Roof Type Asphalt
Street Surface Black Top
Accessibility None
Attached Garage 2
Total Parking Spaces 8
Garage Y
Building
Story 2
Sewer Public Sewer
Water Public
Architectural Style Split Foyer
Level or Stories 2
Additional Building Above Grade, Below Grade
New Construction N
Schools
Elementary Schools High Point
Middle Schools George Fox
High Schools Northeast
School District Anne Arundel County Public Schools
Others
Pets Allowed Y
Senior Community No
Tax ID 020338890010269
Ownership Fee Simple
SqFt Source Assessor
Security Features Exterior Cameras
Acceptable Financing Cash, FHA, VA, Conventional
Horse Property N
Listing Terms Cash, FHA, VA, Conventional
Financing Cash,FHA,VA,Conventional
Special Listing Condition Standard
Pets Allowed No Pet Restrictions
Read Less Info
Want to know what your home might be worth? Contact us for a FREE valuation!

Our team is ready to help you sell your home for the highest possible price ASAP

Bought with Heather M Frees • Keller Williams Flagship of Maryland

"My job is to find and attract mastery-based agents to the office, protect the culture, and make sure everyone is happy! "
14291 Park Meadow Drive Suite 500, Chantilly, VA, 20151






