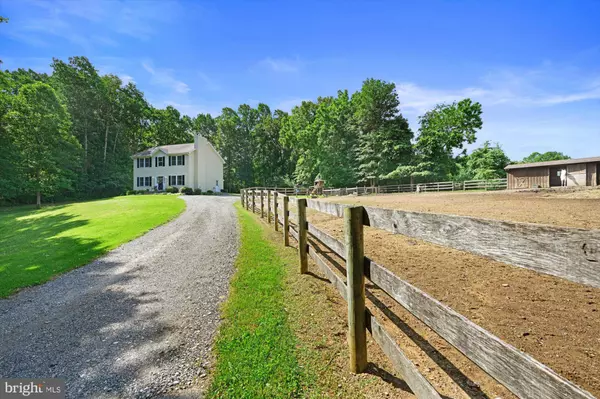$455,000
$459,000
0.9%For more information regarding the value of a property, please contact us for a free consultation.
4 Beds
3 Baths
1,904 SqFt
SOLD DATE : 09/16/2022
Key Details
Sold Price $455,000
Property Type Single Family Home
Sub Type Detached
Listing Status Sold
Purchase Type For Sale
Square Footage 1,904 sqft
Price per Sqft $238
Subdivision None Available
MLS Listing ID MDCR2008704
Sold Date 09/16/22
Style Colonial
Bedrooms 4
Full Baths 2
Half Baths 1
HOA Y/N N
Abv Grd Liv Area 1,904
Originating Board BRIGHT
Year Built 2007
Annual Tax Amount $3,351
Tax Year 2022
Lot Size 3.120 Acres
Acres 3.12
Property Description
This is the home you've been looking for. An affordable home with room for the whole family and the animals too. The home is built in 2007 so it's newer and modern. There is a spacious main level with Living room, dining room, Country Kitchen, half bath and a wonderful screened in porch plus attached deck. The main level has easy to care for Luxury plank flooring. The living room has a nice wood stove to help keep then home toasty in the winter. The upper level has three large bedrooms including a nice primary suite with super bath. The lower level is finished and is currently used as additional bedroom space and play area for their large family. The basement has a coveted level walkout and a pellet stove for additional warmth. The home has many nice additional features including dual zone HVAC, First floor laundry and newer flooring. The yard is grassy and private and has a fenced in Horse paddock with a three-stall run in Barn and Chicken coop. This is a very special home, and you'll feel it as soon as you come up the driveway. 4th Bedroom is in the basement which has a window and walkout patio door to the yard. A wall could easily be added for more privacy. The second half of the basement is a family/playroom. Price Reduced!
Location
State MD
County Carroll
Zoning RESIDENTIAL
Rooms
Other Rooms Living Room, Dining Room, Primary Bedroom, Bedroom 2, Bedroom 3, Kitchen, Laundry, Bathroom 1, Primary Bathroom, Half Bath, Additional Bedroom
Basement Connecting Stairway, Full, Fully Finished, Walkout Level
Interior
Interior Features Attic, Carpet, Ceiling Fan(s), Combination Kitchen/Dining, Dining Area, Floor Plan - Traditional, Kitchen - Country
Hot Water Electric
Heating Forced Air
Cooling Central A/C, Ceiling Fan(s), Heat Pump(s), Zoned
Flooring Laminated, Carpet, Vinyl
Fireplaces Number 2
Fireplaces Type Wood, Insert
Equipment Built-In Range, Built-In Microwave, Dishwasher, Dryer - Electric, Exhaust Fan, Icemaker, Oven/Range - Electric, Refrigerator, Washer, Water Heater
Fireplace Y
Window Features Double Pane
Appliance Built-In Range, Built-In Microwave, Dishwasher, Dryer - Electric, Exhaust Fan, Icemaker, Oven/Range - Electric, Refrigerator, Washer, Water Heater
Heat Source Central, Electric, Wood
Laundry Main Floor
Exterior
Water Access N
Roof Type Architectural Shingle
Accessibility None
Garage N
Building
Lot Description Backs to Trees, Cleared, Front Yard, Partly Wooded
Story 3
Foundation Concrete Perimeter
Sewer Gravity Sept Fld
Water Well
Architectural Style Colonial
Level or Stories 3
Additional Building Above Grade, Below Grade
Structure Type Dry Wall
New Construction N
Schools
Elementary Schools Manchester
Middle Schools North Carroll
High Schools Manchester Valley
School District Carroll County Public Schools
Others
Senior Community No
Tax ID 0706027873
Ownership Fee Simple
SqFt Source Assessor
Acceptable Financing Cash, Conventional, FHA, VA, USDA
Listing Terms Cash, Conventional, FHA, VA, USDA
Financing Cash,Conventional,FHA,VA,USDA
Special Listing Condition Standard
Read Less Info
Want to know what your home might be worth? Contact us for a FREE valuation!

Our team is ready to help you sell your home for the highest possible price ASAP

Bought with Steve G Mwaura • EXP Realty, LLC
"My job is to find and attract mastery-based agents to the office, protect the culture, and make sure everyone is happy! "
14291 Park Meadow Drive Suite 500, Chantilly, VA, 20151






