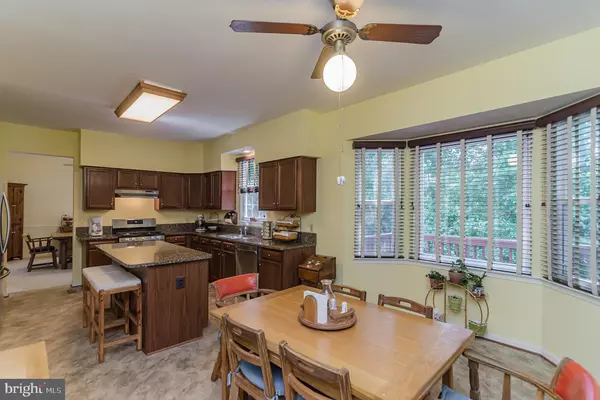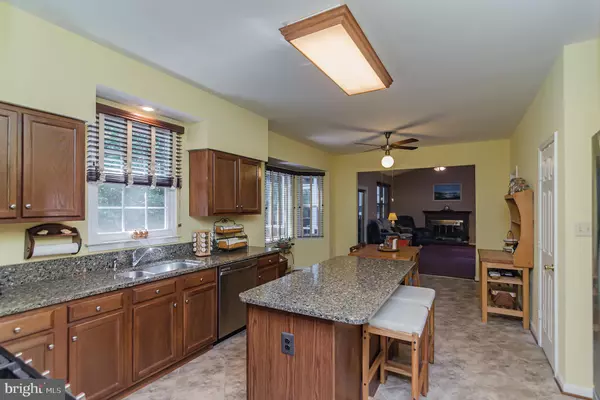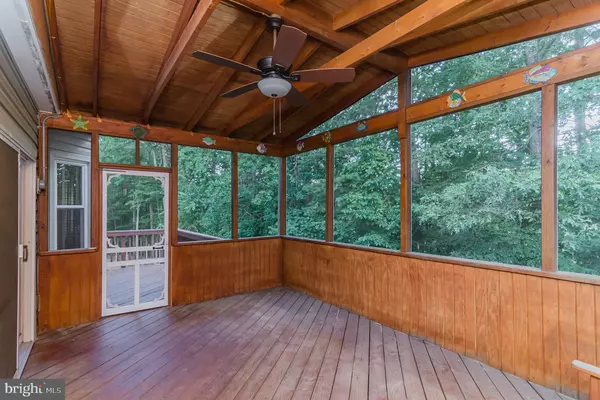$430,000
$430,000
For more information regarding the value of a property, please contact us for a free consultation.
4 Beds
3 Baths
2,602 SqFt
SOLD DATE : 08/14/2020
Key Details
Sold Price $430,000
Property Type Single Family Home
Sub Type Detached
Listing Status Sold
Purchase Type For Sale
Square Footage 2,602 sqft
Price per Sqft $165
Subdivision Manors Of Park Ridge
MLS Listing ID VAST223638
Sold Date 08/14/20
Style Colonial
Bedrooms 4
Full Baths 2
Half Baths 1
HOA Fees $53/qua
HOA Y/N Y
Abv Grd Liv Area 2,602
Originating Board BRIGHT
Year Built 1994
Annual Tax Amount $3,395
Tax Year 2020
Lot Size 0.279 Acres
Acres 0.28
Property Description
You have found your perfect home in the desirable neighborhood of Manors of Park Ridge! Pride of ownership can be found in the many updates including, New siding, gutters, roof, shutters, window headers, trim wrap, concrete front walk, kitchen disposal, vinyl flooring, insulated garage doors, water heater, sump pump and new faucet & fixture in master bath. The main level provides lots of space to entertain family and friends. The kitchen is beautiful with Durastone flooring, dark oak cabinets, Silestone countertops, and stainless steel appliances. There is a space for a table which looks out the bay window to the back yard. The spacious family room has a vaulted ceiling and is off the kitchen. You will enjoy lots of natural light from the skylights. There is also a wood burning fireplace and ceiling fan for comfort! From the family room you can access the screened-in deck via a New Anderson sliding glass door. The porch is the perfect place to enjoy the outdoors while being protected from nature! There is a ceiling fan for extra comfort and a section of the deck which is uncovered for when you want to enjoy a bit more sun! On the upper level of the home is the master bedroom which has a large walk-in closet as well as a second single door closet so there is lots of space for storage. In the en suite bath you can enjoy a shower which has white tile surround or a bath in the soaking tub. There is also dual vanity, so you will always have your own space. There are three additional bedrooms and another full bath with a dual vanity on the upper level. The lower level is awaiting your imagination! With 3 full sets of double windows and a door leading to the yard under the deck, the possibilities are endless for making this your dream space! The community of Park Ridge is well established with walking paths, outdoor pool, soccer field, public library, and elementary school within walking distance! Let us help make this your home! Contact us today!
Location
State VA
County Stafford
Zoning R1
Rooms
Other Rooms Living Room, Dining Room, Primary Bedroom, Bedroom 2, Bedroom 3, Bedroom 4, Kitchen, Family Room, Basement, Study, Laundry, Bathroom 1, Bathroom 2, Primary Bathroom, Screened Porch
Basement Full, Connecting Stairway, Interior Access, Outside Entrance, Rear Entrance, Rough Bath Plumb, Sump Pump, Unfinished, Walkout Level, Windows
Interior
Interior Features Carpet, Ceiling Fan(s), Chair Railings, Crown Moldings, Family Room Off Kitchen, Formal/Separate Dining Room, Kitchen - Eat-In, Kitchen - Island, Kitchen - Table Space, Primary Bath(s), Pantry, Skylight(s), Soaking Tub, Walk-in Closet(s)
Hot Water Natural Gas
Heating Forced Air
Cooling Central A/C
Flooring Carpet
Fireplaces Number 1
Fireplaces Type Wood
Equipment Dishwasher, Disposal, Icemaker, Microwave, Oven/Range - Gas, Refrigerator, Stainless Steel Appliances, Water Heater
Fireplace Y
Window Features Bay/Bow
Appliance Dishwasher, Disposal, Icemaker, Microwave, Oven/Range - Gas, Refrigerator, Stainless Steel Appliances, Water Heater
Heat Source Natural Gas
Exterior
Exterior Feature Deck(s), Screened
Parking Features Garage - Front Entry, Garage Door Opener, Inside Access
Garage Spaces 2.0
Amenities Available Basketball Courts, Community Center, Jog/Walk Path, Pool - Outdoor, Soccer Field, Tot Lots/Playground
Water Access N
Accessibility None
Porch Deck(s), Screened
Attached Garage 2
Total Parking Spaces 2
Garage Y
Building
Story 3
Sewer Public Sewer
Water Public
Architectural Style Colonial
Level or Stories 3
Additional Building Above Grade, Below Grade
Structure Type Vaulted Ceilings
New Construction N
Schools
Elementary Schools Park Ridge
Middle Schools H.H. Poole
High Schools North Stafford
School District Stafford County Public Schools
Others
HOA Fee Include Pool(s),Snow Removal,Trash
Senior Community No
Tax ID 20-S-26- -71
Ownership Fee Simple
SqFt Source Assessor
Special Listing Condition Standard
Read Less Info
Want to know what your home might be worth? Contact us for a FREE valuation!

Our team is ready to help you sell your home for the highest possible price ASAP

Bought with Osvaldo J Soto • OES Realty INC
"My job is to find and attract mastery-based agents to the office, protect the culture, and make sure everyone is happy! "
14291 Park Meadow Drive Suite 500, Chantilly, VA, 20151






