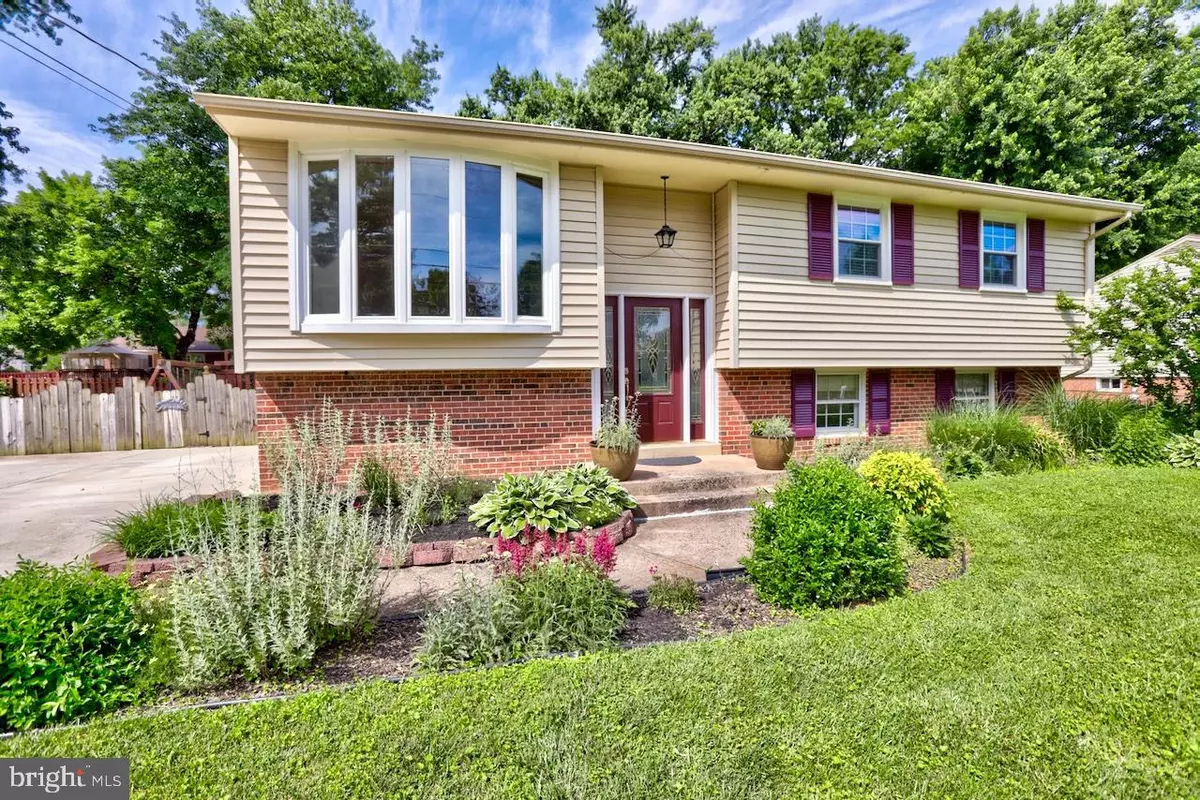$565,000
$564,900
For more information regarding the value of a property, please contact us for a free consultation.
5 Beds
2 Baths
2,220 SqFt
SOLD DATE : 07/18/2022
Key Details
Sold Price $565,000
Property Type Single Family Home
Sub Type Detached
Listing Status Sold
Purchase Type For Sale
Square Footage 2,220 sqft
Price per Sqft $254
Subdivision Country Club Manor
MLS Listing ID VAFX2076168
Sold Date 07/18/22
Style Split Foyer
Bedrooms 5
Full Baths 2
HOA Y/N N
Abv Grd Liv Area 1,128
Originating Board BRIGHT
Year Built 1969
Annual Tax Amount $5,686
Tax Year 2021
Lot Size 9,200 Sqft
Acres 0.21
Property Description
Updated and Upgraded split foyer in sought after Country Club Manor. Enjoy Gleaming wood floors on the main level and ample entertaining space in the open living room with big beautiful bay window for tons of natural light. Beautifully upgraded kitchen with loads of cabinet space, granite counters, sleek black appliances and a sunny breakfast area. Enjoy sipping a drink on the lovely deck that steps down to a spacious fenced rear yard with raised garden beds and a convenient shed to keep your tools organized. There's even a playset for the kids! Enjoy family game night in the spacious lower level rec room with 2 bedrooms and full bath perfect for guests and a storage/workshop area. Gas Furnace 2020, 2020 AC compressor, 2020 hot water heater. Conveniently located close to major commuter routes, shopping, dining, entertainment, parks and trails and all that Centreville has to offer.
Location
State VA
County Fairfax
Zoning 131
Rooms
Basement Fully Finished, Connecting Stairway, Heated, Improved, Interior Access
Interior
Interior Features Breakfast Area, Ceiling Fan(s), Dining Area, Floor Plan - Open, Kitchen - Eat-In, Kitchen - Table Space, Upgraded Countertops, Wood Floors
Hot Water Natural Gas
Heating Central
Cooling Central A/C
Equipment Built-In Microwave, Dishwasher, Disposal, Dryer, Exhaust Fan, Icemaker, Microwave, Oven/Range - Gas, Refrigerator, Stove, Washer, Water Heater
Fireplace N
Window Features Bay/Bow,Double Pane,Screens
Appliance Built-In Microwave, Dishwasher, Disposal, Dryer, Exhaust Fan, Icemaker, Microwave, Oven/Range - Gas, Refrigerator, Stove, Washer, Water Heater
Heat Source Natural Gas
Exterior
Fence Rear, Board
Water Access N
View Garden/Lawn
Accessibility None
Garage N
Building
Story 2
Foundation Concrete Perimeter, Crawl Space
Sewer Public Sewer
Water Public
Architectural Style Split Foyer
Level or Stories 2
Additional Building Above Grade, Below Grade
New Construction N
Schools
Elementary Schools Cub Run
Middle Schools Stone
High Schools Westfield
School District Fairfax County Public Schools
Others
Senior Community No
Tax ID 0443 02270020
Ownership Fee Simple
SqFt Source Assessor
Security Features Main Entrance Lock,Smoke Detector
Special Listing Condition Standard
Read Less Info
Want to know what your home might be worth? Contact us for a FREE valuation!

Our team is ready to help you sell your home for the highest possible price ASAP

Bought with Devin P Moore • Innovation Properties, LLC

"My job is to find and attract mastery-based agents to the office, protect the culture, and make sure everyone is happy! "
14291 Park Meadow Drive Suite 500, Chantilly, VA, 20151






