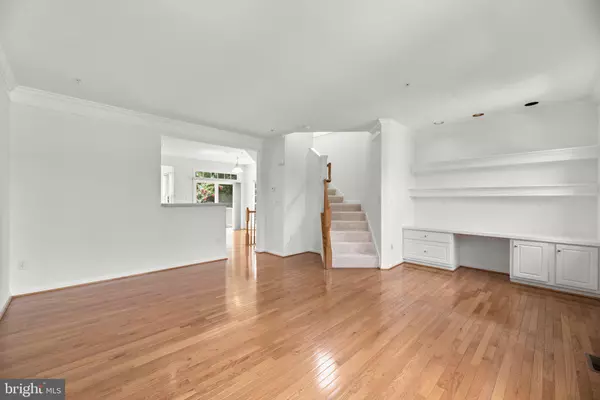$441,000
$439,000
0.5%For more information regarding the value of a property, please contact us for a free consultation.
3 Beds
3 Baths
2,140 SqFt
SOLD DATE : 09/29/2022
Key Details
Sold Price $441,000
Property Type Townhouse
Sub Type End of Row/Townhouse
Listing Status Sold
Purchase Type For Sale
Square Footage 2,140 sqft
Price per Sqft $206
Subdivision Villages Of Dorchester
MLS Listing ID MDAA2042910
Sold Date 09/29/22
Style Colonial
Bedrooms 3
Full Baths 2
Half Baths 1
HOA Fees $109/mo
HOA Y/N Y
Abv Grd Liv Area 2,140
Originating Board BRIGHT
Year Built 2004
Annual Tax Amount $4,082
Tax Year 2022
Lot Size 2,000 Sqft
Acres 0.05
Property Description
Gorgeous light filled End Townhouse in the Village of Dorchester. This well maintained 3 level spacious townhome has updated kitchen with island, large primary suit with walk-in closets and luxury bathroom with soaking tub and separate showers. The main level is Hard wood floors and upstairs has freshly new carpets all over. The house is freshly painted throughout, and it is move in ready!
Offer Deadline is Sunday 08/28 at 5PM
Location
State MD
County Anne Arundel
Zoning R5
Rooms
Other Rooms Living Room, Primary Bedroom, Bedroom 2, Kitchen, Family Room, Laundry, Bathroom 3, Primary Bathroom, Half Bath
Main Level Bedrooms 3
Interior
Interior Features Wood Floors, Walk-in Closet(s), Tub Shower, Sprinkler System, Primary Bath(s), Ceiling Fan(s), Carpet
Hot Water Natural Gas
Heating Heat Pump(s)
Cooling Central A/C
Fireplaces Number 1
Heat Source Natural Gas
Laundry Washer In Unit, Dryer In Unit
Exterior
Parking Features Garage - Front Entry
Garage Spaces 1.0
Water Access N
Accessibility Other
Attached Garage 1
Total Parking Spaces 1
Garage Y
Building
Story 3
Foundation Other
Sewer Other
Water Public
Architectural Style Colonial
Level or Stories 3
Additional Building Above Grade, Below Grade
New Construction N
Schools
School District Anne Arundel County Public Schools
Others
Senior Community No
Tax ID 020488490218262
Ownership Fee Simple
SqFt Source Assessor
Acceptable Financing FHA, Conventional, Cash, VA
Listing Terms FHA, Conventional, Cash, VA
Financing FHA,Conventional,Cash,VA
Special Listing Condition Standard
Read Less Info
Want to know what your home might be worth? Contact us for a FREE valuation!

Our team is ready to help you sell your home for the highest possible price ASAP

Bought with Eden Wolde • Keller Williams Realty Centre

"My job is to find and attract mastery-based agents to the office, protect the culture, and make sure everyone is happy! "
14291 Park Meadow Drive Suite 500, Chantilly, VA, 20151






