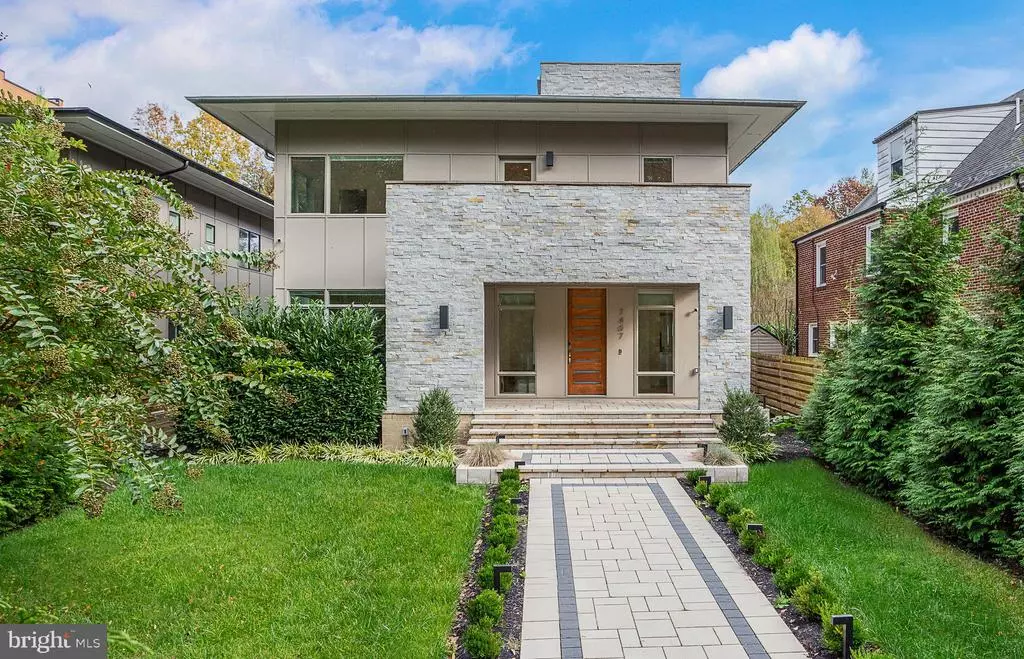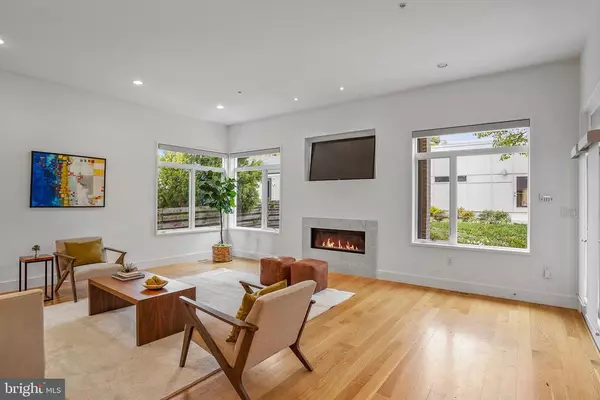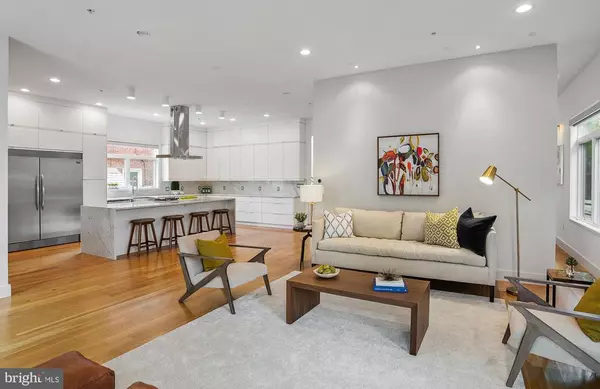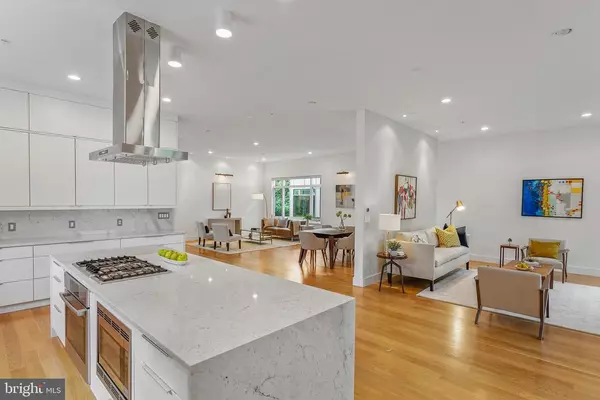$1,945,000
$1,945,000
For more information regarding the value of a property, please contact us for a free consultation.
5 Beds
7 Baths
5,700 SqFt
SOLD DATE : 12/18/2020
Key Details
Sold Price $1,945,000
Property Type Single Family Home
Sub Type Detached
Listing Status Sold
Purchase Type For Sale
Square Footage 5,700 sqft
Price per Sqft $341
Subdivision Shepherd Park
MLS Listing ID DCDC494930
Sold Date 12/18/20
Style Contemporary
Bedrooms 5
Full Baths 6
Half Baths 1
HOA Y/N N
Abv Grd Liv Area 3,696
Originating Board BRIGHT
Year Built 2015
Annual Tax Amount $13,895
Tax Year 2020
Lot Size 7,493 Sqft
Acres 0.17
Property Description
This recently constructed contemporary residence is ideally located just steps from Rock Creek Park and a comfortable walk to The Parks at Walter Reed, with a new Whole Foods Market, restaurants, shops, two charter schools, and over 14-acres of green space. The Metro is easily accessible as well. The sophisticated residence features clean lines, high ceilings, and a generously-proportioned open floor plan that spans over 5,700 finished square feet. High-quality fixtures and finishes are found throughout. There are grand entertaining rooms, as well as comfortable family living spaces, including an elegant living/dining room, generous windowed office with built-ins, and a well-appointed gourmet kitchen featuring a waterfall island and marble slab countertop. The kitchen opens to the spectacular family room with a gas fireplace and large windows overlooking the rear yard. The upper level includes four large bedrooms and four full bathrooms, including an impressive owner's suite. The luxurious suite has a spacious walk-in closet and a spa-inspired en-suite bathroom with marble dual vanities, a frameless glass shower, and separate soaking tub. The lower level has an expansive recreation/media room, sauna, gym, and an additional bedroom and full bathroom. There is also an abundance of storage space. There is a beautifully landscaped rear yard with a terrace and an oversized two-car garage.
Location
State DC
County Washington
Zoning R-1-B
Rooms
Basement Fully Finished
Interior
Hot Water Electric
Heating Forced Air
Cooling Central A/C
Fireplaces Number 1
Fireplace Y
Heat Source Natural Gas
Exterior
Parking Features Garage - Rear Entry
Garage Spaces 2.0
Water Access N
Accessibility None
Total Parking Spaces 2
Garage Y
Building
Story 3
Sewer Public Sewer
Water Public
Architectural Style Contemporary
Level or Stories 3
Additional Building Above Grade, Below Grade
New Construction N
Schools
School District District Of Columbia Public Schools
Others
Senior Community No
Tax ID 2737//0031
Ownership Fee Simple
SqFt Source Assessor
Special Listing Condition Standard
Read Less Info
Want to know what your home might be worth? Contact us for a FREE valuation!

Our team is ready to help you sell your home for the highest possible price ASAP

Bought with tiernan J dickens • Redfin Corp
"My job is to find and attract mastery-based agents to the office, protect the culture, and make sure everyone is happy! "
14291 Park Meadow Drive Suite 500, Chantilly, VA, 20151






