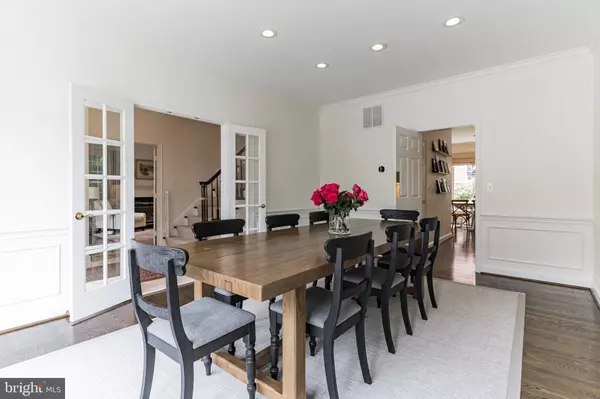$2,350,000
$2,250,000
4.4%For more information regarding the value of a property, please contact us for a free consultation.
5 Beds
5 Baths
5,260 SqFt
SOLD DATE : 07/11/2022
Key Details
Sold Price $2,350,000
Property Type Single Family Home
Sub Type Detached
Listing Status Sold
Purchase Type For Sale
Square Footage 5,260 sqft
Price per Sqft $446
Subdivision Spring Valley
MLS Listing ID DCDC2052592
Sold Date 07/11/22
Style Colonial
Bedrooms 5
Full Baths 4
Half Baths 1
HOA Fees $128/ann
HOA Y/N Y
Abv Grd Liv Area 3,640
Originating Board BRIGHT
Year Built 1992
Annual Tax Amount $11,876
Tax Year 2021
Lot Size 9,980 Sqft
Acres 0.23
Property Description
Exceptional custom-built colonial by W.C. & A.N. Miller in sought-after Spring Valley. This 5 bedroom, 4.5 bath corner lot home is just steps from Millie's, Pizzeria Paradiso, Compass Coffee, and more. Completely renovated in 2020 including new roof and high-efficiency HVAC. Off the marble entry foyer, you'll find a formal living room featuring custom built-ins, a gas fireplace with marble surround and hardwood floors. The dining room has ample space for large events and is lit by a large bay window. The completely updated kitchen features a pantry and coffee bar, and a charming breakfast area overlooking the back garden. The spacious family room opens onto the back terrace and picture-perfect lawn for indoor-outdoor entertaining and features a wood-burning fireplace. A laundry room with built-in cabinets and a closet is adjacent to the kitchen and a two-car garage. Take the stairs or the ELEVATOR up to the second floor, where you'll find four en-suite bedrooms/bathrooms with large walk-in closets. The light-filled primary suite has French doors leading to a Juliet balcony. Side-by-side walk-in closets will accommodate all your sartorial splendor, and a separate office or nursery is attached to the suite. The master bath features a soaking tub, shower and double vanity. Take the elevator or stairs down to the basement to find a fully renovated and finished lower level. A fifth bedroom suite and full bath are joined with a huge multipurpose room, office, and a fitness room with rubber flooring. The corner lot location provides extra breathing space from your neighbors as well as lots of natural light.
Location
State DC
County Washington
Zoning RES
Rooms
Basement Fully Finished, Heated, Windows
Interior
Interior Features Built-Ins, Butlers Pantry, Elevator, Family Room Off Kitchen, Formal/Separate Dining Room, Kitchen - Gourmet, Primary Bath(s), Recessed Lighting, Walk-in Closet(s), Wood Floors, Crown Moldings, Kitchen - Eat-In, Pantry, Wainscotting
Hot Water Natural Gas
Heating Forced Air
Cooling Central A/C
Flooring Hardwood, Carpet
Fireplaces Number 2
Fireplaces Type Fireplace - Glass Doors, Gas/Propane, Marble
Fireplace Y
Window Features Insulated
Heat Source Natural Gas
Laundry Main Floor
Exterior
Parking Features Garage - Side Entry, Garage Door Opener, Inside Access, Oversized
Garage Spaces 2.0
Fence Wood
Water Access N
Roof Type Architectural Shingle
Accessibility Elevator
Attached Garage 2
Total Parking Spaces 2
Garage Y
Building
Story 3
Foundation Block
Sewer Public Sewer
Water Public
Architectural Style Colonial
Level or Stories 3
Additional Building Above Grade, Below Grade
Structure Type Dry Wall
New Construction N
Schools
School District District Of Columbia Public Schools
Others
HOA Fee Include Snow Removal,Trash,Road Maintenance,Common Area Maintenance
Senior Community No
Tax ID 1467//0929
Ownership Fee Simple
SqFt Source Assessor
Special Listing Condition Standard
Read Less Info
Want to know what your home might be worth? Contact us for a FREE valuation!

Our team is ready to help you sell your home for the highest possible price ASAP

Bought with Margot D Wilson • Washington Fine Properties, LLC
"My job is to find and attract mastery-based agents to the office, protect the culture, and make sure everyone is happy! "
14291 Park Meadow Drive Suite 500, Chantilly, VA, 20151






