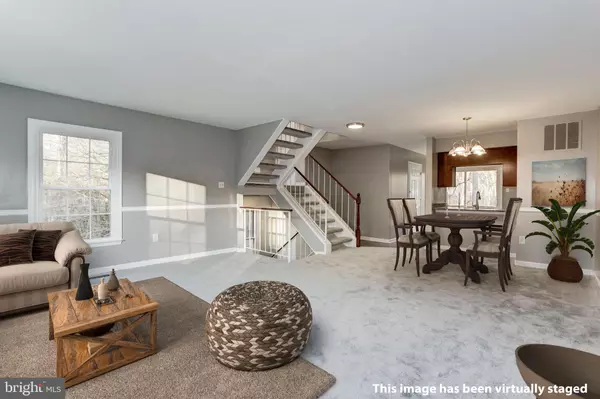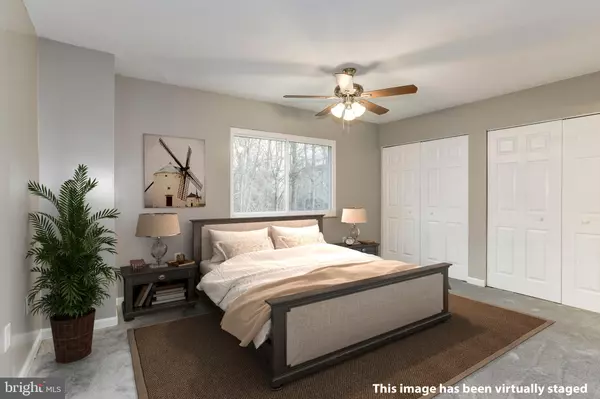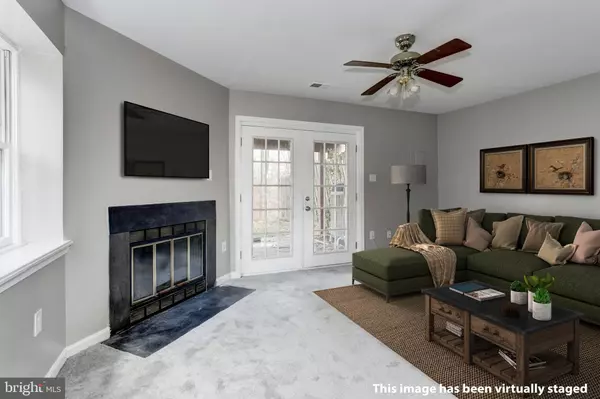$382,000
$379,900
0.6%For more information regarding the value of a property, please contact us for a free consultation.
3 Beds
3 Baths
2,018 SqFt
SOLD DATE : 01/25/2021
Key Details
Sold Price $382,000
Property Type Townhouse
Sub Type End of Row/Townhouse
Listing Status Sold
Purchase Type For Sale
Square Footage 2,018 sqft
Price per Sqft $189
Subdivision Lake Ridge
MLS Listing ID VAPW511104
Sold Date 01/25/21
Style Colonial
Bedrooms 3
Full Baths 3
HOA Fees $74/mo
HOA Y/N Y
Abv Grd Liv Area 1,392
Originating Board BRIGHT
Year Built 1984
Annual Tax Amount $3,843
Tax Year 2020
Lot Size 2,792 Sqft
Acres 0.06
Property Description
Stunning well updated end unit townhouse backing to trees in the heart of Lake Ridge. THIS HOME HAS ALL MAJOR ITEMS ALREADY DONE! New Roof (2018), New Siding (2018), New Gutters (2018), New Hot Water Heater (2019), New HVAC (2012), New Kitchen including New stainless steel Appliances, New Cabinets, New LVP Floors & Granite Counters (2020), Sidewalk & Stairs & rear Patio (2018). Freshly painted throughout & Brand New Carpeting (2020). You will feel right at home in this wonderful 3 Bedroom, 3 Full Bathroom townhouse that has been tastefully updated throughout. Huge living room opens to dining area. Kitchen leads to private (and updated) deck that overlooks trees/woods. Upstairs features 2 large bedrooms & 2 Full Baths. Lower level features a rec room that walks out to private patio, a perfect home office/3rd bedroom & a full bathroom. Walk to all of the wonderful amenities that Lake Ridge has to offer, including a par-3 nine hole golf course, miniature golf, multiple playgrounds, walking/jogging trails, baseball fields, soccer fields, HOA membership grants you entrance to 5 pools, a "spray ground" and discounts at local restaurants. Short drive to Chinn Aquatics & Fitness, Chinn public library and Historic Occoquan, and close to all major commuting routes. Don't miss out!
Location
State VA
County Prince William
Zoning RPC
Rooms
Other Rooms Living Room, Primary Bedroom, Bedroom 2, Bedroom 3, Kitchen, Recreation Room, Bathroom 2, Bathroom 3, Primary Bathroom
Basement Full, Fully Finished, Interior Access, Outside Entrance, Walkout Level
Interior
Interior Features Carpet, Ceiling Fan(s), Combination Dining/Living, Floor Plan - Open, Kitchen - Gourmet, Pantry, Primary Bath(s), Tub Shower, Upgraded Countertops
Hot Water Electric
Heating Central
Cooling Central A/C
Flooring Laminated, Carpet
Fireplaces Number 1
Equipment Stainless Steel Appliances, Refrigerator, Stove, Dishwasher, Built-In Microwave, Disposal, Washer, Dryer
Furnishings No
Fireplace Y
Appliance Stainless Steel Appliances, Refrigerator, Stove, Dishwasher, Built-In Microwave, Disposal, Washer, Dryer
Heat Source Electric
Exterior
Exterior Feature Deck(s)
Parking On Site 2
Amenities Available Pool - Outdoor, Picnic Area, Baseball Field, Tot Lots/Playground, Jog/Walk Path, Soccer Field, Bike Trail, Common Grounds, Golf Course, Pier/Dock
Water Access N
View Trees/Woods
Accessibility None
Porch Deck(s)
Garage N
Building
Story 3
Sewer Public Sewer
Water Public
Architectural Style Colonial
Level or Stories 3
Additional Building Above Grade, Below Grade
New Construction N
Schools
Elementary Schools Lake Ridge
Middle Schools Lake Ridge
High Schools Woodbridge
School District Prince William County Public Schools
Others
HOA Fee Include Common Area Maintenance,Snow Removal,Trash,Pool(s)
Senior Community No
Tax ID 8293-06-7466
Ownership Fee Simple
SqFt Source Assessor
Acceptable Financing Conventional, FHA, VA, Cash
Listing Terms Conventional, FHA, VA, Cash
Financing Conventional,FHA,VA,Cash
Special Listing Condition Standard
Read Less Info
Want to know what your home might be worth? Contact us for a FREE valuation!

Our team is ready to help you sell your home for the highest possible price ASAP

Bought with Kimberly Ann Fiul • EXIT Landmark Realty Lorton

"My job is to find and attract mastery-based agents to the office, protect the culture, and make sure everyone is happy! "
14291 Park Meadow Drive Suite 500, Chantilly, VA, 20151






