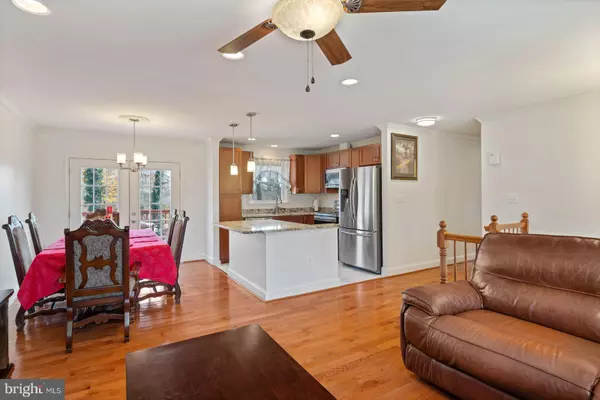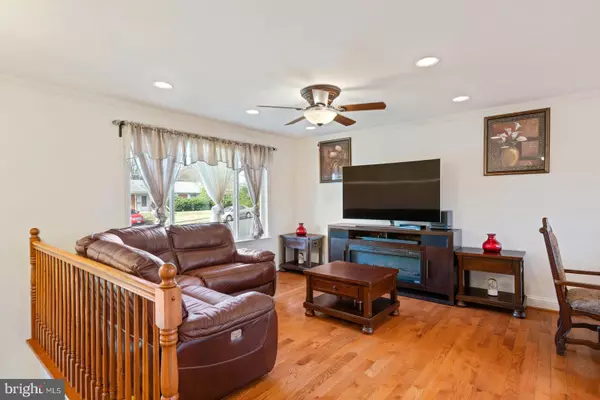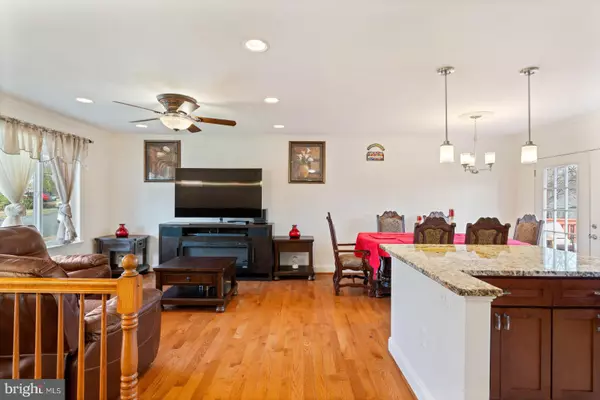$415,000
$414,900
For more information regarding the value of a property, please contact us for a free consultation.
5 Beds
3 Baths
1,885 SqFt
SOLD DATE : 12/29/2020
Key Details
Sold Price $415,000
Property Type Single Family Home
Sub Type Detached
Listing Status Sold
Purchase Type For Sale
Square Footage 1,885 sqft
Price per Sqft $220
Subdivision Dale City
MLS Listing ID VAPW510530
Sold Date 12/29/20
Style Split Foyer
Bedrooms 5
Full Baths 3
HOA Y/N N
Abv Grd Liv Area 1,028
Originating Board BRIGHT
Year Built 1972
Annual Tax Amount $3,893
Tax Year 2020
Lot Size 8,799 Sqft
Acres 0.2
Property Description
Completely remodeled Split Foyer Home in 2018 *5 Bedrooms *3 Full Bathrooms *Open Floor Plan *New Roof *New Gutters *New Siding *New Windows *New HVAC unit *New Water heater *New Electrical panel *Stainless Steel Appliances *New Kitchen Cabinets with Granite Countertops *Nice Ceilings Fans throughout *Raised 6 panel doors & all exterior doors have been replaced *Hardwood floors throughout entire main level *Recess lighting throughout entire home *Crown Molding throughout *Renovated Bathrooms: Ceramic Tiles, Vanities, Light & Plumbing Fixtures *New Deck, & Nice Brick patio *Big Concrete driveway for several cars * Minutes from Shopping, Restaurants, Rec Center, Potomac Mills Mall, Stonebridge Town Center, & more
Location
State VA
County Prince William
Zoning RPC
Rooms
Basement Full
Main Level Bedrooms 3
Interior
Interior Features Ceiling Fan(s), Crown Moldings, Dining Area, Floor Plan - Open, Kitchen - Eat-In, Kitchen - Island, Recessed Lighting, Wood Floors
Hot Water Natural Gas
Heating Central
Cooling Central A/C, Ceiling Fan(s)
Flooring Ceramic Tile, Hardwood
Fireplaces Number 1
Equipment Built-In Microwave, Disposal, Oven/Range - Electric, Refrigerator, Stainless Steel Appliances, Washer, Dryer
Appliance Built-In Microwave, Disposal, Oven/Range - Electric, Refrigerator, Stainless Steel Appliances, Washer, Dryer
Heat Source Natural Gas
Exterior
Exterior Feature Deck(s)
Garage Spaces 4.0
Water Access N
Roof Type Architectural Shingle
Accessibility None
Porch Deck(s)
Total Parking Spaces 4
Garage N
Building
Story 2
Sewer Public Sewer
Water Public
Architectural Style Split Foyer
Level or Stories 2
Additional Building Above Grade, Below Grade
Structure Type Dry Wall
New Construction N
Schools
School District Prince William County Public Schools
Others
Senior Community No
Tax ID 8191-93-7053
Ownership Fee Simple
SqFt Source Assessor
Horse Property N
Special Listing Condition Standard
Read Less Info
Want to know what your home might be worth? Contact us for a FREE valuation!

Our team is ready to help you sell your home for the highest possible price ASAP

Bought with Brandon Campbell Smith • FRANKLY REAL ESTATE INC

"My job is to find and attract mastery-based agents to the office, protect the culture, and make sure everyone is happy! "
14291 Park Meadow Drive Suite 500, Chantilly, VA, 20151






