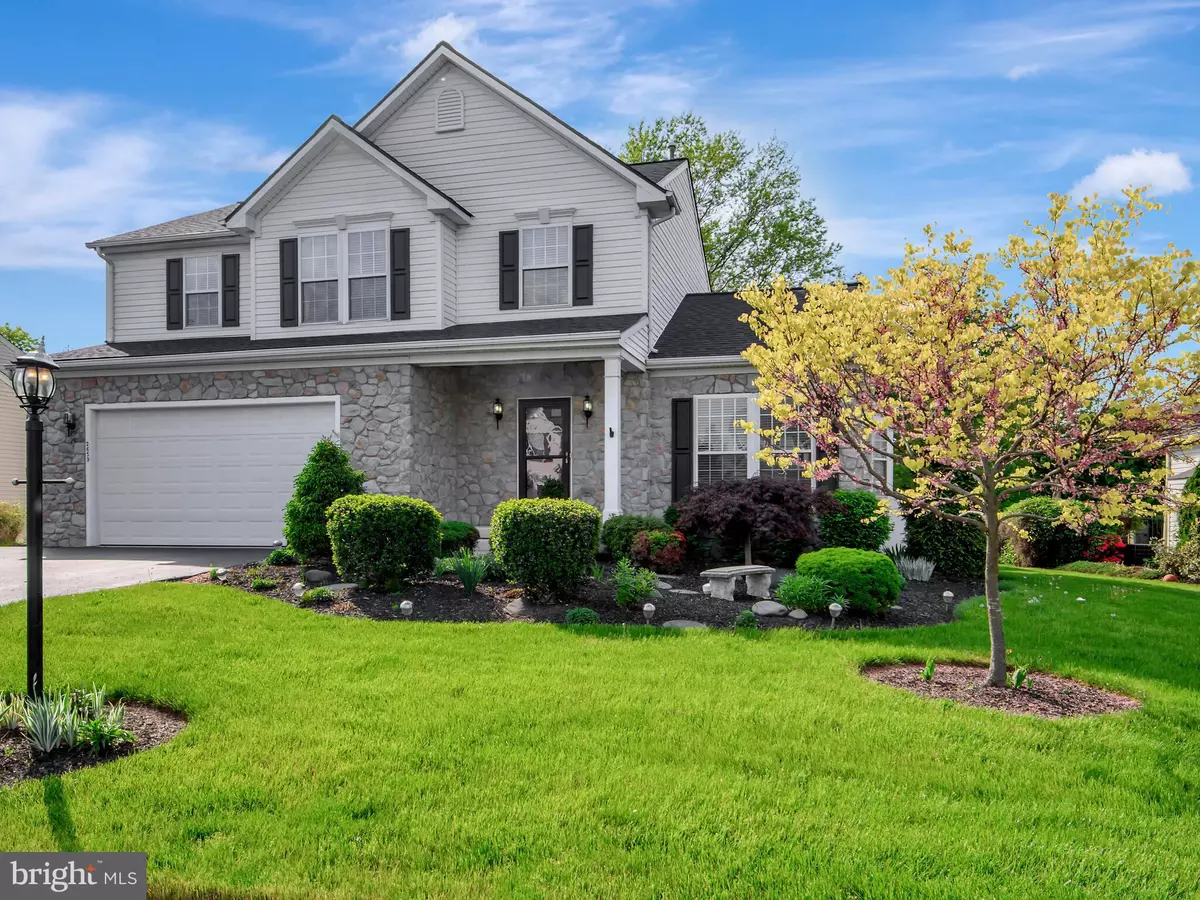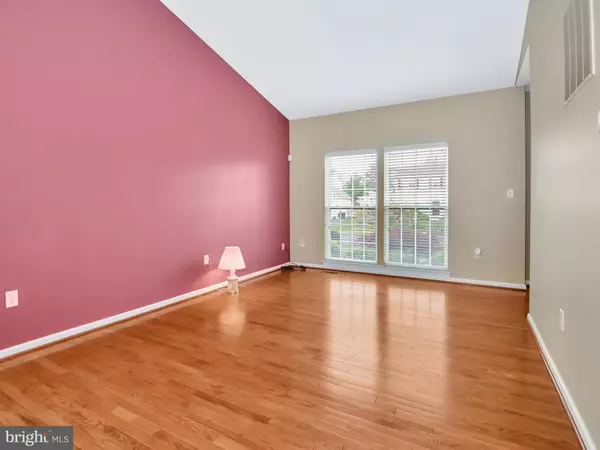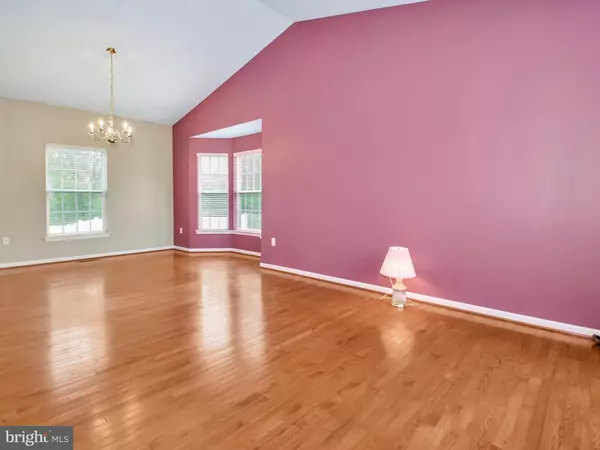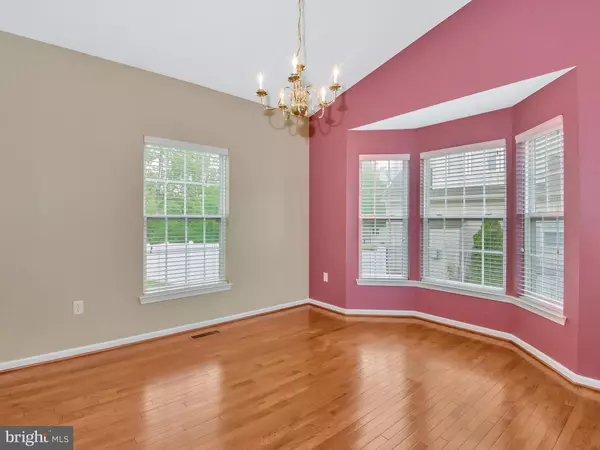$455,600
$400,000
13.9%For more information regarding the value of a property, please contact us for a free consultation.
4 Beds
4 Baths
2,766 SqFt
SOLD DATE : 06/29/2021
Key Details
Sold Price $455,600
Property Type Single Family Home
Sub Type Detached
Listing Status Sold
Purchase Type For Sale
Square Footage 2,766 sqft
Price per Sqft $164
Subdivision Autumn Brook
MLS Listing ID PAMC692652
Sold Date 06/29/21
Style Colonial
Bedrooms 4
Full Baths 2
Half Baths 2
HOA Fees $31/ann
HOA Y/N Y
Abv Grd Liv Area 2,406
Originating Board BRIGHT
Year Built 2005
Annual Tax Amount $6,596
Tax Year 2020
Lot Size 8,801 Sqft
Acres 0.2
Lot Dimensions 86 x 102 = 8,801 +/-
Property Description
This Classic Ryan Built Colonial home has a Contemporary feel with Vaulted Ceilings, Oversized Windows & an Open Floor Plan that will suit anyones style! The homeowner has lovingly maintained this home with a dcor that is so warm and inviting that you will be happy to invite friends and family over for picnics and parties! Located on a premium lot in the private Autumn Brook Neighborhood this home backs up to an open field making this one of the best locations in the area! The yard features custom plantings, an oversized deck with an automatic retractable awning and maintenance-free white vinyl fencing and a BRAND-NEW Roof! There is a finished, daylight basement with a powder room that would be perfect for a home office and is even big enough for a pool table! It all starts with the beautiful Stone Front Porch leading into the large entry foyer that has gleaming hardwood floors, top light windows in the insulated front door and a turned staircase. The Formal Living and Dining Rooms have gleaming hardwood floors, vaulted ceilings and a Walk-Out Bay Window and other oversized windows to let all the natural light in! The NEWER Chef inspired kitchen has top-of-the-line 42 Cherry Cabinetry with Sutton Cliff Arch Detailing, Quartz counters, Tile Backsplash, NEWER Samsung Stainless Steel Appliances to include a Self-cleaning oven, built-in microwave, garbage disposal, a pantry, additional recessed lighting and opens into the expanded Morning Room both having NEWER Plank Flooring! In the Morning Room there are six oversized windows, a Cathedral Ceiling with a Ceiling Fan Light Fixture and a NEWER Anderson Slider overlooking open land and leads to a large Maintenance Free Trex-Deck with the automatic retractable awning! The Expanded Family Room also has gleaming hard wood floors, a floor to ceiling Stone gas burning fireplace, a surround sound system and windows overlooking the private back yard. There is a first-floor powder room AND a second powder room in the basement. The Master Suite is located privately away from the other bedrooms with its own private bath with Vaulted Ceilings, a Ceiling Fan Light Fixture, additional recessed lighting, a Flat Screen TV and an oversized walk-in closet. The Master Bath has double sinks, tile floors and a separate shower and whirlpool tub! The master bath cabinetry matches nicely with the kitchen having Cherry Cabinets also with Sutton Cliff Arch Detailing! All the other bedrooms are spacious and have oversized closets and all bathrooms have tile flooring and custom cabinetry too! All the appliances including the Refrigerator, Washer and Dryer will remain along with any window coverings and widow covering hardware and there are even Hunter Douglas Blinds on all windows! There is plenty of room for storage in the basement, the garage, attic storage & extra closet space throughout the home. The oversized two car garage has a NEWER garage door AND opener that has soft and quiet close operation. Dont miss these special features: Nine Foot Ceilings Throughout, professionally landscaped, wireless internet, Cable and Fios, a Television surround system, Security System, Sump Pump with a Marine Battery Back-up, Central Vac, a One-Year Home Warranty, over $73K in upgrades when built and over $40K in additional upgrades completed in 2018! The home backs up to a five-acre parcel, so the privacy in the back yard makes this one of the most desired lots in the neighborhood. Located within walking distance to parks, this home is convenient to schools, shopping, the outlet mall and many large retailers providing even more convenience while still being in one of the most desirable neighborhoods! Dont miss out on this well-priced home!
Location
State PA
County Montgomery
Area New Hanover Twp (10647)
Zoning RESIDENTIAL
Rooms
Other Rooms Living Room, Dining Room, Bedroom 2, Bedroom 3, Bedroom 4, Kitchen, Game Room, Family Room, Breakfast Room, Bedroom 1, Half Bath
Basement Full, Heated, Improved, Partially Finished, Poured Concrete, Space For Rooms, Sump Pump, Walkout Stairs, Windows
Interior
Interior Features Breakfast Area, Carpet, Ceiling Fan(s), Central Vacuum, Family Room Off Kitchen, Kitchen - Country, Kitchen - Eat-In, Kitchen - Island, Kitchen - Table Space, Floor Plan - Traditional, Floor Plan - Open, Pantry, Recessed Lighting, Skylight(s), Soaking Tub, Stall Shower, Tub Shower, Upgraded Countertops, Walk-in Closet(s), WhirlPool/HotTub, Window Treatments, Wood Floors
Hot Water Natural Gas
Heating Central, Forced Air, Programmable Thermostat
Cooling Ceiling Fan(s), Central A/C
Flooring Carpet, Ceramic Tile, Hardwood, Laminated, Partially Carpeted, Tile/Brick, Wood
Fireplaces Number 1
Fireplaces Type Gas/Propane, Mantel(s), Stone
Equipment Built-In Microwave, Built-In Range, Central Vacuum, Dishwasher, Disposal, Dryer, Dryer - Electric, Energy Efficient Appliances, Icemaker, Microwave, Oven - Self Cleaning, Oven - Single, Oven/Range - Electric, Refrigerator, Stainless Steel Appliances, Stove, Washer, Water Heater, Water Heater - High-Efficiency
Furnishings No
Fireplace Y
Window Features Bay/Bow,Double Pane,Energy Efficient,Insulated,Screens,Sliding,Storm,Vinyl Clad
Appliance Built-In Microwave, Built-In Range, Central Vacuum, Dishwasher, Disposal, Dryer, Dryer - Electric, Energy Efficient Appliances, Icemaker, Microwave, Oven - Self Cleaning, Oven - Single, Oven/Range - Electric, Refrigerator, Stainless Steel Appliances, Stove, Washer, Water Heater, Water Heater - High-Efficiency
Heat Source Natural Gas
Laundry Basement
Exterior
Exterior Feature Deck(s)
Parking Features Additional Storage Area, Garage - Front Entry, Garage Door Opener, Inside Access, Oversized
Garage Spaces 5.0
Fence Fully, Privacy, Vinyl
Utilities Available Cable TV, Phone Available
Water Access N
View Garden/Lawn, Trees/Woods
Roof Type Architectural Shingle,Shingle,Pitched
Street Surface Access - On Grade,Black Top,Paved
Accessibility None
Porch Deck(s)
Road Frontage Boro/Township, Public
Attached Garage 2
Total Parking Spaces 5
Garage Y
Building
Lot Description Front Yard, Level, Open, Rear Yard, SideYard(s)
Story 2
Foundation Concrete Perimeter, Passive Radon Mitigation
Sewer Public Sewer
Water Public
Architectural Style Colonial
Level or Stories 2
Additional Building Above Grade, Below Grade
Structure Type 9'+ Ceilings,Cathedral Ceilings,Dry Wall
New Construction N
Schools
High Schools Boyertown Area Senior
School District Boyertown Area
Others
Senior Community No
Tax ID 47-00-00253-339
Ownership Fee Simple
SqFt Source Assessor
Security Features Security System
Acceptable Financing Cash, Conventional, FHA, USDA, VA
Horse Property N
Listing Terms Cash, Conventional, FHA, USDA, VA
Financing Cash,Conventional,FHA,USDA,VA
Special Listing Condition Standard
Read Less Info
Want to know what your home might be worth? Contact us for a FREE valuation!

Our team is ready to help you sell your home for the highest possible price ASAP

Bought with Justin Detweiler • Springer Realty Group
"My job is to find and attract mastery-based agents to the office, protect the culture, and make sure everyone is happy! "
14291 Park Meadow Drive Suite 500, Chantilly, VA, 20151






