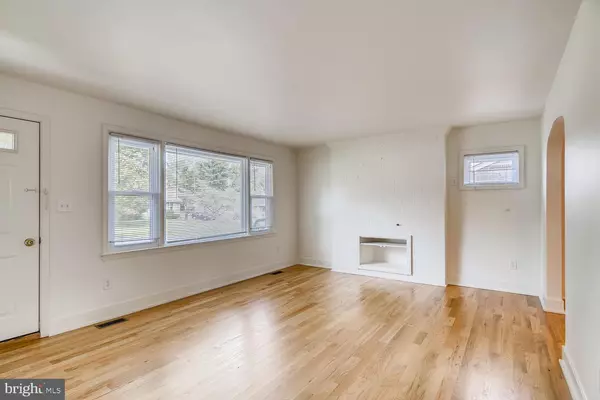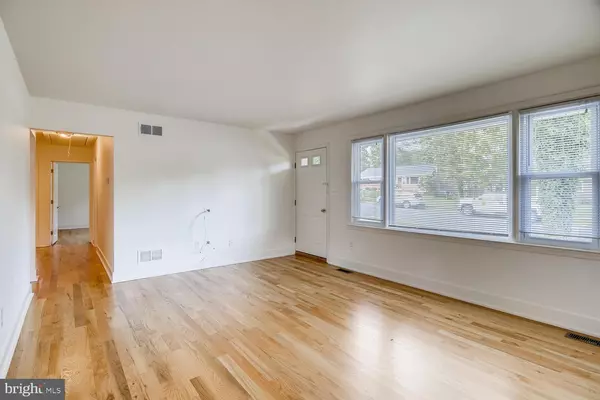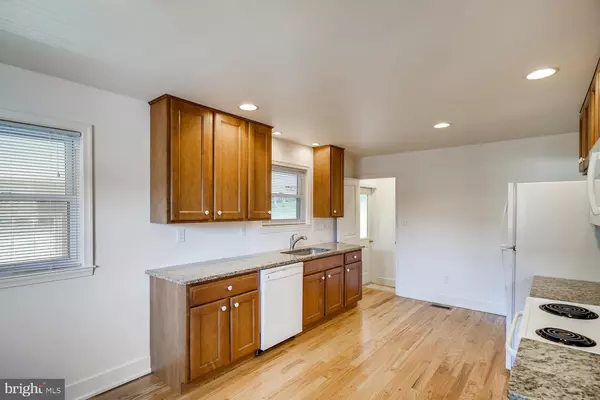$349,000
$349,000
For more information regarding the value of a property, please contact us for a free consultation.
3 Beds
2 Baths
1,796 SqFt
SOLD DATE : 08/13/2020
Key Details
Sold Price $349,000
Property Type Single Family Home
Sub Type Detached
Listing Status Sold
Purchase Type For Sale
Square Footage 1,796 sqft
Price per Sqft $194
Subdivision Howard Park
MLS Listing ID MDHR248456
Sold Date 08/13/20
Style Ranch/Rambler
Bedrooms 3
Full Baths 2
HOA Y/N N
Abv Grd Liv Area 1,196
Originating Board BRIGHT
Year Built 1959
Annual Tax Amount $3,377
Tax Year 2019
Lot Size 10,500 Sqft
Acres 0.24
Property Description
This beautiful fully remodeled 3 bedroom 2 full bath home in Bel Air is now available. This home has a separate entrance to the lower level that can be used as an in-law suite or rental. The 2 bonus rooms in the lower level can easily be used as bedrooms, making this a 5 bedroom home. The home features 2 gourmet kitchens, and laundry machines on each level. Both kitchens have granite countertops and the entire home has been freshly painted. Gleaming hardwood floors throughout the first level and new carpet on the lower level. Both fully remodeled bathrooms have granite tops and tile showers. The first level has a fireplace and there are replacement windows in the entire home. The home sits on a .24 acre lot with a flat back yard and has a large covered lighted carport perfect for cars or gatherings. Located just walking distance to downtown Bel Air and the courthouse. The house backs to the Ma & Pa Heritage Trail and is close to Plum Tree Park. Walk or ride your bike to your favorite restaurant, bar or shop. Breweries, shopping, parks and malls are just minutes away! Take a tour of this fantastic home today!
Location
State MD
County Harford
Zoning R1
Rooms
Other Rooms Living Room, Kitchen, Family Room, In-Law/auPair/Suite, Laundry, Bathroom 1, Bathroom 2, Bathroom 3, Bonus Room, Full Bath
Basement Combination, Connecting Stairway, Fully Finished, Full, Heated, Improved, Interior Access, Outside Entrance, Side Entrance, Walkout Stairs
Main Level Bedrooms 3
Interior
Interior Features 2nd Kitchen, Carpet, Breakfast Area, Entry Level Bedroom, Family Room Off Kitchen, Kitchen - Eat-In, Kitchen - Gourmet, Kitchen - Table Space, Recessed Lighting, Soaking Tub, Upgraded Countertops, Wood Floors
Hot Water Natural Gas
Heating Forced Air
Cooling Central A/C
Flooring Carpet, Hardwood
Fireplaces Number 1
Equipment Built-In Microwave, Dishwasher, Dryer, Exhaust Fan, Extra Refrigerator/Freezer, Oven/Range - Electric, Refrigerator, Washer, Water Heater
Fireplace Y
Window Features Double Hung,Energy Efficient,Replacement
Appliance Built-In Microwave, Dishwasher, Dryer, Exhaust Fan, Extra Refrigerator/Freezer, Oven/Range - Electric, Refrigerator, Washer, Water Heater
Heat Source Natural Gas
Laundry Lower Floor, Main Floor, Basement, Upper Floor
Exterior
Exterior Feature Roof, Patio(s)
Garage Spaces 11.0
Water Access N
View Trees/Woods
Roof Type Architectural Shingle
Accessibility None
Porch Roof, Patio(s)
Total Parking Spaces 11
Garage N
Building
Lot Description Backs to Trees, Backs - Parkland, Front Yard, Landscaping, Rear Yard
Story 2
Sewer Public Sewer
Water Public
Architectural Style Ranch/Rambler
Level or Stories 2
Additional Building Above Grade, Below Grade
New Construction N
Schools
Elementary Schools Bel Air
Middle Schools Bel Air
High Schools Bel Air
School District Harford County Public Schools
Others
Senior Community No
Tax ID 1303011720
Ownership Fee Simple
SqFt Source Assessor
Acceptable Financing FHA, Conventional, Cash, VA
Listing Terms FHA, Conventional, Cash, VA
Financing FHA,Conventional,Cash,VA
Special Listing Condition Standard
Read Less Info
Want to know what your home might be worth? Contact us for a FREE valuation!

Our team is ready to help you sell your home for the highest possible price ASAP

Bought with Linda R Harned • Berkshire Hathaway HomeServices Homesale Realty

"My job is to find and attract mastery-based agents to the office, protect the culture, and make sure everyone is happy! "
14291 Park Meadow Drive Suite 500, Chantilly, VA, 20151






