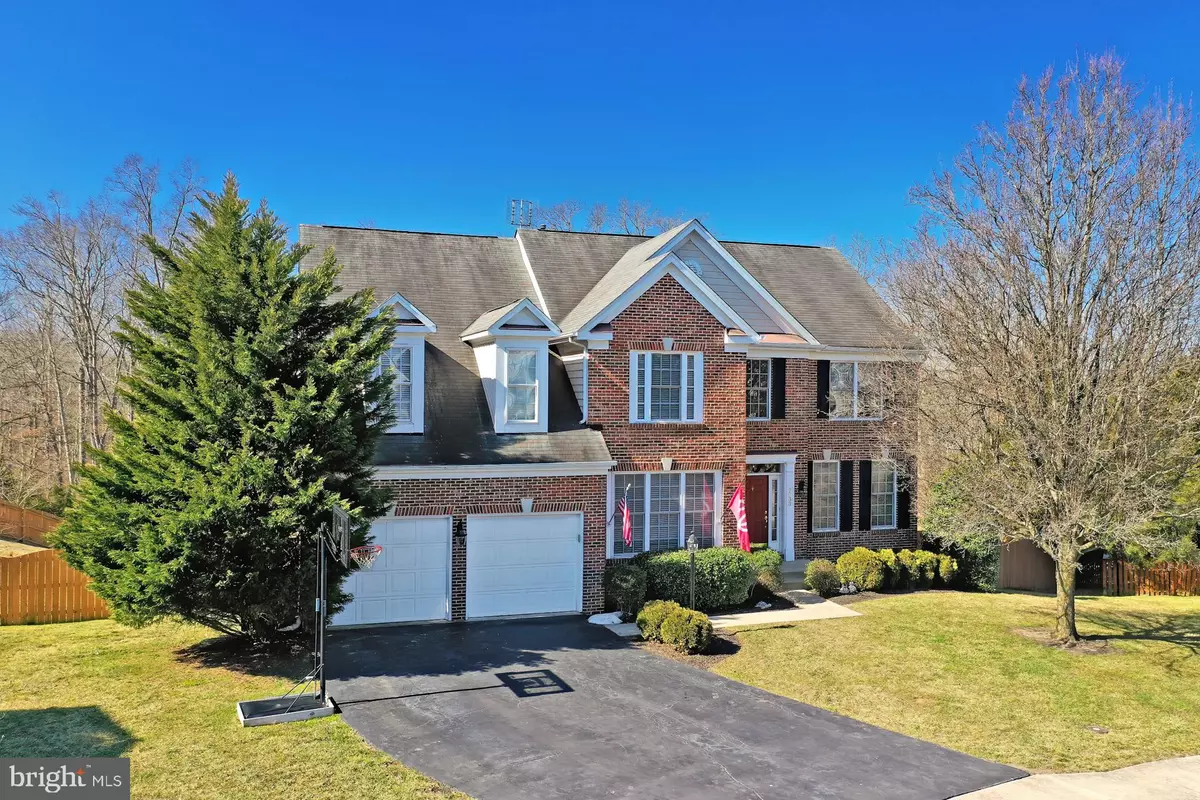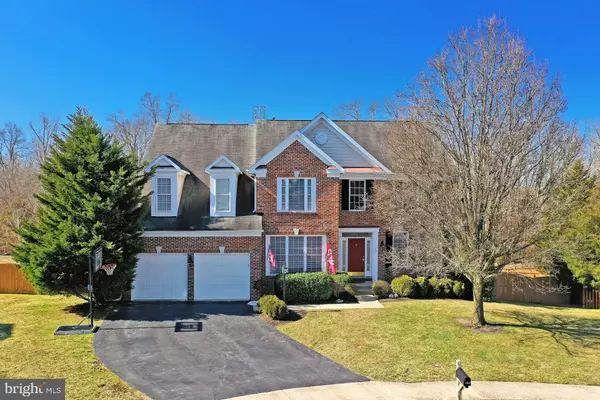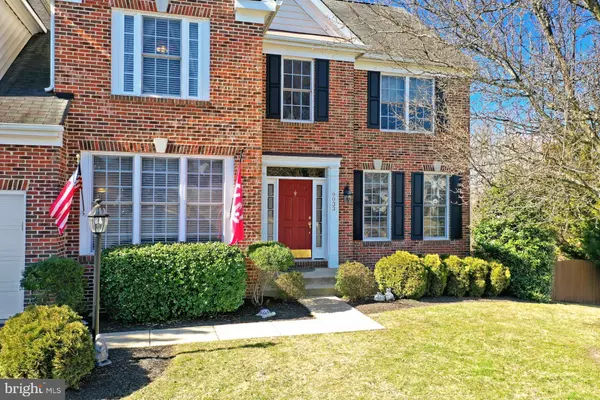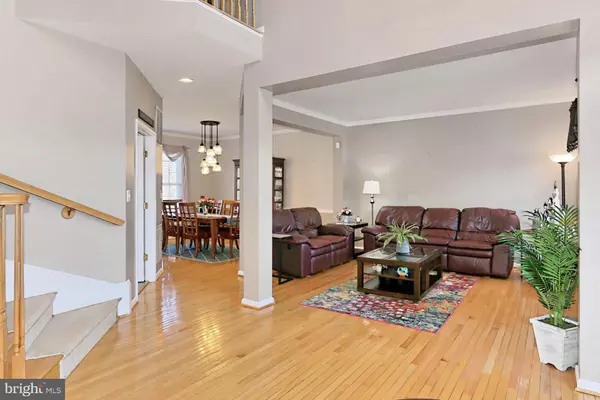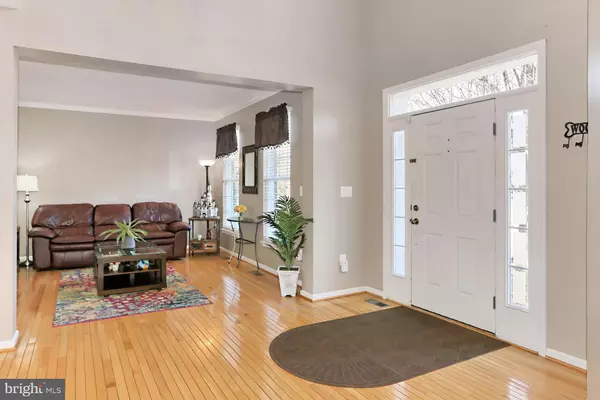$610,000
$589,900
3.4%For more information regarding the value of a property, please contact us for a free consultation.
4 Beds
4 Baths
3,970 SqFt
SOLD DATE : 04/16/2021
Key Details
Sold Price $610,000
Property Type Single Family Home
Sub Type Detached
Listing Status Sold
Purchase Type For Sale
Square Footage 3,970 sqft
Price per Sqft $153
Subdivision Kingsbrooke
MLS Listing ID VAPW514676
Sold Date 04/16/21
Style Colonial
Bedrooms 4
Full Baths 3
Half Baths 1
HOA Fees $67/qua
HOA Y/N Y
Abv Grd Liv Area 2,916
Originating Board BRIGHT
Year Built 2001
Annual Tax Amount $6,629
Tax Year 2021
Lot Size 0.330 Acres
Acres 0.33
Property Description
** STUNNING ** Prescott model from Beazer homes in the popular Kingsbrooke community. 4 BDRM, 3.5 BTH with 3 fully finished levels. Spacious Kitchen w/ample storage & tile floors. Kitchen features an island with a gas cooktop & double wall ovens. Separate area for Kitchen table space. Formal Living Room & Formal Dining Room w/hardwood floors. Separate office perfect for the teleworker or student at home. Two-story Family Room that opens to Kitchen features a gas fireplace. Master Suite has huge, custom built-ins in Master Closet. Spacious Master Bathroom featuring separate shower, soaking tub, his/her sinks & separate toilet room. (3) more spacious Bedrooms upstairs. Laundry area - washer/dryer units will convey. Finished walk-out Basement w/full bathroom, massive Rec Room and plenty of space to add a 5th BDRM (to code) and two storage areas. Exterior features separate storage shed, deck & stamped concrete patio. Premium lot is fully fenced, backs to common areas / watershed and trees for added privacy. Updates include: Lower level Furnace/HVAC (2020), Upper level Furnace/HVAC (2018), Water Heater (2016). Low HOA, tons of community amenities. Access to 66, 28 and 29 & minutes from VRE! HURRY -- this won't last long!! **
Location
State VA
County Prince William
Zoning R4
Rooms
Other Rooms Living Room, Dining Room, Primary Bedroom, Bedroom 2, Bedroom 3, Bedroom 4, Kitchen, Family Room, Basement, Foyer, Recreation Room, Media Room, Bathroom 2, Primary Bathroom, Full Bath, Half Bath
Basement Daylight, Full, Full, Outside Entrance, Sump Pump, Walkout Level, Windows
Interior
Interior Features Carpet, Ceiling Fan(s), Combination Dining/Living, Combination Kitchen/Living, Crown Moldings, Family Room Off Kitchen, Floor Plan - Open, Kitchen - Island, Kitchen - Table Space, Pantry, Store/Office
Hot Water Natural Gas
Cooling Ceiling Fan(s), Central A/C, Programmable Thermostat, Zoned
Flooring Carpet, Ceramic Tile, Hardwood
Fireplaces Number 1
Fireplaces Type Gas/Propane, Mantel(s)
Equipment Cooktop - Down Draft, Dishwasher, Disposal, Exhaust Fan, Humidifier, Microwave, Oven - Double, Oven - Wall, Refrigerator, Washer, Water Heater
Furnishings No
Fireplace Y
Window Features Double Pane
Appliance Cooktop - Down Draft, Dishwasher, Disposal, Exhaust Fan, Humidifier, Microwave, Oven - Double, Oven - Wall, Refrigerator, Washer, Water Heater
Heat Source Natural Gas
Laundry Upper Floor
Exterior
Exterior Feature Deck(s)
Parking Features Garage - Front Entry, Garage Door Opener
Garage Spaces 2.0
Fence Fully, Wood
Amenities Available Basketball Courts, Common Grounds, Community Center, Jog/Walk Path, Pool - Outdoor, Swimming Pool, Tennis Courts, Tot Lots/Playground
Water Access N
View Creek/Stream, Trees/Woods
Roof Type Shingle
Accessibility None
Porch Deck(s)
Attached Garage 2
Total Parking Spaces 2
Garage Y
Building
Story 3
Sewer Public Sewer
Water Public
Architectural Style Colonial
Level or Stories 3
Additional Building Above Grade, Below Grade
New Construction N
Schools
Elementary Schools Bristow Run
Middle Schools Gainesville
High Schools Patriot
School District Prince William County Public Schools
Others
HOA Fee Include Common Area Maintenance,Pool(s),Reserve Funds,Road Maintenance,Snow Removal,Trash
Senior Community No
Tax ID 7496-01-3335
Ownership Fee Simple
SqFt Source Estimated
Special Listing Condition Standard
Read Less Info
Want to know what your home might be worth? Contact us for a FREE valuation!

Our team is ready to help you sell your home for the highest possible price ASAP

Bought with Gary Kwitkin • Samson Properties

"My job is to find and attract mastery-based agents to the office, protect the culture, and make sure everyone is happy! "
14291 Park Meadow Drive Suite 500, Chantilly, VA, 20151

