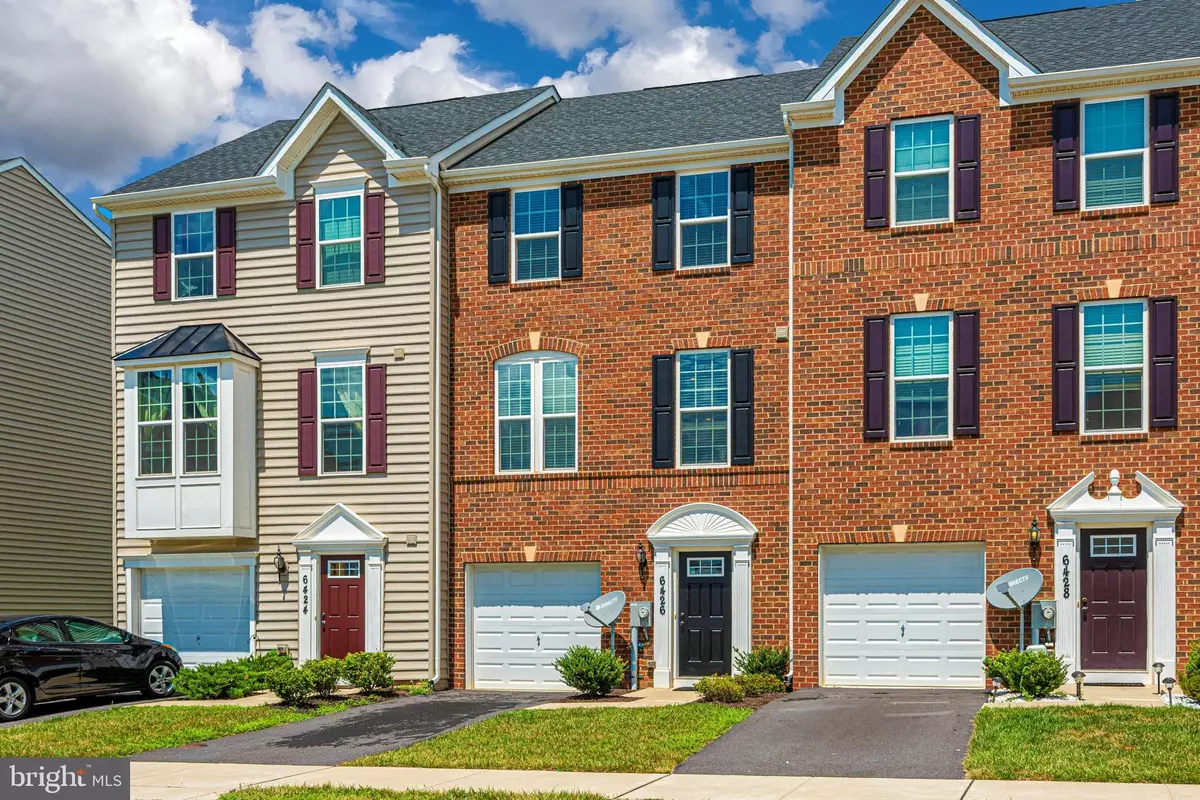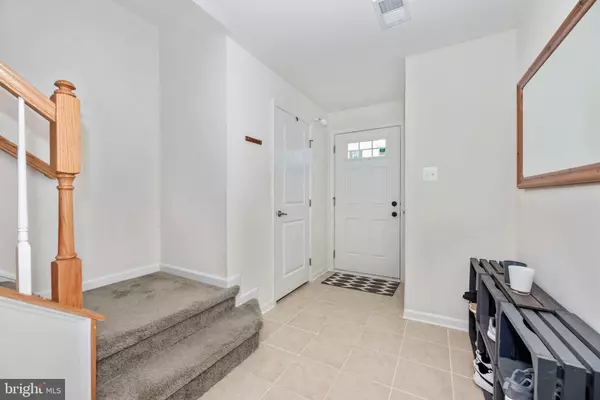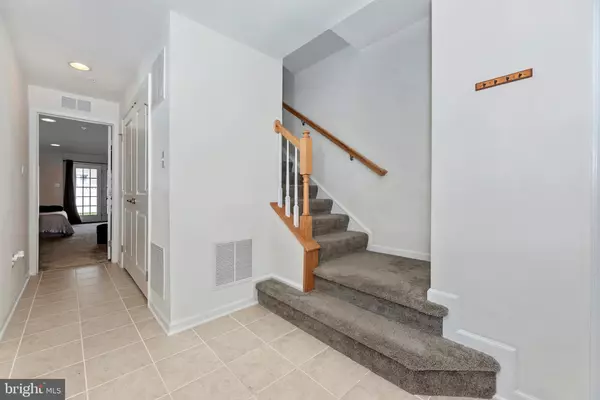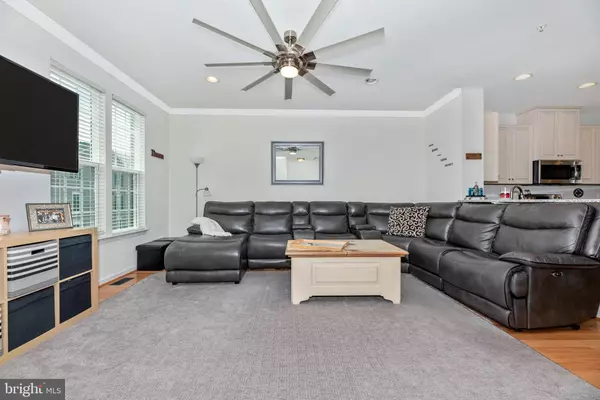$375,000
$384,900
2.6%For more information regarding the value of a property, please contact us for a free consultation.
4 Beds
4 Baths
2,320 SqFt
SOLD DATE : 09/23/2020
Key Details
Sold Price $375,000
Property Type Townhouse
Sub Type Interior Row/Townhouse
Listing Status Sold
Purchase Type For Sale
Square Footage 2,320 sqft
Price per Sqft $161
Subdivision Linton At Ballenger
MLS Listing ID MDFR268548
Sold Date 09/23/20
Style Colonial
Bedrooms 4
Full Baths 3
Half Baths 1
HOA Fees $103/qua
HOA Y/N Y
Abv Grd Liv Area 2,320
Originating Board BRIGHT
Year Built 2017
Annual Tax Amount $3,920
Tax Year 2019
Lot Size 2,133 Sqft
Acres 0.05
Property Description
Property can be shown as back ups. Beautifully kept almost new brick front home with no city taxes! Quality upgrades were added during and after construction. Just over 2300 square feet of finished living space and a 1 car garage. Beautiful hardwood floors run throughout the main level living room, dining room and kitchen. The living room offers a wall mounted TV and a new ceiling fan. The gourmet kitchen features granite counters, kitchen island, upgraded stainless appliances including a French door refrigerator, upgraded 42" cabinets with soft close drawers and slide out shelves. Additional recessed lights were also added. The kitchen sliding glass door leads to a large composite deck with table, chairs and grill that convey! The spacious master suite offers a walk-in closet and an en suite with tile surround shower, soaking tub, tile floor and double bowl vanity. The upper level bedrooms have newer ceiling fans, the additional full bathrooms have tile floors and tile tub surrounds and all windows are fit with real wood blinds. The second level laundry room offers a new washer and dryer. The large lower level family room or 4th bedroom has a full bath and walk-in closet. There are abundant storage areas in the home including two closets in the foyer! A level walkout through the French doors leads to you a cozy stone patio under the deck and the privacy-fenced rear yard with lush green grass. Other upgrades include a tankless hot water heater, whole house humidifier, (4) Guardian HDMI cabling, and an Arlo security system. The community offers a pool, fitness center, club house and tot lot. This home is conveniently located near shopping, restaurants and commuter routes. There's nothing to do, but move in! *** remaining builder warranty ***
Location
State MD
County Frederick
Zoning PUD
Rooms
Other Rooms Living Room, Dining Room, Primary Bedroom, Bedroom 2, Bedroom 3, Bedroom 4, Kitchen, Laundry, Bathroom 2, Bathroom 3, Primary Bathroom
Basement Connecting Stairway, Fully Finished, Outside Entrance, Walkout Level, Windows
Interior
Interior Features Ceiling Fan(s), Floor Plan - Open, Kitchen - Island, Primary Bath(s), Pantry, Recessed Lighting, Soaking Tub, Sprinkler System, Stall Shower, Tub Shower, Upgraded Countertops, Walk-in Closet(s), Window Treatments, Wood Floors, Carpet, Combination Kitchen/Dining, Combination Kitchen/Living, Kitchen - Gourmet, Crown Moldings
Hot Water Electric
Heating Forced Air
Cooling Central A/C, Ceiling Fan(s)
Flooring Hardwood, Ceramic Tile, Carpet
Equipment Built-In Microwave, Dishwasher, Disposal, Dryer, Humidifier, Icemaker, Oven/Range - Electric, Refrigerator, Stainless Steel Appliances, Washer, Water Heater - Tankless, Water Dispenser
Appliance Built-In Microwave, Dishwasher, Disposal, Dryer, Humidifier, Icemaker, Oven/Range - Electric, Refrigerator, Stainless Steel Appliances, Washer, Water Heater - Tankless, Water Dispenser
Heat Source Natural Gas
Laundry Upper Floor
Exterior
Exterior Feature Deck(s), Patio(s)
Parking Features Garage - Front Entry
Garage Spaces 1.0
Fence Fully, Rear, Privacy, Decorative, Vinyl
Amenities Available Club House, Common Grounds, Fitness Center, Pool - Outdoor, Tot Lots/Playground
Water Access N
Accessibility None
Porch Deck(s), Patio(s)
Attached Garage 1
Total Parking Spaces 1
Garage Y
Building
Story 3
Sewer Public Sewer
Water Public
Architectural Style Colonial
Level or Stories 3
Additional Building Above Grade, Below Grade
New Construction N
Schools
School District Frederick County Public Schools
Others
HOA Fee Include Common Area Maintenance,Pool(s),Trash
Senior Community No
Tax ID 1123591416
Ownership Fee Simple
SqFt Source Assessor
Security Features Exterior Cameras,Motion Detectors,Smoke Detector,Sprinkler System - Indoor
Special Listing Condition Standard
Read Less Info
Want to know what your home might be worth? Contact us for a FREE valuation!

Our team is ready to help you sell your home for the highest possible price ASAP

Bought with Patricia G Mills • Charis Realty Group
"My job is to find and attract mastery-based agents to the office, protect the culture, and make sure everyone is happy! "
14291 Park Meadow Drive Suite 500, Chantilly, VA, 20151






