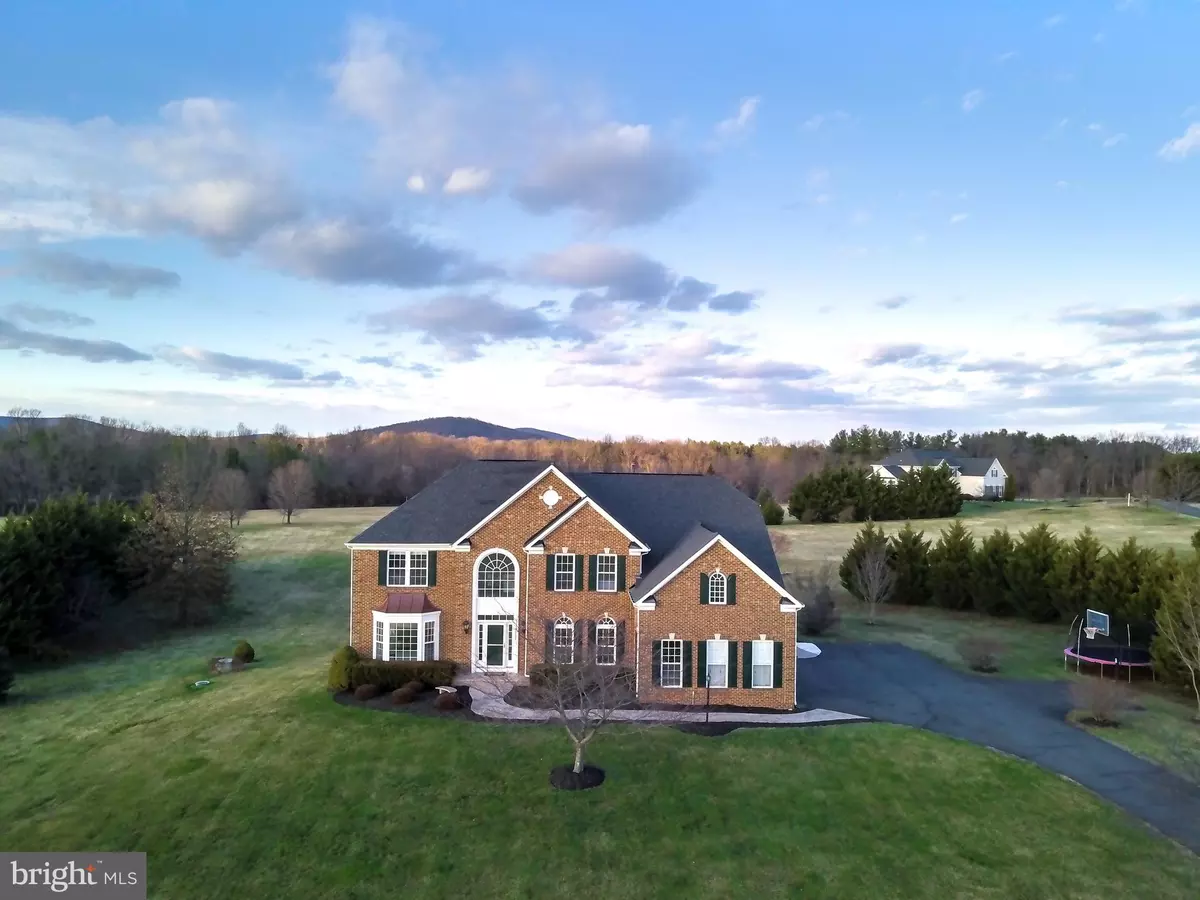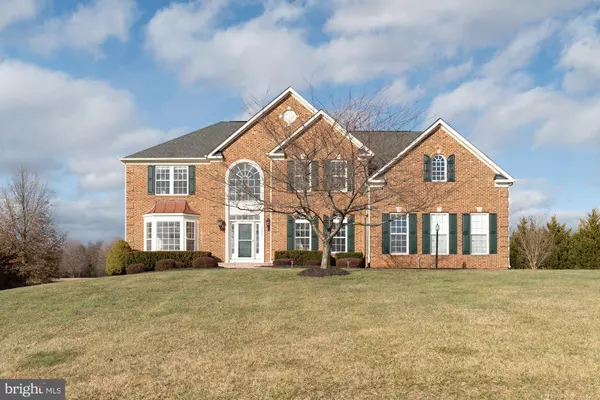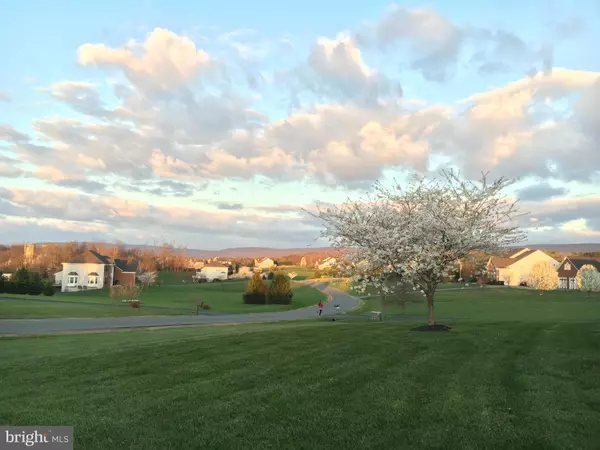$775,000
$775,000
For more information regarding the value of a property, please contact us for a free consultation.
4 Beds
5 Baths
6,069 SqFt
SOLD DATE : 06/24/2020
Key Details
Sold Price $775,000
Property Type Single Family Home
Sub Type Detached
Listing Status Sold
Purchase Type For Sale
Square Footage 6,069 sqft
Price per Sqft $127
Subdivision Light Ridge
MLS Listing ID VALO402992
Sold Date 06/24/20
Style Colonial
Bedrooms 4
Full Baths 4
Half Baths 1
HOA Y/N N
Abv Grd Liv Area 4,311
Originating Board BRIGHT
Year Built 2003
Annual Tax Amount $7,659
Tax Year 2020
Lot Size 3.290 Acres
Acres 3.29
Property Description
WELCOME HOME to Dwyer Court, a brick-front colonial style home set in an AMAZING location (across from Franklin Park) on a generously sized lot (3.29 acres). When you enter this gorgeous home, you will love the 2 story foyer with a grand staircase. This 6100 sq ft home boasts 3 finished levels with tons of living space. On the main level, there is a stunning 2 story stone fireplace and gorgeous Palladian windows in the family room opening up into a spacious gourmet kitchen (new granite countertops), with an amazing butlers Pantry and a light-filled sunroom. Enjoy the perfect space for hosting large gatherings in your formal dining and living room. On the second level, you will find 4 bedrooms, his and her walk-in closets in MBR with tons of storage, a princess suite with a separate staircase and ensuite bathroom, and a laundry chute. The lower level is a walk-out basement with tons of living space and a full bath. Outside the home, you will find mature and beautiful landscaping with hardscaping and views for the gorgeous sunrises and sunsets we enjoy out here in western Loudoun. The expansive deck off the rear of the home is perfect for outdoor entertaining and leads you to your own outside oasis. Use this url for a complete virtual tour: https://youtu.be/CGckOOGT_tY
Location
State VA
County Loudoun
Zoning 01
Rooms
Other Rooms Living Room, Dining Room, Kitchen, Game Room, Family Room, 2nd Stry Fam Rm, Sun/Florida Room, Laundry, Mud Room, Office, Bonus Room
Basement Full
Interior
Interior Features Breakfast Area, Butlers Pantry, Carpet, Ceiling Fan(s), Chair Railings, Crown Moldings, Dining Area, Double/Dual Staircase, Kitchen - Gourmet, Kitchen - Island, Laundry Chute, Primary Bath(s), Pantry, Soaking Tub, Upgraded Countertops, Walk-in Closet(s), Window Treatments, Wood Floors
Hot Water Bottled Gas
Heating Forced Air, Heat Pump(s), Zoned
Cooling Heat Pump(s), Central A/C, Zoned
Flooring Hardwood, Carpet, Ceramic Tile
Fireplaces Number 1
Fireplaces Type Stone, Gas/Propane
Equipment Built-In Microwave, Cooktop, Dishwasher, Dryer, Icemaker, Oven - Double, Oven - Wall, Refrigerator, Stainless Steel Appliances, Washer, Water Heater
Fireplace Y
Appliance Built-In Microwave, Cooktop, Dishwasher, Dryer, Icemaker, Oven - Double, Oven - Wall, Refrigerator, Stainless Steel Appliances, Washer, Water Heater
Heat Source Electric, Propane - Leased
Laundry Main Floor
Exterior
Exterior Feature Deck(s), Patio(s)
Parking Features Garage - Side Entry, Inside Access, Garage Door Opener
Garage Spaces 3.0
Water Access N
View Street, Trees/Woods, Garden/Lawn
Roof Type Architectural Shingle
Accessibility None
Porch Deck(s), Patio(s)
Attached Garage 3
Total Parking Spaces 3
Garage Y
Building
Lot Description Cul-de-sac, Front Yard, Landscaping, Rear Yard
Story 3
Sewer Septic = # of BR
Water Well
Architectural Style Colonial
Level or Stories 3
Additional Building Above Grade, Below Grade
New Construction N
Schools
Elementary Schools Mountain View
Middle Schools Harmony
High Schools Woodgrove
School District Loudoun County Public Schools
Others
Senior Community No
Tax ID 522152749000
Ownership Fee Simple
SqFt Source Estimated
Acceptable Financing Cash, Conventional, FHA, VA
Horse Property N
Listing Terms Cash, Conventional, FHA, VA
Financing Cash,Conventional,FHA,VA
Special Listing Condition Standard
Read Less Info
Want to know what your home might be worth? Contact us for a FREE valuation!

Our team is ready to help you sell your home for the highest possible price ASAP

Bought with John Matthew Kitchen • Jacobs and Co Real Estate LLC

"My job is to find and attract mastery-based agents to the office, protect the culture, and make sure everyone is happy! "
14291 Park Meadow Drive Suite 500, Chantilly, VA, 20151






