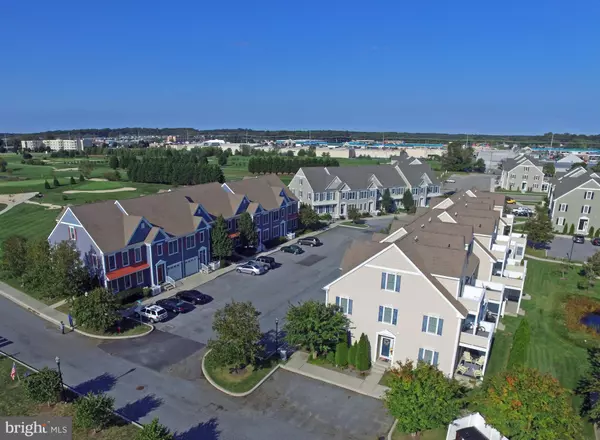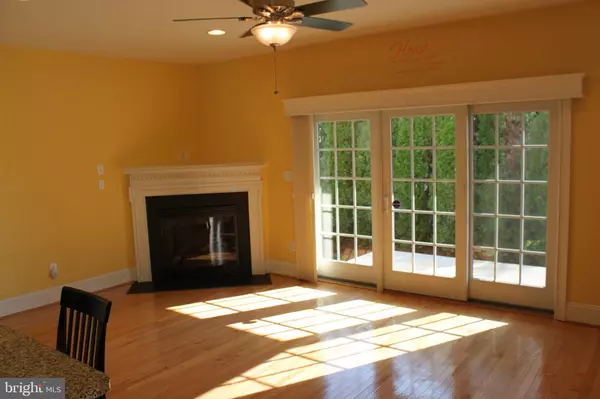$376,000
$365,000
3.0%For more information regarding the value of a property, please contact us for a free consultation.
4 Beds
4 Baths
2,300 SqFt
SOLD DATE : 12/29/2020
Key Details
Sold Price $376,000
Property Type Condo
Sub Type Condo/Co-op
Listing Status Sold
Purchase Type For Sale
Square Footage 2,300 sqft
Price per Sqft $163
Subdivision Heritage Village Townhomes
MLS Listing ID DESU173572
Sold Date 12/29/20
Style Coastal
Bedrooms 4
Full Baths 4
Condo Fees $515/qua
HOA Y/N N
Abv Grd Liv Area 2,300
Originating Board BRIGHT
Year Built 2006
Annual Tax Amount $1,782
Tax Year 2020
Lot Size 44.000 Acres
Acres 44.0
Lot Dimensions 0.00 x 0.00
Property Description
PROFESSIONAL PHOTOS COMING SOON: End unit townhome in Heritage Village, nestled next to a golf course. Open floor plan with hardwood floors throughout the entire first floor. Gas fireplace to warm those cool evenings while you watch the beautiful sunsets that are a constant delight. Bring the whole family to enjoy time at the beach with FOUR bedrooms and FOUR full baths, including one on the first floor. You'll love making meals in this well-appointed kitchen with granite counters and stainless steel appliances. This condo has been beautifully maintained and is one of just a few with four bedrooms and four baths. Heating and air systems have just been replaced within the last year so no need to worry about having to replace major systems. Community pool is located just around the corner and is a great place to meet neighbors and relax after a day at the beach. Speaking of beaches, take your pick. You're just about 20 minutes to both Rehoboth Beach and Lewes Beach. And, of course, there's always Outlet shopping and eating out at the many restaurants that both Rehoboth and Lewes have to offer. What are you waiting for? This condo is move-in ready, and is waiting for YOU to become it's new owner. See it today!
Location
State DE
County Sussex
Area Lewes Rehoboth Hundred (31009)
Zoning MR
Rooms
Main Level Bedrooms 1
Interior
Interior Features Ceiling Fan(s), Entry Level Bedroom, Family Room Off Kitchen, Floor Plan - Open, Bathroom - Tub Shower, Pantry, Primary Bath(s), Bathroom - Stall Shower, Upgraded Countertops, Walk-in Closet(s), Window Treatments, Carpet, Dining Area, Wood Floors
Hot Water Electric
Heating Forced Air
Cooling Central A/C
Fireplaces Number 1
Fireplaces Type Fireplace - Glass Doors, Gas/Propane
Equipment Built-In Microwave, Built-In Range, Dishwasher, Disposal, Dryer, Microwave, Oven - Self Cleaning, Refrigerator, Washer, Water Heater, Stainless Steel Appliances
Furnishings No
Fireplace Y
Window Features Insulated,Screens
Appliance Built-In Microwave, Built-In Range, Dishwasher, Disposal, Dryer, Microwave, Oven - Self Cleaning, Refrigerator, Washer, Water Heater, Stainless Steel Appliances
Heat Source Propane - Leased
Laundry Dryer In Unit, Washer In Unit
Exterior
Exterior Feature Patio(s)
Utilities Available Propane
Amenities Available Pool - Outdoor
Water Access N
View Panoramic, Scenic Vista
Roof Type Architectural Shingle
Accessibility None
Porch Patio(s)
Garage N
Building
Lot Description Landscaping
Story 3
Foundation Crawl Space
Sewer Public Sewer
Water Public
Architectural Style Coastal
Level or Stories 3
Additional Building Above Grade, Below Grade
Structure Type Dry Wall
New Construction N
Schools
School District Cape Henlopen
Others
HOA Fee Include Common Area Maintenance,Lawn Care Front,Lawn Care Rear,Lawn Care Side,Lawn Maintenance,Management,Pool(s),Reserve Funds,Road Maintenance,Snow Removal,Trash
Senior Community No
Tax ID 334-06.00-355.00-5A
Ownership Fee Simple
SqFt Source Assessor
Acceptable Financing Cash, Conventional
Horse Property N
Listing Terms Cash, Conventional
Financing Cash,Conventional
Special Listing Condition Standard
Read Less Info
Want to know what your home might be worth? Contact us for a FREE valuation!

Our team is ready to help you sell your home for the highest possible price ASAP

Bought with Allison Stine • Northrop Realty

"My job is to find and attract mastery-based agents to the office, protect the culture, and make sure everyone is happy! "
14291 Park Meadow Drive Suite 500, Chantilly, VA, 20151






