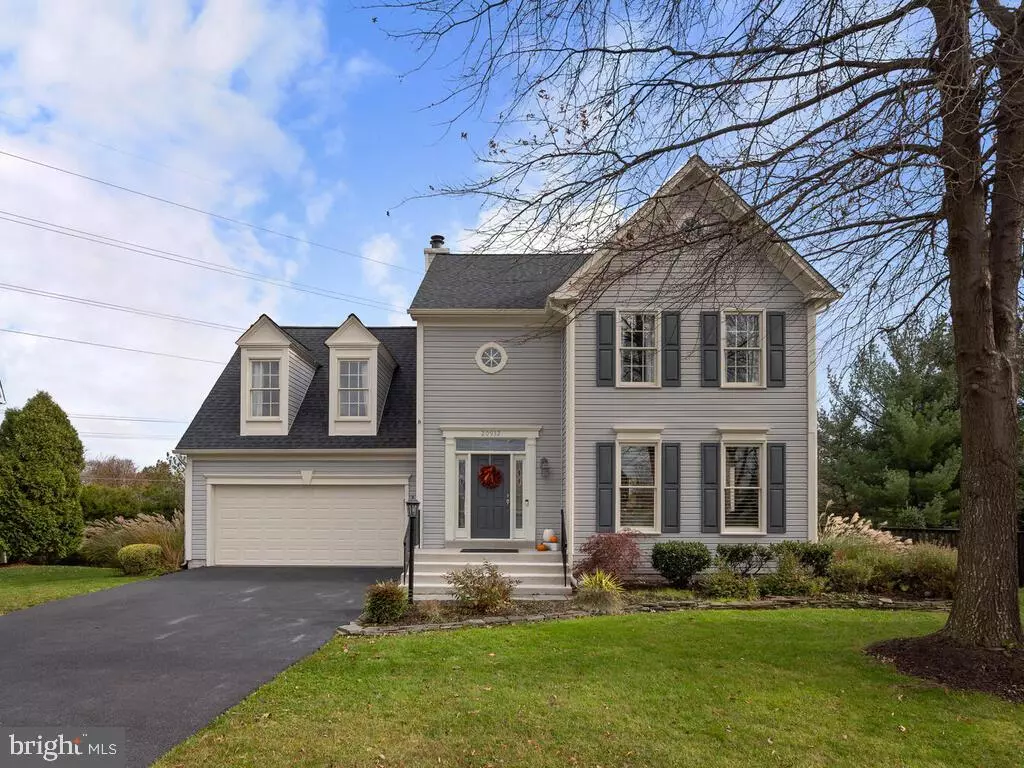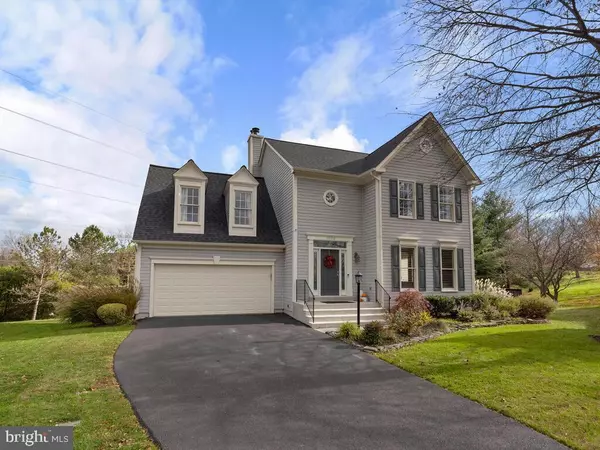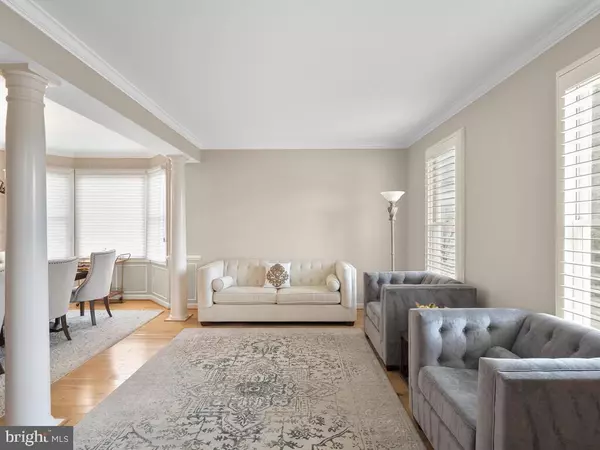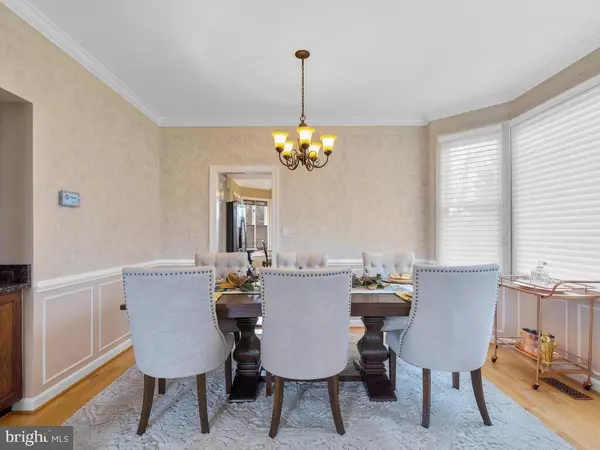$690,000
$659,990
4.5%For more information regarding the value of a property, please contact us for a free consultation.
4 Beds
5 Baths
3,447 SqFt
SOLD DATE : 12/28/2020
Key Details
Sold Price $690,000
Property Type Single Family Home
Sub Type Detached
Listing Status Sold
Purchase Type For Sale
Square Footage 3,447 sqft
Price per Sqft $200
Subdivision Ashburn Village
MLS Listing ID VALO426468
Sold Date 12/28/20
Style Colonial
Bedrooms 4
Full Baths 4
Half Baths 1
HOA Fees $111/mo
HOA Y/N Y
Abv Grd Liv Area 2,525
Originating Board BRIGHT
Year Built 1992
Annual Tax Amount $6,325
Tax Year 2020
Lot Size 9,583 Sqft
Acres 0.22
Property Description
"WELCOME HOME" to this Gorgeous SFH located in the sough after premier community Ashburn Village. This classy colonial is located on a private cul-de-sac and offers over 3,400 square feet of living space**2-Car Garage**4 Bedrooms, 4 Full Bathrooms, and 1 Half Bath. A 2-story foyer greets you upon entry, an abundance of natural light flows throughout! Beautiful hardwood floors grace the first two levels. Accented with columns and crown molding, the formal living room opens to a separate dining room, complimented with a butler pantry and bay window which adds lovely dimension. A gourmet kitchen with center island, sleek & stylish stainless steel appliances, granite counters, and lots of cabinetry! Tucked away in a cute & cozy alcove flanked with windows, start every morning off right enjoying morning brew overlooking serene outdoor views. Just off the kitchen is the heart of the home, the spacious family room is a great place to gather & evenings spent in front of the cozy fireplace are most memorable. Youll love the charming guest suite with its architectural ceiling design, spacious room size, and private ensuite bath. The Owners Suite provides a quiet escape where you can relax & unwind! Lofty vaulted ceilings compliment the ambiance, and a private ensuite bath awaits you with a separate shower, large soaking tub, double vanities and walk-in closet. The fully finished basement provides great space for entertainment and enjoy game night in prime time! Theres also a bonus room that can be used as a theater room, home gym, 5th Bedroom or Au Pair Suite plus a full bathroom. Separate Laundry Room on Main Level. Enjoy the great outdoors lounging on your deck, grill some amazing BBQ, or take an evening soak in your hot tub! The home backs to trees & open common area with a fenced backyard! HVAC & Roof less than 5 years old....All this and more...Enjoy the lifestyle you deserve here at Ashburn Village! Amazing amenities include membership to the Ashburn Sports Pavilion, Indoor/Outdoor Pools, Fitness Center, Community Rooms, Tennis Court, Lakes, Trails, Jogging/Walking Paths, Tot Lot/Playground and Loudoun County Schools. Amazing location a few short miles to One Loudoun, shopping, dining, and entertainment. Conveniently located just off the highway and minutes to the anticipated Ashburn Metro Station (Silver Line).
Location
State VA
County Loudoun
Zoning 04
Rooms
Basement Fully Finished
Interior
Interior Features Breakfast Area, Butlers Pantry, Crown Moldings, Family Room Off Kitchen, Floor Plan - Open, Formal/Separate Dining Room, Kitchen - Eat-In, Kitchen - Gourmet, Kitchen - Island, Pantry, Soaking Tub, Recessed Lighting, Upgraded Countertops, Walk-in Closet(s), WhirlPool/HotTub, Window Treatments, Wood Floors
Hot Water Natural Gas
Heating Forced Air
Cooling Central A/C
Flooring Hardwood, Ceramic Tile
Fireplaces Number 1
Equipment Built-In Microwave, Dishwasher, Disposal, Dryer - Front Loading, Exhaust Fan, Icemaker, Oven/Range - Gas, Refrigerator, Stainless Steel Appliances, Stove, Washer - Front Loading
Fireplace Y
Window Features Bay/Bow
Appliance Built-In Microwave, Dishwasher, Disposal, Dryer - Front Loading, Exhaust Fan, Icemaker, Oven/Range - Gas, Refrigerator, Stainless Steel Appliances, Stove, Washer - Front Loading
Heat Source Natural Gas
Laundry Main Floor
Exterior
Exterior Feature Deck(s)
Parking Features Garage - Front Entry, Garage Door Opener, Inside Access
Garage Spaces 2.0
Fence Wood, Rear, Privacy
Amenities Available Basketball Courts, Bike Trail, Club House, Community Center, Fitness Center, Jog/Walk Path, Lake, Meeting Room, Party Room, Picnic Area, Pool - Indoor, Pool - Outdoor, Soccer Field, Swimming Pool, Tennis Courts, Tot Lots/Playground
Water Access N
Accessibility None
Porch Deck(s)
Attached Garage 2
Total Parking Spaces 2
Garage Y
Building
Lot Description Backs to Trees, Backs - Open Common Area, Rear Yard, Cul-de-sac
Story 3
Sewer Public Sewer
Water Public
Architectural Style Colonial
Level or Stories 3
Additional Building Above Grade, Below Grade
Structure Type 2 Story Ceilings,9'+ Ceilings,Vaulted Ceilings
New Construction N
Schools
School District Loudoun County Public Schools
Others
HOA Fee Include Common Area Maintenance,Management,Pool(s),Recreation Facility,Snow Removal,Trash,Other
Senior Community No
Tax ID 086394273000
Ownership Fee Simple
SqFt Source Assessor
Special Listing Condition Standard
Read Less Info
Want to know what your home might be worth? Contact us for a FREE valuation!

Our team is ready to help you sell your home for the highest possible price ASAP

Bought with Catherine Marie Wojtowicz • KW Metro Center
"My job is to find and attract mastery-based agents to the office, protect the culture, and make sure everyone is happy! "
14291 Park Meadow Drive Suite 500, Chantilly, VA, 20151






