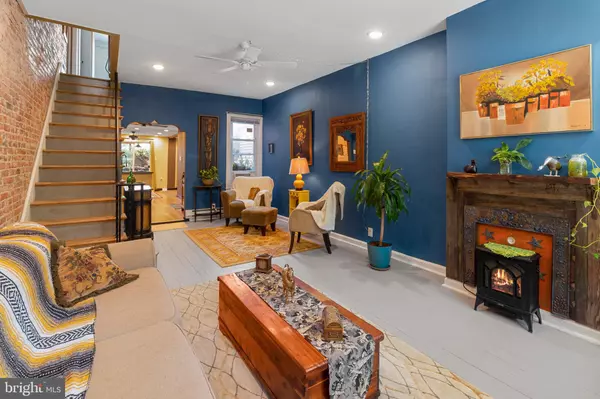$310,000
$329,000
5.8%For more information regarding the value of a property, please contact us for a free consultation.
3 Beds
2 Baths
1,649 SqFt
SOLD DATE : 10/23/2020
Key Details
Sold Price $310,000
Property Type Townhouse
Sub Type Interior Row/Townhouse
Listing Status Sold
Purchase Type For Sale
Square Footage 1,649 sqft
Price per Sqft $187
Subdivision East Kensington
MLS Listing ID PAPH918860
Sold Date 10/23/20
Style Straight Thru
Bedrooms 3
Full Baths 1
Half Baths 1
HOA Y/N N
Abv Grd Liv Area 1,269
Originating Board BRIGHT
Annual Tax Amount $2,031
Tax Year 2020
Lot Size 930 Sqft
Acres 0.02
Lot Dimensions 15.50 x 60.00
Property Description
Welcome home to 1924 E Hazzard St. an amazingly renovated home done by a master craftsman with an artists eye...You will be transported to peace and serenity as soon as you walk through the front door. This adorable 3 bedroom 1.5 bath home boasts hardwood floors through out, exposed brick on the main floor as well as 2 of the bedrooms. The large living room has recessed lighting and a gorgeous fireplace as a focal point. The living room flows right into the formal dining room which is open the the Custom gourmet kitchen. Kitchen features stainless steel appliances, custom colors, amazing tile backsplash up to ceiling, an abundance of counter space and exposed brick. Entertaining will be a delight and the whole floor is flooded with natural light. Out the door to the yard and you will forget you're in the city. Great sized yard with fire pit and completely done for you. Did I mention you also have an alley to lead out front. How convenient!! Upstairs are 3 generously sized bedrooms with great closet space, and the fully updated hall bath is the crowning jewel. Beautiful deep blue glass subway shower surround, exposed reclaimed beams with matching shelving as well as bright and airy. Off of the 3rd bedroom is your second outdoor space with a huge deck, perfect for summer evenings, this deck also has a fireplace to help set the mood. The finished basement allows for even more living space and is home to a brand new half bath. Also with tons of storage. This home is the perfect marriage of new renovations and repurposed/reclaimed materials done in such an artistic fashion it is definitely one of a kind. Entire home is energy efficient. Check out the virtual tour and make your appointment today.
Location
State PA
County Philadelphia
Area 19125 (19125)
Zoning RSA5
Rooms
Other Rooms Living Room, Dining Room, Primary Bedroom, Bedroom 2, Bedroom 3, Kitchen, Family Room, Laundry, Bathroom 1, Half Bath
Basement Fully Finished
Interior
Hot Water Electric
Heating Baseboard - Electric
Cooling Window Unit(s)
Flooring Hardwood
Heat Source Electric
Exterior
Water Access N
Accessibility None
Garage N
Building
Story 2
Sewer Public Sewer
Water Public
Architectural Style Straight Thru
Level or Stories 2
Additional Building Above Grade, Below Grade
New Construction N
Schools
School District The School District Of Philadelphia
Others
Senior Community No
Tax ID 314104200
Ownership Fee Simple
SqFt Source Assessor
Acceptable Financing Cash, Conventional, FHA, VA
Listing Terms Cash, Conventional, FHA, VA
Financing Cash,Conventional,FHA,VA
Special Listing Condition Standard
Read Less Info
Want to know what your home might be worth? Contact us for a FREE valuation!

Our team is ready to help you sell your home for the highest possible price ASAP

Bought with Lara Ertwine • Keller Williams Philadelphia

"My job is to find and attract mastery-based agents to the office, protect the culture, and make sure everyone is happy! "
14291 Park Meadow Drive Suite 500, Chantilly, VA, 20151






