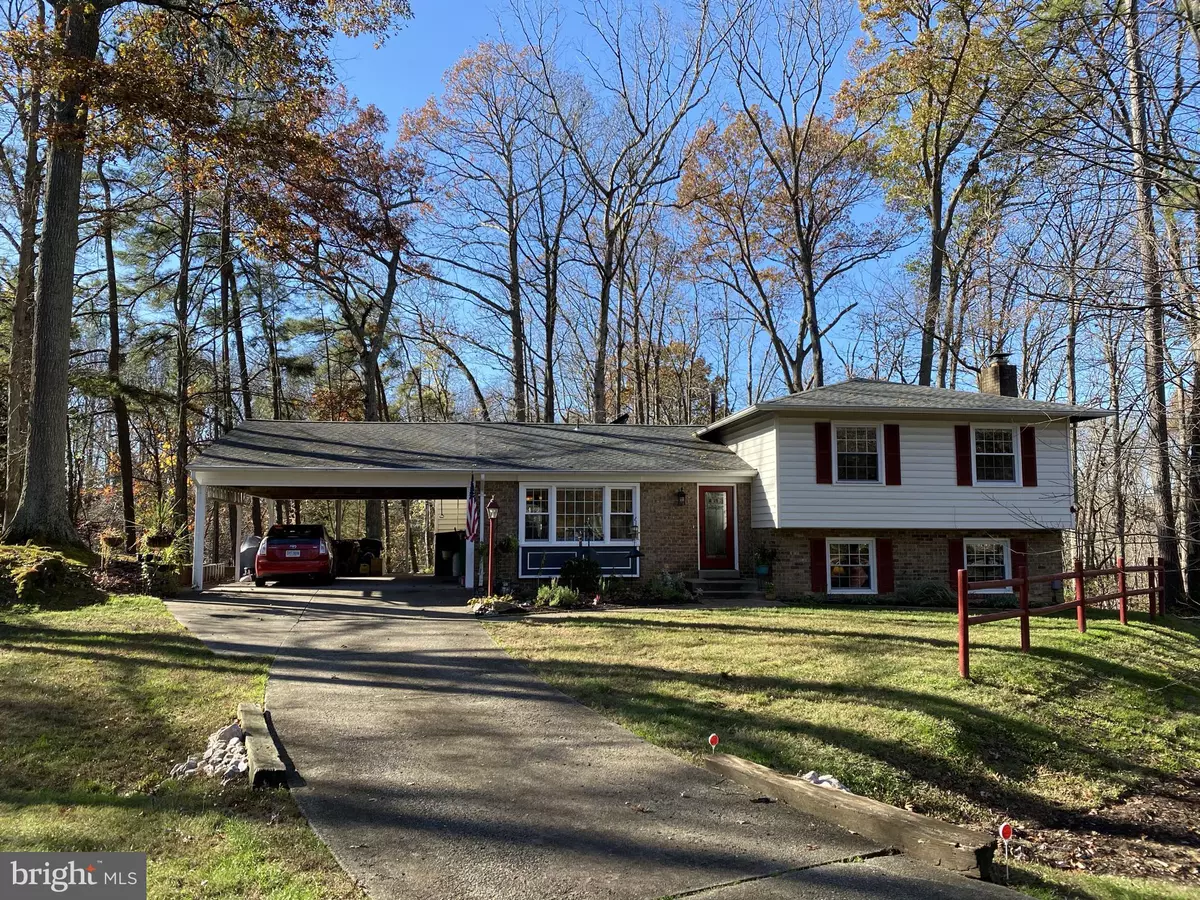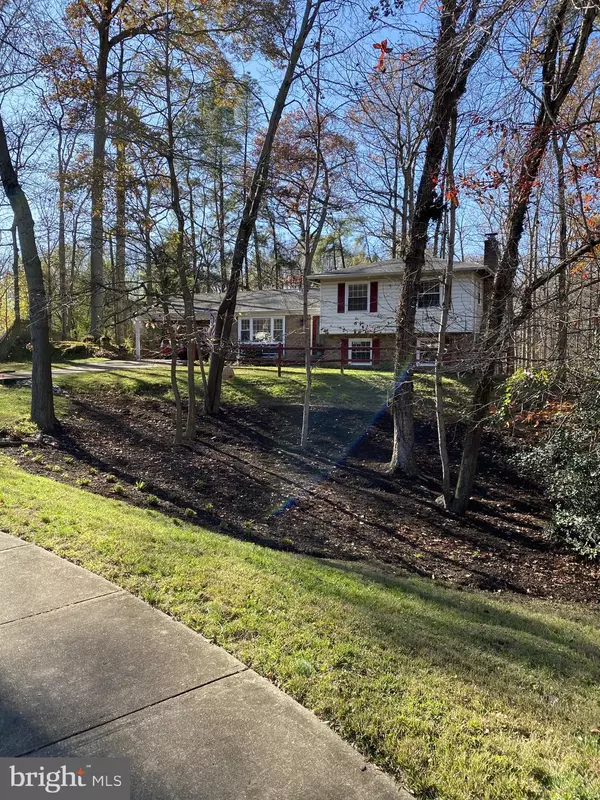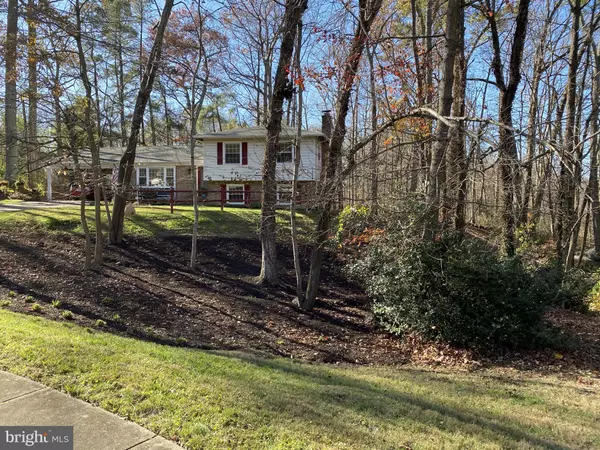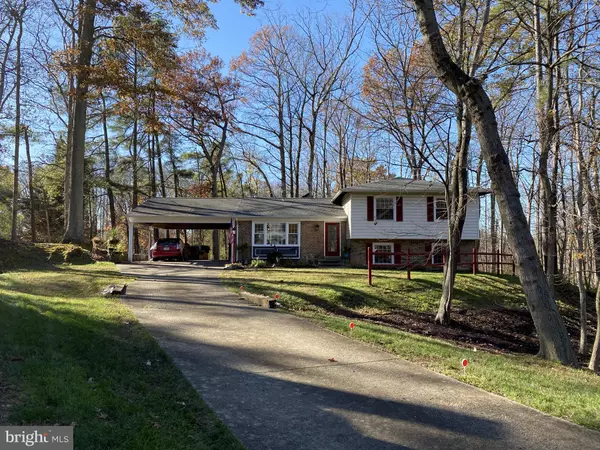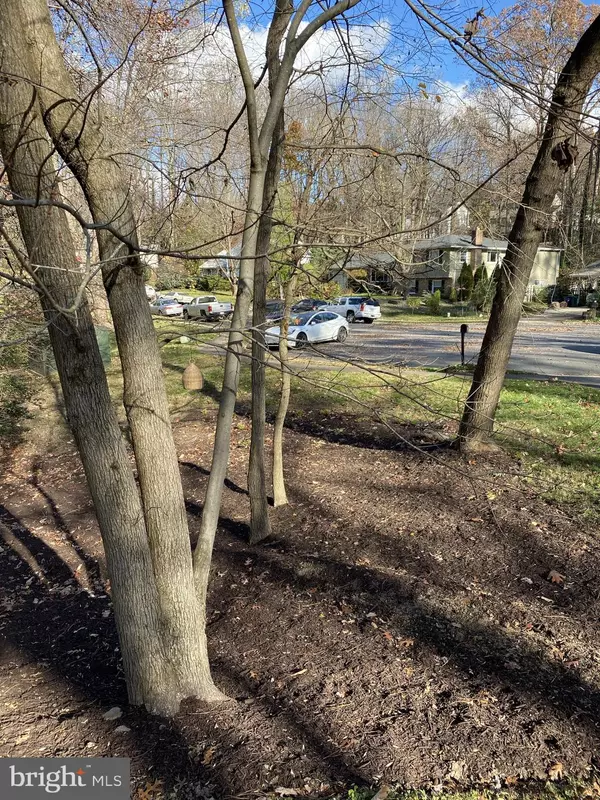$525,000
$520,000
1.0%For more information regarding the value of a property, please contact us for a free consultation.
5 Beds
3 Baths
2,488 SqFt
SOLD DATE : 01/06/2021
Key Details
Sold Price $525,000
Property Type Single Family Home
Sub Type Detached
Listing Status Sold
Purchase Type For Sale
Square Footage 2,488 sqft
Price per Sqft $211
Subdivision Lake Ridge
MLS Listing ID VAPW510220
Sold Date 01/06/21
Style Colonial
Bedrooms 5
Full Baths 2
Half Baths 1
HOA Y/N N
Abv Grd Liv Area 1,696
Originating Board BRIGHT
Year Built 1970
Annual Tax Amount $5,037
Tax Year 2020
Lot Size 0.576 Acres
Acres 0.58
Property Description
Fully Renovated Large Lake Ridge 2,500+SF Home! $25,000 Lot Premium! RARE-Once in a Lifetime Lot-First Time Offered in Over 27 Years! Large 1/2 Acre + FLAT Platea Backyard with room for all the Toys! Very Private & Secluded Lot that Backs AND Sides to 44+ Acre Lake Ridge Park. You feel like you own 10 Acres! Trail head that Leads to Occoquan Reservoir/Lake, Streams and Trails is 50' from Your Front DOOR! When Viewing home make sure to take Trail(see photos) down to the Lake! Forget Great Falls when THIS IS IN Your Backyard! A Treasure for Hikers, Kids, Pets and those who want to Explore! Best Part is There is NO HOA! If you See Only One Home This is it! Owners Meticulously Maintained this Home but it is Time to Retire. New Kitchen with Shenandoah White Custom Cabinets with Dovetail Drawers, Level 8 "Titanium Swell" Quartz, Glass Mosaic tiled Backsplash, Under cabinet lighting, SS Appliances! Nothing was overlooked! 2016 New Roof- High End Architectural GAF Timberline Shingles, 2018 Hot Water Heater, 2016 Master Shield Gutter Guard, Upgraded 75,080 BTU Furnace, 2018/2019 New Front Door & New Slider and Windows, 2020 Separate Fujitsu HVAC for Addition in rear. Addition is Perfect for Home office/clients as it has it's own entrance! 2019/2020 Painted inside & out, 2019/2020 Baths Updated. There is NO Carpet in this home! Hardwood Floors refinished and Shine! 2017 Lopi High End Wood Stove installed in Family room with 73,300 BTU's! Option to heat home this winter with stacked wood that Conveys! This Home Will NOT Last. Offers Reviewed as Received! *********OPEN HOUSE Sunday Nov 22, 1-4pm**************** We will follow State and CDC guidelines. Please wear mask, use foot coverings, hand sanitizer available and show in small groups.
Location
State VA
County Prince William
Zoning RPC
Rooms
Other Rooms Living Room, Dining Room, Kitchen, Family Room, Breakfast Room, Laundry, Office, Workshop
Basement Full, Daylight, Full, Fully Finished, Heated, Improved, Outside Entrance, Walkout Level, Windows, Workshop
Interior
Interior Features Breakfast Area, Ceiling Fan(s), Floor Plan - Open, Kitchen - Gourmet, Kitchen - Table Space, Walk-in Closet(s), Wood Floors, Stove - Wood
Hot Water Natural Gas
Heating Forced Air
Cooling Central A/C, Wall Unit
Flooring Hardwood, Ceramic Tile
Fireplaces Number 2
Fireplaces Type Fireplace - Glass Doors, Wood, Stone, Insert
Equipment Built-In Microwave, Dishwasher, Disposal, Extra Refrigerator/Freezer, Microwave, Refrigerator, Stainless Steel Appliances, Stove, Water Heater
Fireplace Y
Appliance Built-In Microwave, Dishwasher, Disposal, Extra Refrigerator/Freezer, Microwave, Refrigerator, Stainless Steel Appliances, Stove, Water Heater
Heat Source Natural Gas
Exterior
Exterior Feature Deck(s)
Garage Spaces 6.0
Fence Partially, Rear
Water Access N
View Creek/Stream, Panoramic, Trees/Woods
Roof Type Architectural Shingle
Accessibility Other
Porch Deck(s)
Total Parking Spaces 6
Garage N
Building
Lot Description Backs - Parkland, Backs to Trees, Cul-de-sac, Landscaping, Level, No Thru Street, Open, Premium, Private, Rear Yard, Secluded, Stream/Creek, Trees/Wooded
Story 3
Sewer Public Sewer
Water Public
Architectural Style Colonial
Level or Stories 3
Additional Building Above Grade, Below Grade
New Construction N
Schools
School District Prince William County Public Schools
Others
Senior Community No
Tax ID 8393-05-7744
Ownership Fee Simple
SqFt Source Assessor
Special Listing Condition Standard
Read Less Info
Want to know what your home might be worth? Contact us for a FREE valuation!

Our team is ready to help you sell your home for the highest possible price ASAP

Bought with Maureen M Sheridan • Century 21 Redwood Realty

"My job is to find and attract mastery-based agents to the office, protect the culture, and make sure everyone is happy! "
14291 Park Meadow Drive Suite 500, Chantilly, VA, 20151

