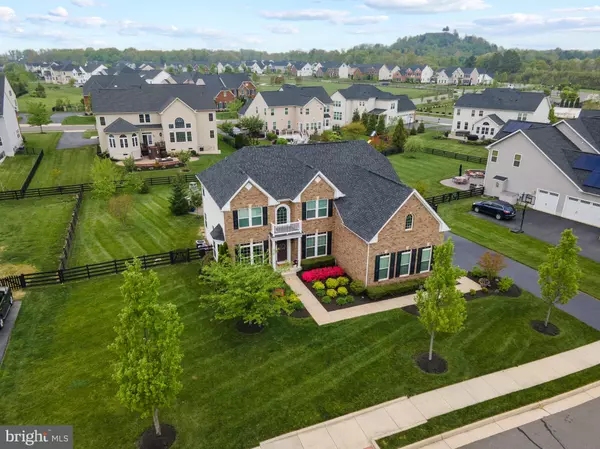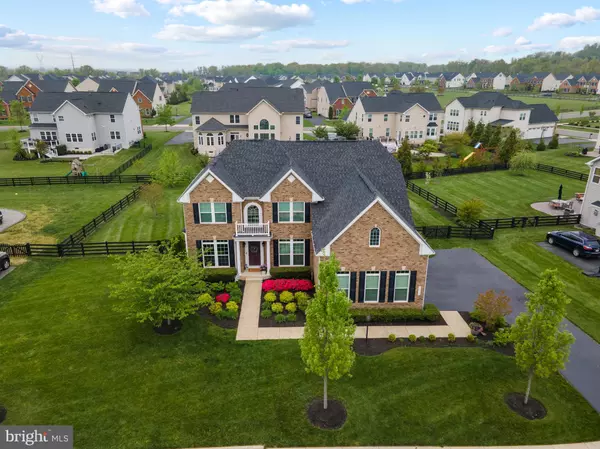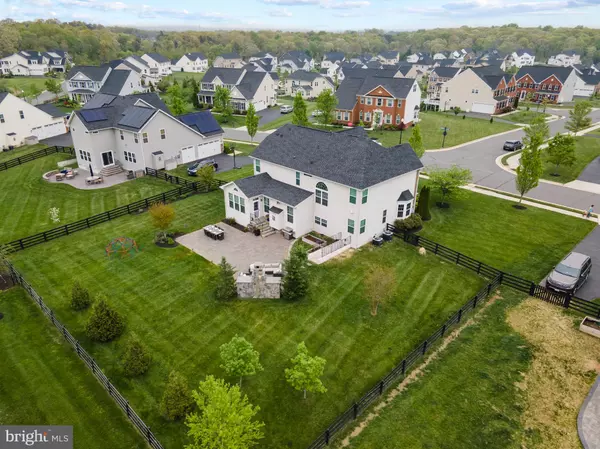$1,130,000
$1,149,980
1.7%For more information regarding the value of a property, please contact us for a free consultation.
4 Beds
4 Baths
4,995 SqFt
SOLD DATE : 08/30/2022
Key Details
Sold Price $1,130,000
Property Type Single Family Home
Sub Type Detached
Listing Status Sold
Purchase Type For Sale
Square Footage 4,995 sqft
Price per Sqft $226
Subdivision Dawson'S Corner
MLS Listing ID VALO2033224
Sold Date 08/30/22
Style Colonial
Bedrooms 4
Full Baths 3
Half Baths 1
HOA Fees $140/mo
HOA Y/N Y
Abv Grd Liv Area 3,326
Originating Board BRIGHT
Year Built 2014
Annual Tax Amount $8,080
Tax Year 2022
Lot Size 0.460 Acres
Acres 0.46
Property Description
Welcome to your new luxury home! Nestled on a quiet street in the highly desired neighborhood of Dawson's Corner, this pristine and upgraded Oberlin model sits on a rare fenced in half acre lot backing to beautiful sunset views of Bull Run Mountain. This stunning home offers 4 bedrooms, 3.5 bathrooms, a fully finished basement with just under 5,000 square feet. The grand entryway boasts a two-story foyer accentuating the stunning wood accent features like shadow boxes and crown molding, wide plank hardwood floors, and open floor plan. Spend evenings with family enjoying meals in the spacious dining room updated with modern lighting. Any chef will love the gourmet kitchen with high end white cabinets, granite countertops, rustic subway tile backsplash, stainless steel appliances, an expansive kitchen island, a large breakfast room with windows all around, and a modern walk-in pantry with upgraded organizers. Come and relax in the spacious family room area with tons of natural light, a gas fireplace, recessed lighting, and stunning accent wall to give a cozy feel. Work from your very own home office featuring crown molding, a gorgeous light fixture, and two windows so you can take a break from work and appreciate the beautiful backyard space. As you make your way to the top floor you will find an owner's suite most would only dream of. Double doors open to a grand accent wall, two massive walk-in closets for her and him with the bigger closet being very rare to fit a very extensive wardrobe, and an owner's spa-like bathroom with expanded tile shower, large soaking tub, dual vanities, and modern tile throughout. Entertain family and friends in the amazing outdoor space this home has to offer. The massive stone patio is a great place for parties, family functions, and evening together by the fire. Attention to detail shows in the workmanship of the outdoor wood-burning fireplace with wood storage, stone placement, and landscaping surround the backyard. The huge fenced in backyard has plenty of room for the kids or pets to run and play or a good amount of space to build your dream pool. The fully finished basement with extra guest suite and full bath is the perfect place to unwind or entertain guests. The custom bar with marble counter tops, two stainless steel glass refrigerators, glass cabinetry, and deep bar sink when hosting. Your kids would love the custom built-in playhouse for their imagination to run wild. The basement also features a cozy den and a bonus room with custom built-in cabinet storage with marble counter tops that you can turn into a craft room, exercise area, game room, or bonus office. Dawson's Corner is one of the most highly desired neighborhoods in Loudoun County, due to its great amenities such as the pool, playground, sports fields, walking trails, and agriculturally appeasing environment. The schools are zoned for Lightridge HS, Willard MS, and Buffalo Trail ES. Don't miss this incredible opportunity! It will go fast!
Location
State VA
County Loudoun
Zoning RESIDENTIAL
Rooms
Basement Fully Finished
Interior
Interior Features Kitchen - Island
Hot Water 60+ Gallon Tank
Heating Central
Cooling Central A/C
Fireplaces Number 1
Fireplace Y
Heat Source Electric, Natural Gas
Exterior
Parking Features Garage - Side Entry
Garage Spaces 3.0
Water Access N
Accessibility Other
Attached Garage 3
Total Parking Spaces 3
Garage Y
Building
Story 3
Foundation Concrete Perimeter
Sewer Public Septic
Water Public
Architectural Style Colonial
Level or Stories 3
Additional Building Above Grade, Below Grade
New Construction N
Schools
Elementary Schools Buffalo Trail
Middle Schools Willard
High Schools Lightridge
School District Loudoun County Public Schools
Others
Senior Community No
Tax ID 168168927000
Ownership Fee Simple
SqFt Source Assessor
Special Listing Condition Standard
Read Less Info
Want to know what your home might be worth? Contact us for a FREE valuation!

Our team is ready to help you sell your home for the highest possible price ASAP

Bought with Lauren E Stockwell • Keller Williams Realty

"My job is to find and attract mastery-based agents to the office, protect the culture, and make sure everyone is happy! "
14291 Park Meadow Drive Suite 500, Chantilly, VA, 20151






