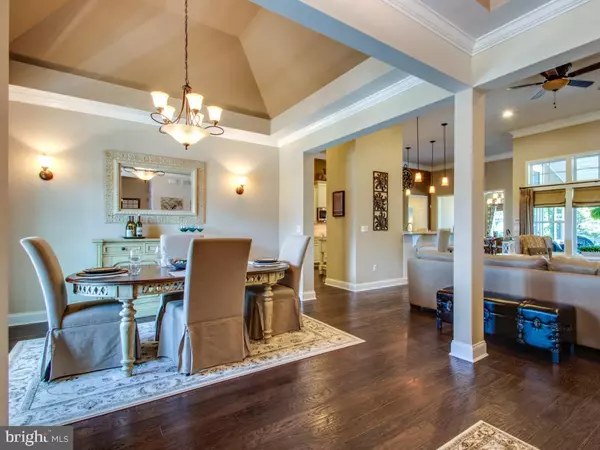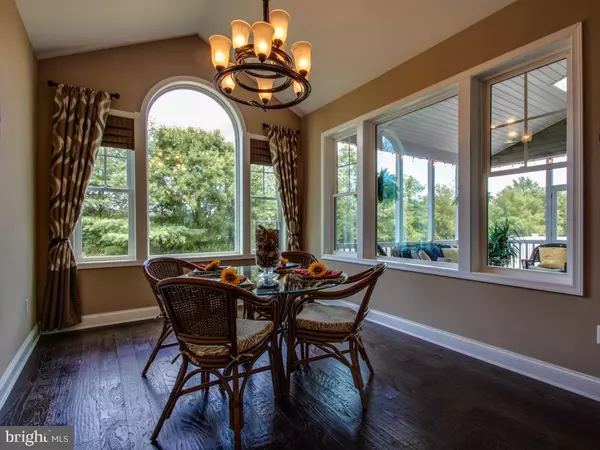$799,950
$824,900
3.0%For more information regarding the value of a property, please contact us for a free consultation.
4 Beds
4 Baths
4,089 SqFt
SOLD DATE : 09/30/2020
Key Details
Sold Price $799,950
Property Type Single Family Home
Sub Type Detached
Listing Status Sold
Purchase Type For Sale
Square Footage 4,089 sqft
Price per Sqft $195
Subdivision Senators
MLS Listing ID DESU165676
Sold Date 09/30/20
Style Coastal
Bedrooms 4
Full Baths 3
Half Baths 1
HOA Fees $160/qua
HOA Y/N Y
Abv Grd Liv Area 2,534
Originating Board BRIGHT
Year Built 2015
Annual Tax Amount $2,385
Tax Year 2020
Lot Size 9,888 Sqft
Acres 0.23
Lot Dimensions 82.00 x 115.00
Property Description
Welcome to Senators! Discover the Herring Point point model by Schell Brothers located on a premium lot with open space and mature tree line. Welcoming front porch leads to entry foyer and dining room with tray ceiling. The great room has a stone fireplace with built-ins and 12 foot ceiling. Great room opens to gourmet kitchen with island, granite counters, tile backsplash, and stainless appliances. The sunroom addition leads out to large screened porch, deck, and paver patio with grill. Beautiful landscaping in raised paver beds has been enhanced by paver sidewalk, pavers along the driveway, and sidewalk to back patio and outdoor shower. The first floor master suite has tray ceiling, two walk-in closets, luxury master bathroom with soaking tub, tile shower with bench, & linen closet. There are two additional bedrooms and a full bathroom on the first level. Main level also features a two car garage, laundry room, and powder room. The large basement gives you another 1,555 sq. ft. of finished living space with family room with wet bar, egress door to outside, and bedroom four with egress window, and full bathroom three. Plus there is an additional 1,082 sq. ft. unfinished to use for storage! Home features wide plank hardwood floors, custom window treatments, security system, natural gas, & many more upgrades. Senators features a clubhouse with fitness center, pool, and access to the Breakwater Trail. Convenient to downtown Lewes shops, restaurants, beaches, and attractions. Start enjoy beach life today!
Location
State DE
County Sussex
Area Lewes Rehoboth Hundred (31009)
Zoning AR-1
Rooms
Other Rooms Dining Room, Primary Bedroom, Bedroom 2, Bedroom 3, Bedroom 4, Kitchen, Family Room, Basement, Foyer, Sun/Florida Room, Great Room, Laundry, Recreation Room, Bathroom 2, Bathroom 3, Half Bath, Screened Porch
Basement Full, Walkout Stairs, Windows, Sump Pump, Partially Finished
Main Level Bedrooms 3
Interior
Interior Features Bar, Built-Ins, Carpet, Ceiling Fan(s), Entry Level Bedroom, Floor Plan - Open, Kitchen - Eat-In, Kitchen - Gourmet, Kitchen - Island, Pantry, Upgraded Countertops, Walk-in Closet(s), Wet/Dry Bar, Window Treatments, Wood Floors
Hot Water Natural Gas
Heating Forced Air
Cooling Central A/C
Flooring Hardwood, Ceramic Tile, Carpet
Fireplaces Number 1
Fireplaces Type Gas/Propane, Stone
Equipment Built-In Microwave, Dishwasher, Disposal, Dryer, Refrigerator, Stainless Steel Appliances, Water Heater - Tankless, Washer, Cooktop, Oven - Wall
Fireplace Y
Appliance Built-In Microwave, Dishwasher, Disposal, Dryer, Refrigerator, Stainless Steel Appliances, Water Heater - Tankless, Washer, Cooktop, Oven - Wall
Heat Source Natural Gas
Laundry Main Floor
Exterior
Exterior Feature Deck(s), Patio(s), Porch(es), Screened
Parking Features Garage Door Opener
Garage Spaces 4.0
Utilities Available Natural Gas Available
Amenities Available Club House, Community Center, Fitness Center, Jog/Walk Path, Party Room, Pool - Outdoor, Swimming Pool
Water Access N
Roof Type Architectural Shingle
Accessibility None
Porch Deck(s), Patio(s), Porch(es), Screened
Attached Garage 2
Total Parking Spaces 4
Garage Y
Building
Lot Description Landscaping, Cleared, Backs to Trees, Backs - Open Common Area
Story 1
Sewer Public Sewer
Water Public
Architectural Style Coastal
Level or Stories 1
Additional Building Above Grade, Below Grade
New Construction N
Schools
School District Cape Henlopen
Others
HOA Fee Include Common Area Maintenance,Health Club,Pool(s),Recreation Facility,Reserve Funds,Road Maintenance,Snow Removal,Trash
Senior Community No
Tax ID 335-12.00-747.00
Ownership Fee Simple
SqFt Source Estimated
Security Features Security System
Acceptable Financing Cash, Conventional
Listing Terms Cash, Conventional
Financing Cash,Conventional
Special Listing Condition Standard
Read Less Info
Want to know what your home might be worth? Contact us for a FREE valuation!

Our team is ready to help you sell your home for the highest possible price ASAP

Bought with KATHY FORD • Berkshire Hathaway HomeServices PenFed Realty

"My job is to find and attract mastery-based agents to the office, protect the culture, and make sure everyone is happy! "
14291 Park Meadow Drive Suite 500, Chantilly, VA, 20151






