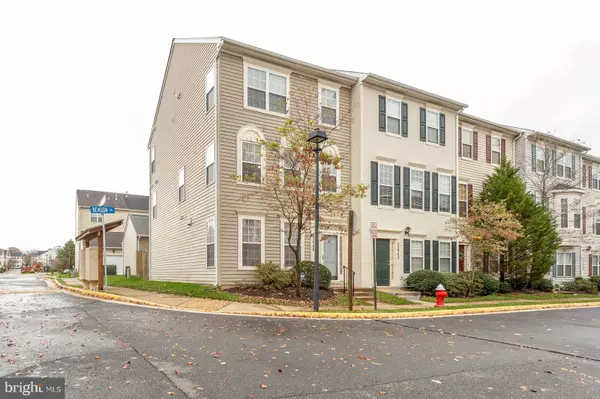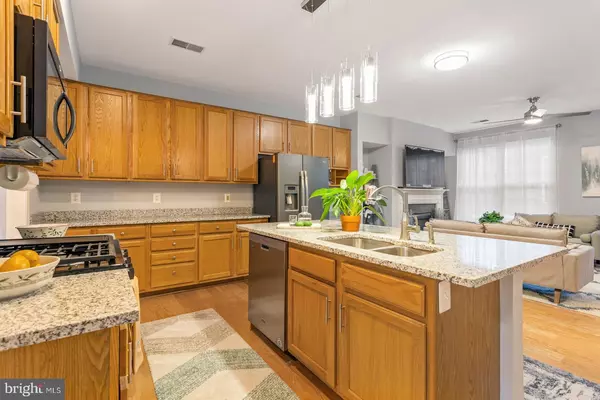$465,000
$465,000
For more information regarding the value of a property, please contact us for a free consultation.
3 Beds
3 Baths
2,160 SqFt
SOLD DATE : 12/30/2020
Key Details
Sold Price $465,000
Property Type Townhouse
Sub Type End of Row/Townhouse
Listing Status Sold
Purchase Type For Sale
Square Footage 2,160 sqft
Price per Sqft $215
Subdivision Grovewood
MLS Listing ID VALO425502
Sold Date 12/30/20
Style Other
Bedrooms 3
Full Baths 2
Half Baths 1
HOA Fees $126/mo
HOA Y/N Y
Abv Grd Liv Area 2,160
Originating Board BRIGHT
Year Built 2002
Annual Tax Amount $4,172
Tax Year 2020
Lot Size 2,614 Sqft
Acres 0.06
Property Description
Completed renovated like new! Large corner Lot townhome with 2 car garage, 3 large bedrooms, 2.5 baths, and a well-rock scaped yard! It has an open floor plan with a gourmet kitchen and living room combo, a formal dining room, a pantry, and a half bath on the first floor. Both entrances are added with protected storm doors. The master bedroom is located on the second floor with privacy and next to the laundry room. The other two bedrooms are on the third floor with an open den for office or exercise. It is open, bright, and with many windows. It is clean, fresh, low cost, and maintenance-free! Over $35K in upgrades include a brand new 50-gallon water heater, a new 2020 Carrier HVAC and a new 2020 gas furnace system. All bathrooms are updated with new floor tiles, new fans, lightings, faucets, bathtub, and new shower room. New carpeting and fresh painting for all levels. How cool is it to have a new home that is refreshing, shiny, and cozy! Close to shopping, Rt 606, Rt 28, Toll Road, and Herndon Parkway. Excellent community amenities, including an outdoor pool, tennis court, and low HOA fee! What a good deal for a 2 car garage at this price! Location is everything- the next exit is the Dulles Toll Road, Dulles airport, and the Silver Line Metro Station. It is just 10 to 20 minutes to Ashburn, Tyson, Chantilly, Leesburg, Route 28, Route 7, etc. Many shops and restaurants are nearby. Move-in ready. Must see!
Location
State VA
County Loudoun
Zoning 04
Rooms
Other Rooms Living Room, Bedroom 1, Additional Bedroom
Interior
Interior Features Ceiling Fan(s), Combination Kitchen/Living, Floor Plan - Open, Family Room Off Kitchen, Formal/Separate Dining Room, Kitchen - Island, Kitchen - Gourmet, Pantry, Soaking Tub, Upgraded Countertops, Walk-in Closet(s), Window Treatments, Wood Floors
Hot Water Natural Gas
Heating Energy Star Heating System
Cooling Energy Star Cooling System
Flooring Carpet, Hardwood
Fireplaces Number 1
Fireplaces Type Electric, Free Standing
Equipment Built-In Microwave, Dishwasher, Disposal, Dryer - Electric, Energy Efficient Appliances, ENERGY STAR Refrigerator, ENERGY STAR Dishwasher, Extra Refrigerator/Freezer, Icemaker, Oven/Range - Gas, Stove, Stainless Steel Appliances, Washer, Water Heater - High-Efficiency
Furnishings No
Fireplace Y
Window Features Energy Efficient
Appliance Built-In Microwave, Dishwasher, Disposal, Dryer - Electric, Energy Efficient Appliances, ENERGY STAR Refrigerator, ENERGY STAR Dishwasher, Extra Refrigerator/Freezer, Icemaker, Oven/Range - Gas, Stove, Stainless Steel Appliances, Washer, Water Heater - High-Efficiency
Heat Source Natural Gas
Laundry Upper Floor
Exterior
Exterior Feature Wrap Around, Enclosed, Porch(es)
Parking Features Garage - Rear Entry, Garage Door Opener, Inside Access
Garage Spaces 2.0
Fence Wood
Utilities Available Electric Available, Natural Gas Available, Phone Available, Phone, Water Available
Amenities Available Club House, Pool - Outdoor, Reserved/Assigned Parking, Tot Lots/Playground, Tennis Courts
Water Access N
View City, Street
Roof Type Architectural Shingle,Shingle
Accessibility 32\"+ wide Doors, 36\"+ wide Halls, >84\" Garage Door, Level Entry - Main
Porch Wrap Around, Enclosed, Porch(es)
Total Parking Spaces 2
Garage Y
Building
Lot Description Corner, Front Yard, Landscaping, Open, Rear Yard
Story 3
Foundation Slab
Sewer Public Sewer
Water Public
Architectural Style Other
Level or Stories 3
Additional Building Above Grade, Below Grade
Structure Type Dry Wall
New Construction N
Schools
Elementary Schools Forest Grove
Middle Schools Sterling
High Schools Park View
School District Loudoun County Public Schools
Others
Pets Allowed Y
HOA Fee Include Common Area Maintenance,Lawn Care Side,Management,Pool(s),Road Maintenance,Snow Removal,Trash,Reserve Funds,Recreation Facility
Senior Community No
Tax ID 034309294000
Ownership Fee Simple
SqFt Source Assessor
Security Features Electric Alarm,Carbon Monoxide Detector(s),Smoke Detector,Motion Detectors
Acceptable Financing Cash, Conventional, FHA, VA, Variable
Horse Property N
Listing Terms Cash, Conventional, FHA, VA, Variable
Financing Cash,Conventional,FHA,VA,Variable
Special Listing Condition Standard
Pets Allowed Case by Case Basis
Read Less Info
Want to know what your home might be worth? Contact us for a FREE valuation!

Our team is ready to help you sell your home for the highest possible price ASAP

Bought with Lisa B Ford • RE/MAX Premier

"My job is to find and attract mastery-based agents to the office, protect the culture, and make sure everyone is happy! "
14291 Park Meadow Drive Suite 500, Chantilly, VA, 20151






