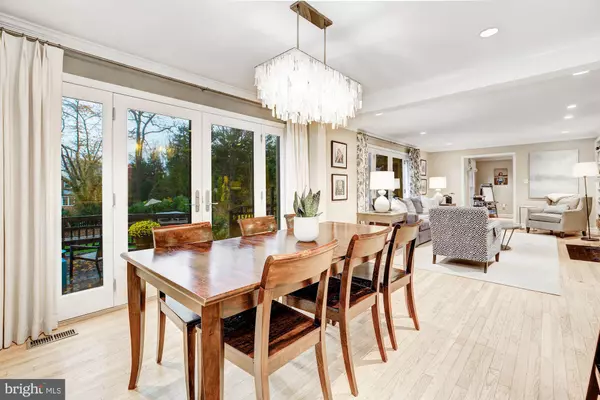$1,780,000
$1,795,000
0.8%For more information regarding the value of a property, please contact us for a free consultation.
4 Beds
5 Baths
3,387 SqFt
SOLD DATE : 12/31/2020
Key Details
Sold Price $1,780,000
Property Type Single Family Home
Sub Type Detached
Listing Status Sold
Purchase Type For Sale
Square Footage 3,387 sqft
Price per Sqft $525
Subdivision Spring Valley
MLS Listing ID DCDC496578
Sold Date 12/31/20
Style Colonial
Bedrooms 4
Full Baths 3
Half Baths 2
HOA Y/N N
Abv Grd Liv Area 2,834
Originating Board BRIGHT
Year Built 1947
Annual Tax Amount $13,197
Tax Year 2020
Lot Size 7,650 Sqft
Acres 0.18
Property Description
This gorgeous 4 bedroom colonial presents a spacious open floor plan with beautiful finishes throughout. The main level features an expansive family room with a fireplace, a light-filled study, an elegant formal living room with a fireplace, and an open dining area off of the kitchen. The gourmet kitchen has been tastefully designed, featuring top-of-the-line appliances, beautiful finishes, and a breakfast bar. The luxurious master suite offers his/hers closets and a gorgeous ensuite bath with two vanities and a steamed shower. The finished basement features a spacious recreational area, a laundry room, a full bath, and a separate entrance. The backyard is an extension of this beautiful home, complete with an expansive deck, two patio spaces, a bocce court, a firepit, a charming playground, and a spacious fenced-in yard. Located in the sought after Spring Valley, this home is conveniently located blocks from numerous restaurants and shops and just a short drive from all the attractions Washington, D.C. has to offer.
Location
State DC
County Washington
Zoning R-1-B
Rooms
Basement Full
Interior
Hot Water Electric
Heating Forced Air
Cooling Central A/C
Fireplaces Number 2
Fireplace Y
Heat Source Natural Gas
Exterior
Parking Features Garage - Side Entry
Garage Spaces 3.0
Water Access N
Accessibility None
Attached Garage 1
Total Parking Spaces 3
Garage Y
Building
Story 4
Sewer Public Sewer
Water Public
Architectural Style Colonial
Level or Stories 4
Additional Building Above Grade, Below Grade
New Construction N
Schools
Elementary Schools Horace Mann
Middle Schools Hardy
High Schools Jackson-Reed
School District District Of Columbia Public Schools
Others
Senior Community No
Tax ID 1504//0843
Ownership Fee Simple
SqFt Source Assessor
Special Listing Condition Standard
Read Less Info
Want to know what your home might be worth? Contact us for a FREE valuation!

Our team is ready to help you sell your home for the highest possible price ASAP

Bought with Lindsay W Lucas • Compass
"My job is to find and attract mastery-based agents to the office, protect the culture, and make sure everyone is happy! "
14291 Park Meadow Drive Suite 500, Chantilly, VA, 20151






