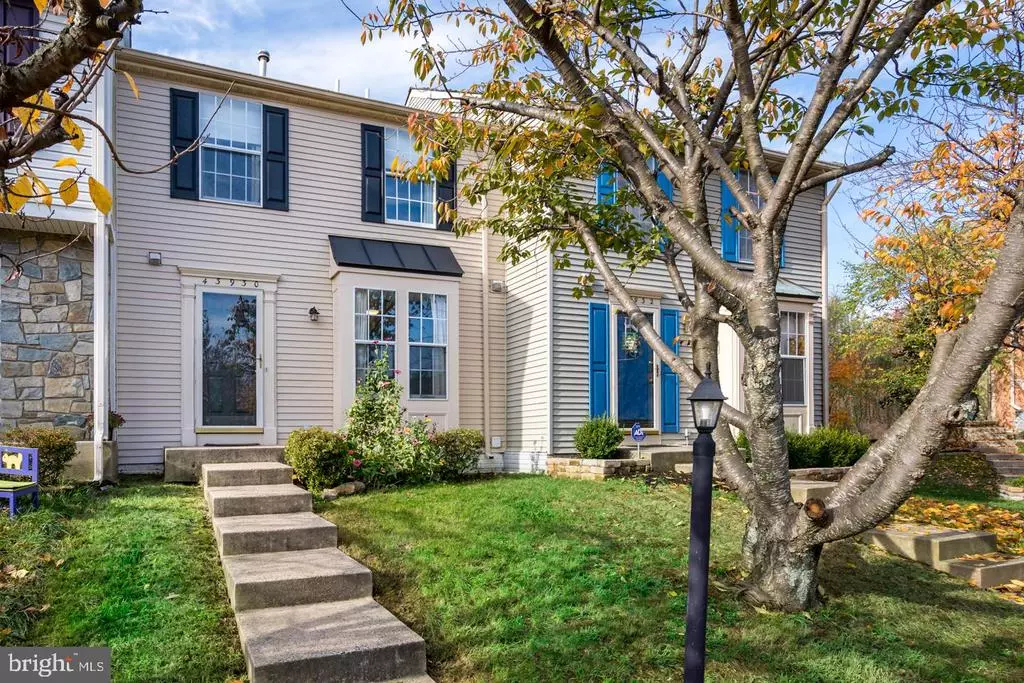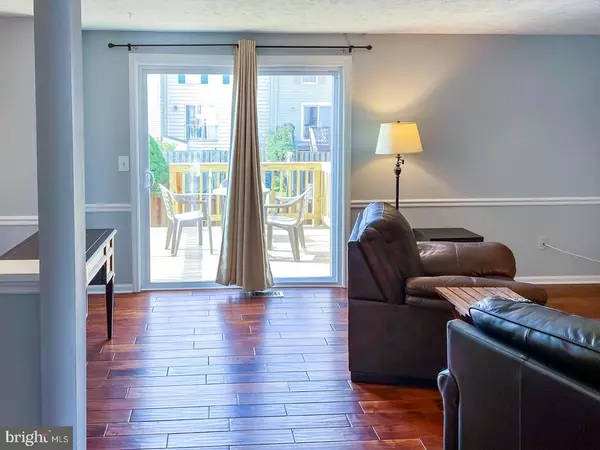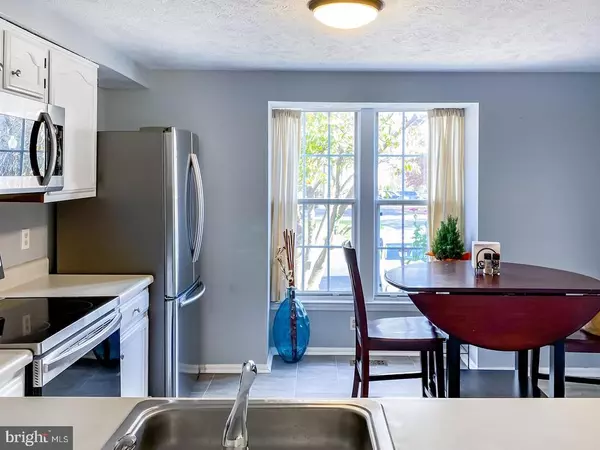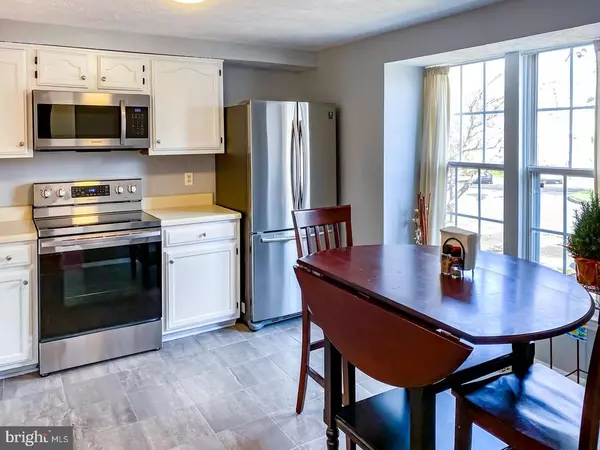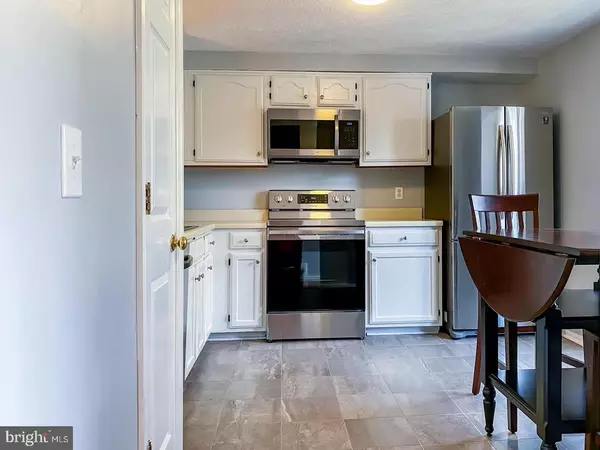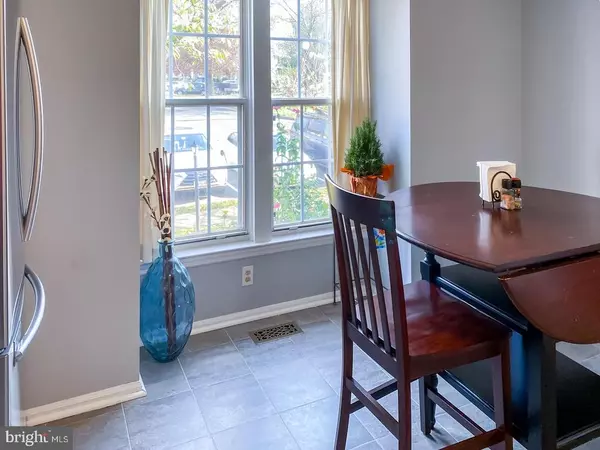$410,000
$414,900
1.2%For more information regarding the value of a property, please contact us for a free consultation.
3 Beds
4 Baths
1,786 SqFt
SOLD DATE : 12/30/2020
Key Details
Sold Price $410,000
Property Type Townhouse
Sub Type Interior Row/Townhouse
Listing Status Sold
Purchase Type For Sale
Square Footage 1,786 sqft
Price per Sqft $229
Subdivision Ashburn Village
MLS Listing ID VALO426124
Sold Date 12/30/20
Style Other
Bedrooms 3
Full Baths 3
Half Baths 1
HOA Fees $125/mo
HOA Y/N Y
Abv Grd Liv Area 1,286
Originating Board BRIGHT
Year Built 1990
Annual Tax Amount $3,676
Tax Year 2020
Lot Size 1,307 Sqft
Acres 0.03
Property Description
**LOCATION** LOCATION** Immaculately maintained town home in beautiful Ashburn Village! This home has been updated throughout...brand new appliances, fresh interior paint, beautiful hardwood floors & new carpet. New roof & new deck with fenced in backyard which was recently sodded. The basement can be used as a bedroom/ office/ or recreation room. Enjoy the cozy fireplace to keep warm in colder months. Ashburn Sports Pavilion is within walking distance and open all year round featuring a full gym, indoor pool, basketball, racquetball and tennis courts. Ashburn Village amenities include access to multiple outdoor pools, tot lots, walk paths & tennis courts. Take a walk or jog around the nearby scenic lake just outside your door. Ashburn Village is home to eight (8) Private man-made lakes and ponds that are stocked with bass, sun perch, and carp and are home to ducks, geese, herons and other wildlife. Easy access to Dulles Greenway and restaurants and shopping are minutes away. Make this your new home for the holidays! Please park in spaces marked # 6. Thank you for showing!
Location
State VA
County Loudoun
Zoning 04
Rooms
Basement Full, Daylight, Full, Fully Finished, Heated, Walkout Stairs, Rear Entrance
Interior
Interior Features Ceiling Fan(s), Chair Railings, Floor Plan - Open, Wood Floors
Hot Water Electric
Heating Heat Pump(s)
Cooling Heat Pump(s), Programmable Thermostat
Flooring Hardwood, Carpet, Ceramic Tile
Fireplaces Number 1
Fireplaces Type Gas/Propane
Equipment Built-In Microwave, Dishwasher, Disposal, Dryer, ENERGY STAR Dishwasher, Exhaust Fan, Icemaker, Washer, Stove, Refrigerator, Oven/Range - Electric
Fireplace Y
Appliance Built-In Microwave, Dishwasher, Disposal, Dryer, ENERGY STAR Dishwasher, Exhaust Fan, Icemaker, Washer, Stove, Refrigerator, Oven/Range - Electric
Heat Source Electric
Exterior
Garage Spaces 2.0
Amenities Available Common Grounds, Community Center, Exercise Room, Fitness Center, Jog/Walk Path, Lake, Pool - Indoor, Pool - Outdoor, Racquet Ball, Recreational Center, Tennis Courts, Tot Lots/Playground, Other
Water Access N
Roof Type Architectural Shingle
Accessibility None
Total Parking Spaces 2
Garage N
Building
Story 3
Sewer Public Sewer
Water Public
Architectural Style Other
Level or Stories 3
Additional Building Above Grade, Below Grade
New Construction N
Schools
Elementary Schools Ashburn
Middle Schools Farmwell Station
High Schools Broad Run
School District Loudoun County Public Schools
Others
HOA Fee Include Common Area Maintenance,Pool(s),Recreation Facility,Road Maintenance,Snow Removal,Sewer,Trash
Senior Community No
Tax ID 085482164000
Ownership Fee Simple
SqFt Source Assessor
Horse Property N
Special Listing Condition Standard
Read Less Info
Want to know what your home might be worth? Contact us for a FREE valuation!

Our team is ready to help you sell your home for the highest possible price ASAP

Bought with Christine A Weise • Century 21 Redwood Realty
"My job is to find and attract mastery-based agents to the office, protect the culture, and make sure everyone is happy! "
14291 Park Meadow Drive Suite 500, Chantilly, VA, 20151

