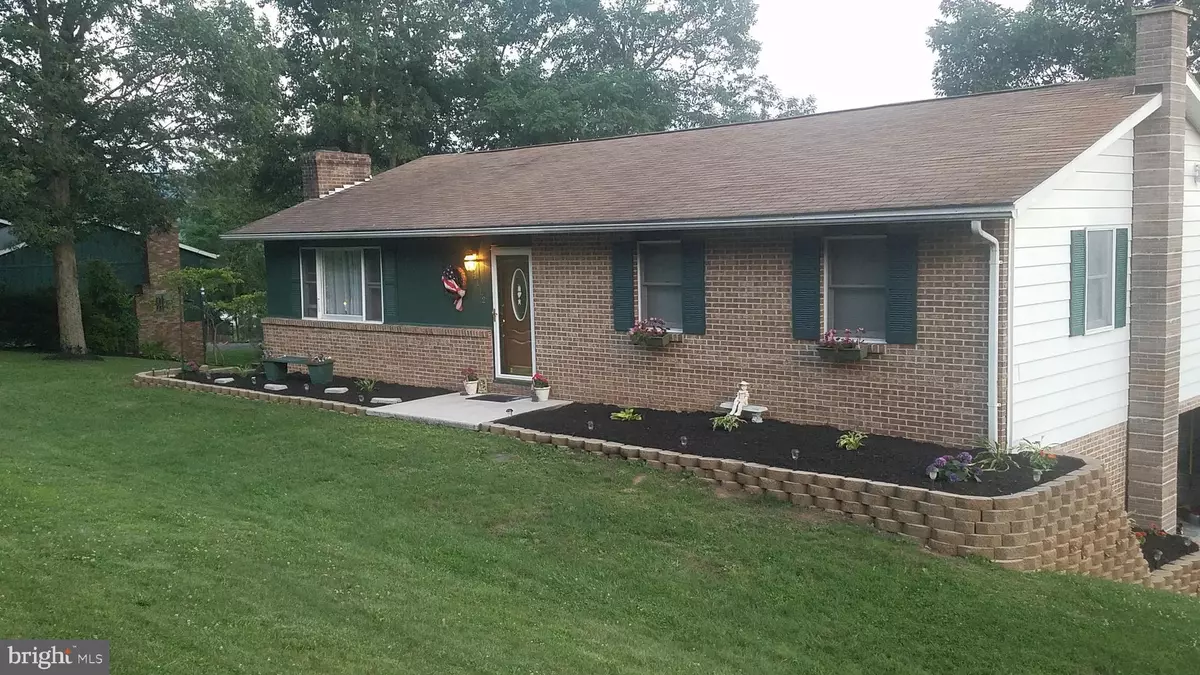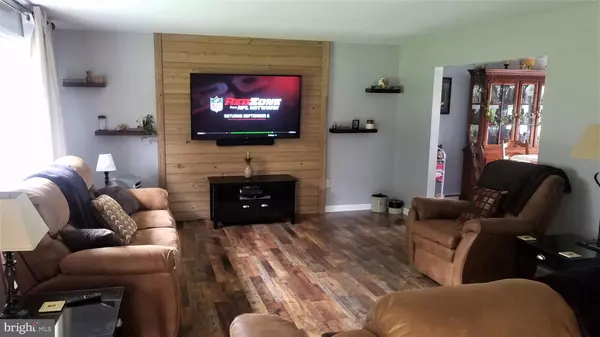$160,000
$172,900
7.5%For more information regarding the value of a property, please contact us for a free consultation.
3 Beds
2 Baths
2,294 SqFt
SOLD DATE : 03/02/2020
Key Details
Sold Price $160,000
Property Type Single Family Home
Sub Type Detached
Listing Status Sold
Purchase Type For Sale
Square Footage 2,294 sqft
Price per Sqft $69
Subdivision Cresaptown
MLS Listing ID MDAL132606
Sold Date 03/02/20
Style Ranch/Rambler
Bedrooms 3
Full Baths 2
HOA Y/N N
Abv Grd Liv Area 1,344
Originating Board BRIGHT
Year Built 1977
Annual Tax Amount $2,065
Tax Year 2018
Lot Size 0.432 Acres
Acres 0.43
Property Description
Don't let this one pass you by---you WILL regret it!!! Situated on a large corner lot with a gorgeous view of the mountains, this 3 bdr., 2 bath home has many extras! Move in ready, the owners installed beautiful laminate high quality floors that enhance the look of the living room, large dining area, and sizeable kitchen w/ ceramic tile floors. Downstairs is a cozy family room with wood burning fireplace. Step out into the garage area and be impressed by the extra space (another car could be parked) and a cheerful laundry area. A high energy wood furnace supplies most of the heat in the home---owners say they seldom turn on the electric heat! There is room for an RV at the rear of the property and would have the connections to use to live on site. Then...there is the deck!! What a lovely addition to this home!! You can appreciate mountain views and enjoy some privacy--when you step onto it, the stress of the day immediately dissolves!! Affordably priced and ready for a new owner, timing may be critical!!!
Location
State MD
County Allegany
Area Cresaptown - Allegany County (Mdal5)
Zoning RES
Rooms
Basement Connecting Stairway, Garage Access, Workshop, Walkout Level
Main Level Bedrooms 3
Interior
Interior Features Ceiling Fan(s), Combination Kitchen/Dining, Dining Area, Entry Level Bedroom, Floor Plan - Traditional, Wood Floors
Heating Baseboard - Electric, Wood Burn Stove
Cooling Ceiling Fan(s), Window Unit(s)
Fireplaces Number 1
Fireplaces Type Fireplace - Glass Doors, Wood
Fireplace Y
Heat Source Electric
Exterior
Exterior Feature Deck(s), Patio(s)
Parking Features Basement Garage, Additional Storage Area, Garage - Side Entry, Garage Door Opener, Inside Access, Oversized
Garage Spaces 6.0
Water Access N
View Mountain
Accessibility None
Porch Deck(s), Patio(s)
Attached Garage 1
Total Parking Spaces 6
Garage Y
Building
Lot Description Backs to Trees, Corner, Front Yard, Landscaping, SideYard(s)
Story 2
Sewer Public Sewer
Water Public
Architectural Style Ranch/Rambler
Level or Stories 2
Additional Building Above Grade, Below Grade
New Construction N
Schools
School District Allegany County Public Schools
Others
Senior Community No
Tax ID 0107030193
Ownership Fee Simple
SqFt Source Assessor
Special Listing Condition Standard
Read Less Info
Want to know what your home might be worth? Contact us for a FREE valuation!

Our team is ready to help you sell your home for the highest possible price ASAP

Bought with William L Logsdon • Coldwell Banker Premier

"My job is to find and attract mastery-based agents to the office, protect the culture, and make sure everyone is happy! "
14291 Park Meadow Drive Suite 500, Chantilly, VA, 20151






