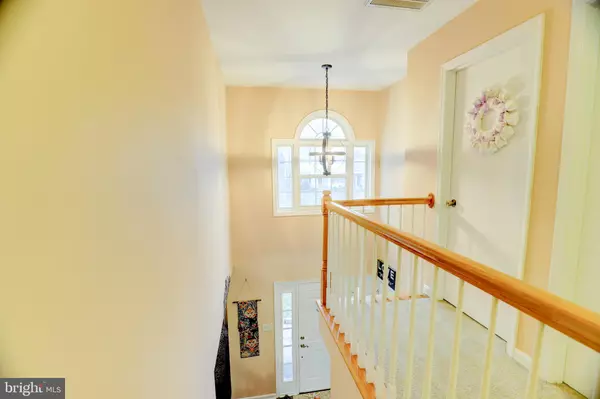$475,000
$475,000
For more information regarding the value of a property, please contact us for a free consultation.
4 Beds
4 Baths
2,975 SqFt
SOLD DATE : 03/31/2021
Key Details
Sold Price $475,000
Property Type Single Family Home
Sub Type Detached
Listing Status Sold
Purchase Type For Sale
Square Footage 2,975 sqft
Price per Sqft $159
Subdivision Devon Green
MLS Listing ID VAST2000022
Sold Date 03/31/21
Style Traditional
Bedrooms 4
Full Baths 3
Half Baths 1
HOA Fees $9/ann
HOA Y/N Y
Abv Grd Liv Area 2,110
Originating Board BRIGHT
Year Built 1996
Annual Tax Amount $3,687
Tax Year 2020
Lot Size 8,050 Sqft
Acres 0.18
Property Description
Stunning Devon Green Community Home just hit the market in Stafford! This beautiful home features 4 large bedrooms, 3.5 bathrooms and 2,975 sq ft of living space. The first floor features an inviting & open floor plan, bright windows, and durable tile floors that resemble hardwood throughout the main level. The kitchen comes equipped with stainless steel appliances, dark wooden cabinets, granite countertops, and a beautiful island cooktop. This gorgeous home also boasts a basement full-size bedroom and full bathroom for the convenience of out-of-town guests or multigenerational living. During the summer, entertain in style with a huge fenced-in backyard with a deck and ample space for kid activities. This home also comes equipped with a 2-car garage, manicured landscaping, and a convenient shed for extra storage space. This highly coveted and quiet neighborhood features a local pool, playgrounds, tennis and basketball courts and the elementary school is just up the street. This home is a great investment in the Stafford County School District, and zoned for Barrett Elementary, Poole Intermediate, and North Stafford High School – It won’t last long! Call Thrash Properties today to schedule an appointment to come see it! 703-717-2767! Virtual tour go here: https://bit.ly/3kxcX35
Location
State VA
County Stafford
Zoning R1
Rooms
Basement Full
Main Level Bedrooms 4
Interior
Interior Features Ceiling Fan(s), Combination Kitchen/Living, Dining Area, Floor Plan - Open, Pantry, Soaking Tub, Walk-in Closet(s)
Hot Water Electric
Heating Heat Pump(s), Central
Cooling Central A/C
Flooring Hardwood, Carpet
Fireplaces Number 1
Fireplaces Type Wood, Screen
Equipment Dishwasher, Disposal, Dryer, Refrigerator, Stainless Steel Appliances, Stove, Washer
Furnishings No
Fireplace Y
Window Features Double Pane
Appliance Dishwasher, Disposal, Dryer, Refrigerator, Stainless Steel Appliances, Stove, Washer
Heat Source Electric
Laundry Basement
Exterior
Parking Features Garage - Front Entry, Garage Door Opener
Garage Spaces 2.0
Fence Wood
Utilities Available Phone, Sewer Available, Water Available, Electric Available
Amenities Available Common Grounds
Water Access N
View Street
Roof Type Shingle
Street Surface Concrete
Accessibility None
Road Frontage Public
Attached Garage 2
Total Parking Spaces 2
Garage Y
Building
Lot Description Backs to Trees, Front Yard, Rear Yard
Story 2
Sewer Public Sewer
Water Public
Architectural Style Traditional
Level or Stories 2
Additional Building Above Grade, Below Grade
Structure Type Dry Wall
New Construction N
Schools
School District Stafford County Public Schools
Others
Pets Allowed Y
HOA Fee Include Snow Removal,Common Area Maintenance
Senior Community No
Tax ID 20-EE-8- -37
Ownership Fee Simple
SqFt Source Assessor
Security Features Security System
Acceptable Financing Negotiable, Cash, Conventional, FHA, VA, VHDA
Horse Property N
Listing Terms Negotiable, Cash, Conventional, FHA, VA, VHDA
Financing Negotiable,Cash,Conventional,FHA,VA,VHDA
Special Listing Condition Standard
Pets Allowed Case by Case Basis
Read Less Info
Want to know what your home might be worth? Contact us for a FREE valuation!

Our team is ready to help you sell your home for the highest possible price ASAP

Bought with Andre R Perry • Samson Properties

"My job is to find and attract mastery-based agents to the office, protect the culture, and make sure everyone is happy! "
14291 Park Meadow Drive Suite 500, Chantilly, VA, 20151






