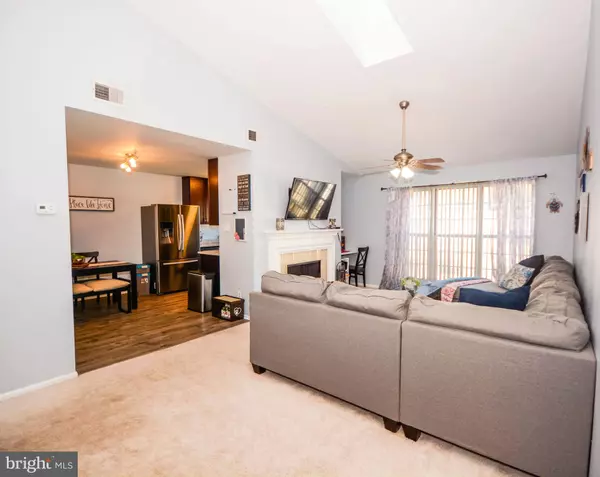$226,000
$225,999
For more information regarding the value of a property, please contact us for a free consultation.
2 Beds
2 Baths
984 SqFt
SOLD DATE : 12/21/2020
Key Details
Sold Price $226,000
Property Type Condo
Sub Type Condo/Co-op
Listing Status Sold
Purchase Type For Sale
Square Footage 984 sqft
Price per Sqft $229
Subdivision Fox Chase/Exeter
MLS Listing ID VALO425214
Sold Date 12/21/20
Style Other,Traditional,Unit/Flat
Bedrooms 2
Full Baths 2
Condo Fees $260/mo
HOA Y/N N
Abv Grd Liv Area 984
Originating Board BRIGHT
Year Built 1988
Annual Tax Amount $2,433
Tax Year 2020
Property Description
Welcome home to 1114 Huntmaster Terrace! You will be delighted with this light filled recently remodeled open and spacious 2 Bedroom 2 full bath penthouse condo unit. The Foyer greets you with a welcoming open flow which has a generous coat closet and new flooring, walk right on in to the spacious family room that has a soaring Vaulted ceiling and a big beautiful skylight that fills the room with natural light, warmup and get cozy by the wood burning fireplace, create your favorite meals in the recently updated kitchen that boast new Stainless Steel appliances, new cabinets and new Granite counter tops that have a luxurious, modern leather textured feel. Kitchen also has a generous pantry and plenty of space for a six seater dining table . Hallway leading to Bedrooms has a Laundry room with full size washer & dryer plus shelving storage space above. Hallway also leads to a recently remodeled full bath. At the end of the hallway you will find your spacious Primary suite complete with two generous closets plus a Primary ensuite which has been recently updated with new flooring and cabinets, The spacious secondary bedroom has a large closet & lots of natural light which makes it perfect to be used as either a bedroom or a home office. Enjoy Fox Chase @ Exeter Amenities such as the pool and clubhouse, tennis court, basketball courts and tot lot . This is a great place to call home, with its close proximity to downtown Leesburg and all of it's dining and shopping you will always find something to do if you want to!
Location
State VA
County Loudoun
Zoning 06
Rooms
Other Rooms Bedroom 2, Kitchen, Family Room, Foyer, Bedroom 1, Laundry, Bathroom 1, Bathroom 2
Main Level Bedrooms 2
Interior
Interior Features Combination Kitchen/Dining, Family Room Off Kitchen, Flat, Kitchen - Eat-In, Pantry, Carpet, Floor Plan - Open, Primary Bath(s), Skylight(s), Stall Shower, Tub Shower, Upgraded Countertops, Walk-in Closet(s), Window Treatments
Hot Water Electric
Heating Forced Air
Cooling Central A/C
Flooring Partially Carpeted, Hardwood, Laminated
Fireplaces Number 1
Fireplaces Type Wood
Equipment Built-In Microwave, Cooktop, Dishwasher, Disposal, Dryer, Dryer - Front Loading, Dryer - Electric, Icemaker, Oven - Self Cleaning, Oven/Range - Electric, Refrigerator, Stainless Steel Appliances, Washer
Fireplace Y
Window Features Screens,Skylights,Sliding
Appliance Built-In Microwave, Cooktop, Dishwasher, Disposal, Dryer, Dryer - Front Loading, Dryer - Electric, Icemaker, Oven - Self Cleaning, Oven/Range - Electric, Refrigerator, Stainless Steel Appliances, Washer
Heat Source Electric
Laundry Washer In Unit, Dryer In Unit
Exterior
Garage Spaces 2.0
Utilities Available Water Available, Sewer Available, Electric Available, Cable TV Available
Amenities Available Club House, Party Room, Pool - Outdoor, Tot Lots/Playground
Water Access N
Roof Type Asbestos Shingle
Accessibility Level Entry - Main
Total Parking Spaces 2
Garage N
Building
Story 1
Unit Features Garden 1 - 4 Floors
Sewer No Septic System
Water Public
Architectural Style Other, Traditional, Unit/Flat
Level or Stories 1
Additional Building Above Grade, Below Grade
Structure Type Vaulted Ceilings,Dry Wall
New Construction N
Schools
Elementary Schools Leesburg
Middle Schools Smart'S Mill
High Schools Tuscarora
School District Loudoun County Public Schools
Others
Pets Allowed Y
HOA Fee Include Common Area Maintenance,Health Club,Parking Fee,Pool(s),Recreation Facility,Trash,Water
Senior Community No
Tax ID 187192501007
Ownership Condominium
Acceptable Financing Conventional, FHA, Cash, VA
Horse Property N
Listing Terms Conventional, FHA, Cash, VA
Financing Conventional,FHA,Cash,VA
Special Listing Condition Standard
Pets Allowed No Pet Restrictions
Read Less Info
Want to know what your home might be worth? Contact us for a FREE valuation!

Our team is ready to help you sell your home for the highest possible price ASAP

Bought with Jacklyn A Esguerra • Avery-Hess, REALTORS
"My job is to find and attract mastery-based agents to the office, protect the culture, and make sure everyone is happy! "
14291 Park Meadow Drive Suite 500, Chantilly, VA, 20151






