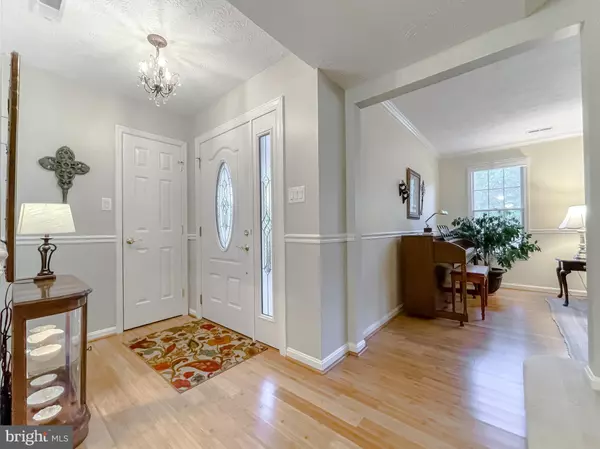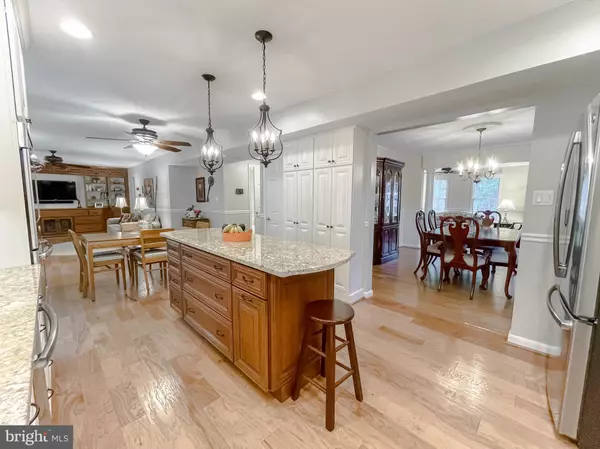$475,000
$475,000
For more information regarding the value of a property, please contact us for a free consultation.
4 Beds
3 Baths
2,270 SqFt
SOLD DATE : 06/14/2022
Key Details
Sold Price $475,000
Property Type Single Family Home
Sub Type Detached
Listing Status Sold
Purchase Type For Sale
Square Footage 2,270 sqft
Price per Sqft $209
Subdivision Clarks Run
MLS Listing ID MDCH2012646
Sold Date 06/14/22
Style Colonial
Bedrooms 4
Full Baths 2
Half Baths 1
HOA Fees $2/ann
HOA Y/N Y
Abv Grd Liv Area 2,270
Originating Board BRIGHT
Year Built 1986
Annual Tax Amount $4,542
Tax Year 2021
Lot Size 0.488 Acres
Acres 0.49
Property Description
Home Sweet Home! Beautiful and spacious home situated on a landscaped lot in the sought after community of Clarks Run! With almost 2300 sq ft of living space, there's room for everything. Prepping meals will be a piece of cake in this completely updated gourmet kitchen....large island, plenty of counter space, granite counters, stainless steel appliances, and wall ovens. The kitchen has doors to the outside patio, and overlooks the family room. There's a formal dining room for those special occasions, and a formal living room for more entertaining. The office/den on the main level has a closet and could be used as a main level bedroom. Many windows provide an abundance of natural lighting throughout. Upstairs boats 4 spacious bedrooms, including a master suite with private bath. The party will continue outside with pavered patio and well manicured lawn. The backyard backs to trees and is the perfect place to relax after a long day. Don't walk, run! This one will sell itself as soon as you open the door!
Location
State MD
County Charles
Zoning RES
Rooms
Other Rooms Living Room, Dining Room, Primary Bedroom, Bedroom 2, Bedroom 3, Bedroom 4, Kitchen, Family Room, Laundry, Office, Primary Bathroom, Full Bath, Half Bath
Interior
Interior Features Breakfast Area, Carpet, Ceiling Fan(s), Dining Area, Family Room Off Kitchen, Formal/Separate Dining Room, Floor Plan - Traditional, Kitchen - Island, Primary Bath(s), Wood Floors
Hot Water Electric
Heating Heat Pump(s)
Cooling Central A/C, Ceiling Fan(s)
Fireplaces Number 1
Equipment Built-In Microwave, Cooktop, Dishwasher, Disposal, Oven - Wall, Refrigerator, Stainless Steel Appliances, Surface Unit
Appliance Built-In Microwave, Cooktop, Dishwasher, Disposal, Oven - Wall, Refrigerator, Stainless Steel Appliances, Surface Unit
Heat Source Oil
Laundry Main Floor
Exterior
Exterior Feature Patio(s), Porch(es)
Parking Features Garage - Front Entry, Garage Door Opener
Garage Spaces 2.0
Water Access N
Accessibility None
Porch Patio(s), Porch(es)
Attached Garage 2
Total Parking Spaces 2
Garage Y
Building
Lot Description Backs to Trees, Cleared, Front Yard, Landscaping, Level
Story 2
Foundation Slab
Sewer Public Sewer
Water Public
Architectural Style Colonial
Level or Stories 2
Additional Building Above Grade, Below Grade
New Construction N
Schools
High Schools La Plata
School District Charles County Public Schools
Others
Senior Community No
Tax ID 0901038494
Ownership Fee Simple
SqFt Source Assessor
Special Listing Condition Standard
Read Less Info
Want to know what your home might be worth? Contact us for a FREE valuation!

Our team is ready to help you sell your home for the highest possible price ASAP

Bought with Sarah Swann • Baldus Real Estate, Inc.
"My job is to find and attract mastery-based agents to the office, protect the culture, and make sure everyone is happy! "
14291 Park Meadow Drive Suite 500, Chantilly, VA, 20151






