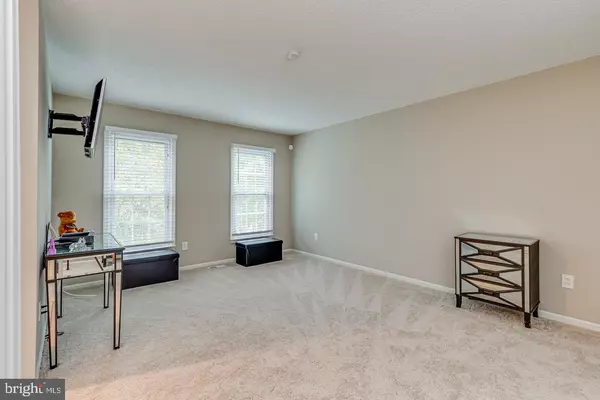$282,500
$275,000
2.7%For more information regarding the value of a property, please contact us for a free consultation.
2 Beds
3 Baths
1,993 SqFt
SOLD DATE : 12/28/2020
Key Details
Sold Price $282,500
Property Type Condo
Sub Type Condo/Co-op
Listing Status Sold
Purchase Type For Sale
Square Footage 1,993 sqft
Price per Sqft $141
Subdivision Society Hill
MLS Listing ID NJCD405690
Sold Date 12/28/20
Style Traditional,Colonial,Contemporary
Bedrooms 2
Full Baths 2
Half Baths 1
Condo Fees $308/mo
HOA Y/N N
Abv Grd Liv Area 1,693
Originating Board BRIGHT
Year Built 1980
Annual Tax Amount $7,196
Tax Year 2020
Lot Dimensions 22.00 x 90.00
Property Description
Welcome to you new home in the desirable Society Hill neighborhood on the East Side of Cherry Hill Township. Featuring 2 Bedrooms (possibly 3), 2.5 Bathrooms, Finished Basement and 2 Car Garage - this home has all the space you are looking for. Updated Eat-In Kitchen with Stainless Steel appliance package - Refrigerator, Gas Range, Dishwasher and Built-In Microwave. Large Private Deck is conveniently located just off the Kitchen. On the main level you will also find the comfortable Living Room, Dining Room, Half-Bath and Large Closet. Master Suite is located on the upper level and features a Walk-In Closet, Recessed Lighting and Ceiling Fan. Enjoy the Master Bath with Granite Top Vanity, Walk-In Shower and Whirlpool Tub. Also located on this level is another Bedroom and an open Den too. The Den has the possibility of being converted into a 3rd bedroom. You'll love the Finished Basement with great storage space. Please be sure to check out the extra Double Closets and Cedar Closet. Laundry area is also located on this level. (Washer/Dryer excluded from sale). Heather, Central Air Conditioner and Hot Water Heater are only approximately 3 years old. All this, and a 2-Car Garage! Located in an Award-Winning School District with easy access to lots of shopping, Philadelphia and the Jersey Shores!
Location
State NJ
County Camden
Area Cherry Hill Twp (20409)
Zoning RES
Rooms
Other Rooms Living Room, Dining Room, Bedroom 2, Kitchen, Family Room, Den, Foyer, Bedroom 1, Laundry
Basement Full, Interior Access, Partially Finished
Interior
Interior Features Carpet, Cedar Closet(s), Ceiling Fan(s), Formal/Separate Dining Room, Kitchen - Eat-In, Recessed Lighting, Walk-in Closet(s), WhirlPool/HotTub
Hot Water Natural Gas
Heating Forced Air
Cooling Central A/C
Flooring Ceramic Tile, Carpet
Equipment Refrigerator, Oven/Range - Gas, Dishwasher, Microwave
Fireplace N
Window Features Replacement
Appliance Refrigerator, Oven/Range - Gas, Dishwasher, Microwave
Heat Source Natural Gas
Laundry Basement, Hookup
Exterior
Exterior Feature Deck(s)
Parking Features Garage - Rear Entry, Garage Door Opener
Garage Spaces 2.0
Amenities Available Pool - Outdoor
Water Access N
Roof Type Shingle
Accessibility None
Porch Deck(s)
Total Parking Spaces 2
Garage Y
Building
Story 2
Sewer Public Sewer
Water Public
Architectural Style Traditional, Colonial, Contemporary
Level or Stories 2
Additional Building Above Grade, Below Grade
Structure Type Dry Wall
New Construction N
Schools
Middle Schools Beck
High Schools Cherry Hill High-East H.S.
School District Cherry Hill Township Public Schools
Others
HOA Fee Include All Ground Fee,Common Area Maintenance,Management,Pool(s)
Senior Community No
Tax ID 09-00437 03-00001-C1012
Ownership Condominium
Acceptable Financing Conventional, Cash, VA
Listing Terms Conventional, Cash, VA
Financing Conventional,Cash,VA
Special Listing Condition Standard
Read Less Info
Want to know what your home might be worth? Contact us for a FREE valuation!

Our team is ready to help you sell your home for the highest possible price ASAP

Bought with Non Member • Non Subscribing Office

"My job is to find and attract mastery-based agents to the office, protect the culture, and make sure everyone is happy! "
14291 Park Meadow Drive Suite 500, Chantilly, VA, 20151






