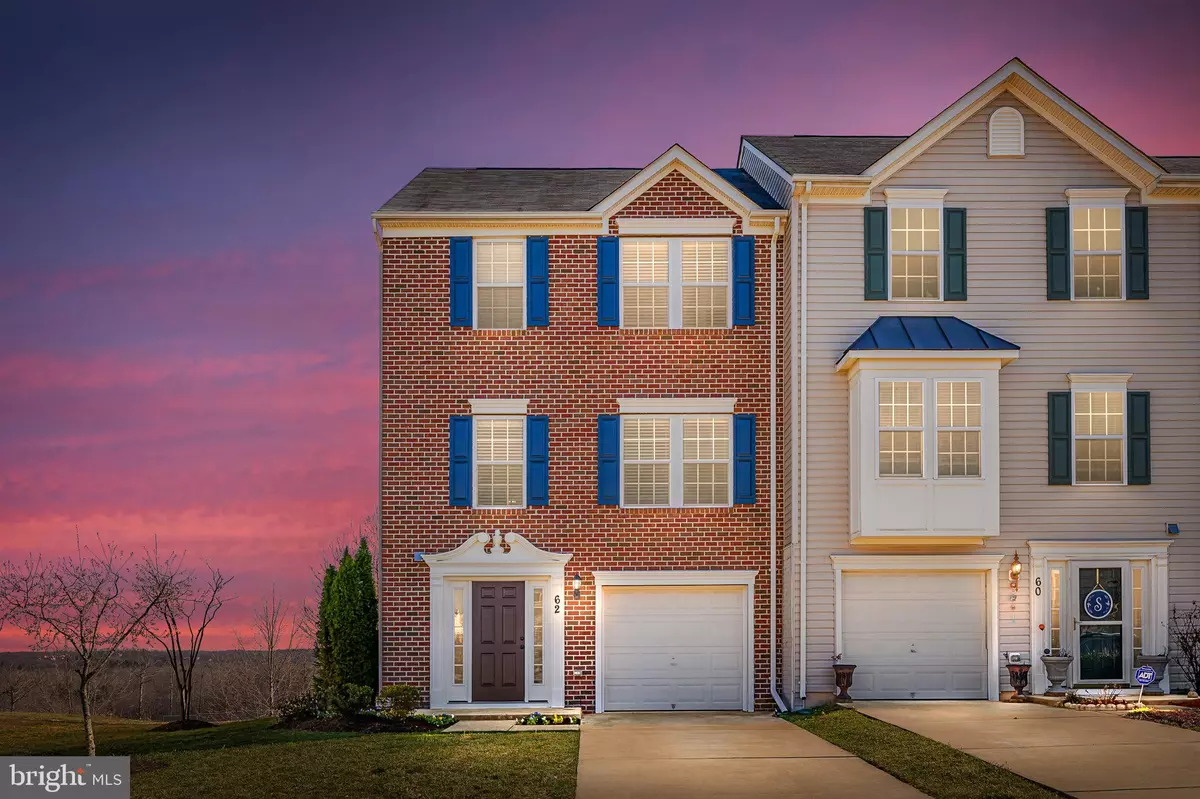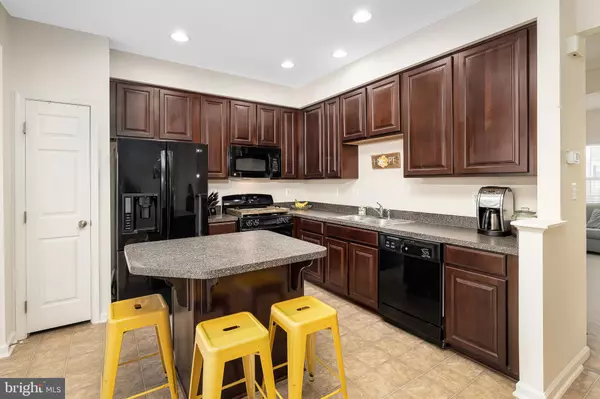$335,000
$334,900
For more information regarding the value of a property, please contact us for a free consultation.
3 Beds
3 Baths
2,285 SqFt
SOLD DATE : 05/28/2020
Key Details
Sold Price $335,000
Property Type Townhouse
Sub Type End of Row/Townhouse
Listing Status Sold
Purchase Type For Sale
Square Footage 2,285 sqft
Price per Sqft $146
Subdivision Woodstream
MLS Listing ID VAST219164
Sold Date 05/28/20
Style Colonial
Bedrooms 3
Full Baths 2
Half Baths 1
HOA Fees $80/mo
HOA Y/N Y
Abv Grd Liv Area 1,672
Originating Board BRIGHT
Year Built 2010
Annual Tax Amount $3,003
Tax Year 2019
Lot Size 4,844 Sqft
Acres 0.11
Property Description
Back on the Market! ***PREVIOUS CONTRACT FELL THROUGH DUE TO BUYER FINANCING*** Turnkey end unit townhome in amenity filled Woodstream! Three fully finished floors offer plenty of room to grow. Lower level has laundry, garage access, and offers a walkout to the backyard. Main level has oversized living spaces with large windows allowing for abundant natural light. Kitchen offers plenty of counter space, pantry, and upgraded cherry cabinets. Bonus morning room off kitchen would make for an excellent home office, playroom, or a great breakfast area saturated with the morning sun! Top level includes two nicely sized bedrooms, a full bath, and the master ensuite with a walk-in closet, large sitting area, and the master bath. Generous master bath has dual sinks and all you need to relax. Freshly painted interior and exterior! Unlike any other neighborhood in Stafford, Woodstream offers the ability for residents to walk to shopping, restaurants, the Sunday farmers market, and walking trails with a private neighborhood entrance to Smith Lake Park. Amazing pool with lifeguards and immaculate clubhouse for events! Zoned for the newly built Anne E. Moncure elementary school, it's a perfect fit for all ages.
Location
State VA
County Stafford
Zoning R2
Rooms
Other Rooms Living Room, Primary Bedroom, Bedroom 2, Kitchen, Bedroom 1, Sun/Florida Room, Recreation Room
Basement Full, Connecting Stairway, Daylight, Partial, Front Entrance, Garage Access, Interior Access, Outside Entrance, Rear Entrance
Interior
Interior Features Breakfast Area, Carpet, Ceiling Fan(s), Combination Kitchen/Dining, Dining Area, Kitchen - Eat-In, Kitchen - Island, Primary Bath(s), Pantry, Window Treatments
Cooling Central A/C, Ceiling Fan(s)
Flooring Carpet, Vinyl
Equipment Built-In Microwave, Dishwasher, Disposal, Dryer, Icemaker, Oven - Single, Washer, Water Heater
Window Features Double Pane
Appliance Built-In Microwave, Dishwasher, Disposal, Dryer, Icemaker, Oven - Single, Washer, Water Heater
Heat Source Natural Gas
Laundry Lower Floor
Exterior
Exterior Feature Deck(s)
Parking Features Basement Garage, Garage - Front Entry, Inside Access
Garage Spaces 1.0
Amenities Available Basketball Courts, Club House, Jog/Walk Path, Pool - Outdoor, Tot Lots/Playground, Picnic Area
Water Access N
View Trees/Woods
Roof Type Architectural Shingle
Accessibility None
Porch Deck(s)
Attached Garage 1
Total Parking Spaces 1
Garage Y
Building
Story 3+
Sewer Public Sewer
Water Public
Architectural Style Colonial
Level or Stories 3+
Additional Building Above Grade, Below Grade
Structure Type 9'+ Ceilings
New Construction N
Schools
Elementary Schools Anne E. Moncure
Middle Schools Shirley C. Heim
High Schools North Stafford
School District Stafford County Public Schools
Others
HOA Fee Include Common Area Maintenance,Pool(s),Snow Removal,Trash
Senior Community No
Tax ID 21-Z-1- -83
Ownership Fee Simple
SqFt Source Estimated
Acceptable Financing Cash, Conventional, FHA, VA
Listing Terms Cash, Conventional, FHA, VA
Financing Cash,Conventional,FHA,VA
Special Listing Condition Standard
Read Less Info
Want to know what your home might be worth? Contact us for a FREE valuation!

Our team is ready to help you sell your home for the highest possible price ASAP

Bought with Lawrence Quaynor • Jobin Realty

"My job is to find and attract mastery-based agents to the office, protect the culture, and make sure everyone is happy! "
14291 Park Meadow Drive Suite 500, Chantilly, VA, 20151






