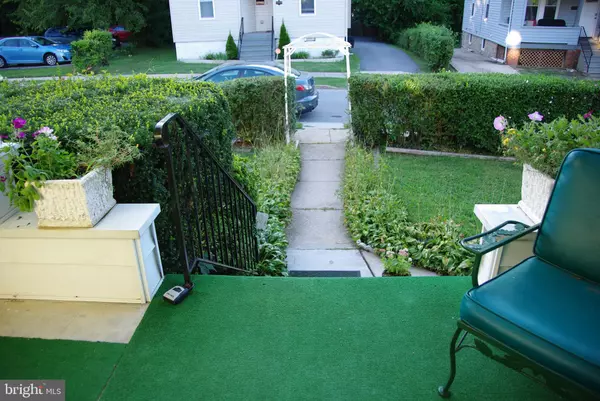$118,500
$124,000
4.4%For more information regarding the value of a property, please contact us for a free consultation.
3 Beds
3 Baths
1,782 SqFt
SOLD DATE : 01/21/2020
Key Details
Sold Price $118,500
Property Type Single Family Home
Sub Type Detached
Listing Status Sold
Purchase Type For Sale
Square Footage 1,782 sqft
Price per Sqft $66
Subdivision Glen Oaks
MLS Listing ID MDBA479518
Sold Date 01/21/20
Style Traditional
Bedrooms 3
Full Baths 2
Half Baths 1
HOA Y/N N
Abv Grd Liv Area 1,446
Originating Board BRIGHT
Year Built 1930
Annual Tax Amount $3,270
Tax Year 2019
Property Description
Great New Price. Selling As-Is! Bring your imagination and envision the possibilities. This house is located in a quiet neighborhood near Pimlico Racetrack! It's a Traditional home surrounded by beautifully maintained gardens which can be enjoyed from the large covered Front Porch. If you're seeking rental income, some minor updating will transform this property into 2 desirable rental units. Why not live on the 1st floor and rent out the 2nd floor for additional income? There are 2 existing separate meters. OR, are you searching for your next renovation project? Return this beauty to a single family dwelling. Visit today and imagine the opportunities!
Location
State MD
County Baltimore City
Zoning R-3
Direction Northwest
Rooms
Other Rooms Dining Room, Bedroom 2, Bedroom 3, Kitchen, Family Room, Den, Foyer, Bedroom 1, Laundry, Utility Room, Bathroom 1, Bathroom 2, Hobby Room
Basement Interior Access, Partially Finished, Outside Entrance, Daylight, Partial, Poured Concrete, Side Entrance, Sump Pump, Windows, Space For Rooms, Rough Bath Plumb
Main Level Bedrooms 1
Interior
Interior Features Floor Plan - Traditional, Kitchen - Galley, Wood Floors, 2nd Kitchen, Carpet, Dining Area
Hot Water Natural Gas
Heating Radiator
Cooling Window Unit(s)
Flooring Hardwood, Ceramic Tile, Laminated, Partially Carpeted
Equipment None
Fireplace N
Heat Source Natural Gas
Exterior
Exterior Feature Porch(es), Roof
Utilities Available Natural Gas Available
Water Access N
Roof Type Shingle
Accessibility Doors - Swing In
Porch Porch(es), Roof
Garage N
Building
Story 3+
Sewer Public Sewer
Water Public
Architectural Style Traditional
Level or Stories 3+
Additional Building Above Grade, Below Grade
Structure Type 9'+ Ceilings,Paneled Walls,Plaster Walls
New Construction N
Schools
School District Baltimore City Public Schools
Others
Senior Community No
Tax ID 0327224365 013
Ownership Other
Acceptable Financing Cash, Conventional, FHA
Horse Property N
Listing Terms Cash, Conventional, FHA
Financing Cash,Conventional,FHA
Special Listing Condition Standard, Probate Listing
Read Less Info
Want to know what your home might be worth? Contact us for a FREE valuation!

Our team is ready to help you sell your home for the highest possible price ASAP

Bought with Yvonne Walker • Coldwell Banker Realty

"My job is to find and attract mastery-based agents to the office, protect the culture, and make sure everyone is happy! "
14291 Park Meadow Drive Suite 500, Chantilly, VA, 20151






