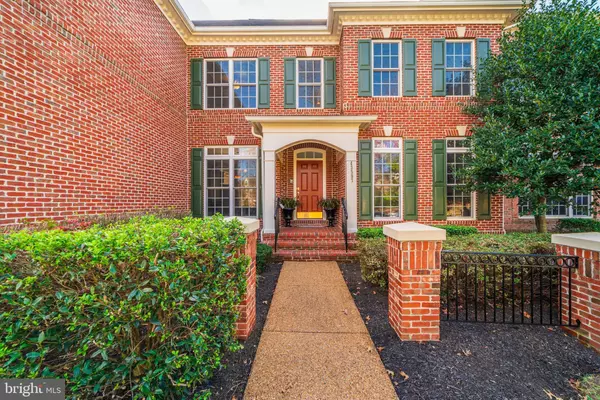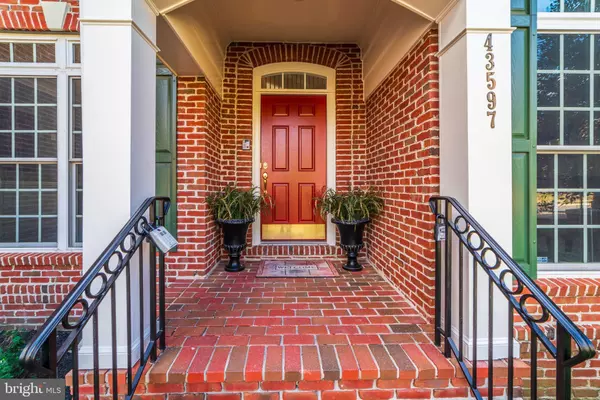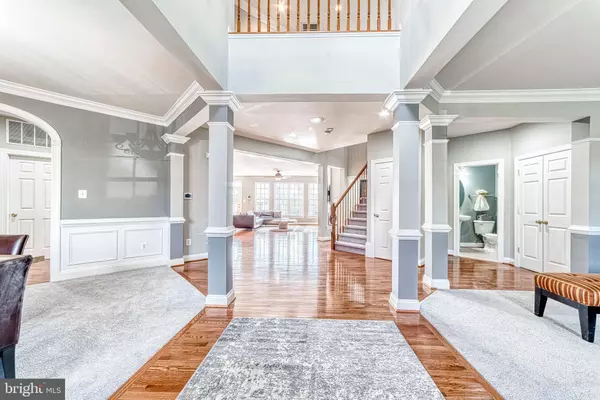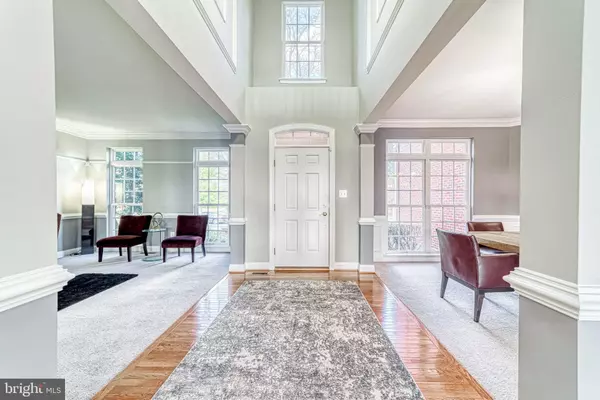$743,500
$735,000
1.2%For more information regarding the value of a property, please contact us for a free consultation.
5 Beds
5 Baths
5,400 SqFt
SOLD DATE : 01/05/2021
Key Details
Sold Price $743,500
Property Type Townhouse
Sub Type Interior Row/Townhouse
Listing Status Sold
Purchase Type For Sale
Square Footage 5,400 sqft
Price per Sqft $137
Subdivision Lansdowne On The Potomac
MLS Listing ID VALO424474
Sold Date 01/05/21
Style Other
Bedrooms 5
Full Baths 4
Half Baths 1
HOA Fees $206/mo
HOA Y/N Y
Abv Grd Liv Area 4,000
Originating Board BRIGHT
Year Built 2004
Annual Tax Amount $6,370
Tax Year 2020
Lot Size 5,227 Sqft
Acres 0.12
Property Description
Gorgeous and Spacious Braxton model, Carriage Home with over 5,000 square ft on 3 finished levels, featuring 4 bedrooms 4 1/2 baths, feels like a Single Family Home! Nestled in the sought-after Lansdowne on the Potomac community. You will be greeted by the 2 story foyer and gleaming hardwood floors while your eyes are drawn across the open layout. The Formal Dining is across from the Formal Living for ease of entertaining. The gourmet kitchen features granite countertops, black appliances and overlooks the eat-in kitchen, family room with gas fireplace with custom built-in book cases. A RARE, main level office/bedroom/library and can easily convert into any space of choice. The upper level, spacious master suite has a tray ceiling and separate sitting area/ensuite. Dual walk-in custom closet system along with large master bath featuring dual vanities, private water closet, soaking tub and separate shower. Three additional bedrooms, with walk-in closet, two full baths and several linen closets. Lower level, has a theatre room, two recreational rooms perfect for entertaining, a bonus room to create a 6 bedroom/craft room with a newly remodeled full bath. The backyard, showcases an adorable trex deck prefect for cooking out/grilling while spending bright sunny days or cozy evenings with friends and family. Lansdowne on the Potomac proudly offers resort-style amenities that include indoor and outdoor pools, tot lots, walking and jogging trails, tennis courts, volleyball court and river access to water sports. Walking distance to Riverside High School, Belmont Ridge Middle, and the local town-center with lots of great eateries (Chick-fil-A, Starbucks, Ford Fish Shack and more), grocery store, Pharmacy and service station. Conveniently located near One Loudoun, short commute to Dulles Airport and easy accessible to DC. Love where you live!
Location
State VA
County Loudoun
Zoning 19
Rooms
Other Rooms Study
Basement Full, Fully Finished, Interior Access, Outside Entrance, Rear Entrance, Sump Pump
Interior
Interior Features Breakfast Area, Built-Ins, Ceiling Fan(s), Chair Railings, Combination Dining/Living, Combination Kitchen/Dining, Crown Moldings, Dining Area, Family Room Off Kitchen, Entry Level Bedroom, Floor Plan - Open, Kitchen - Eat-In, Pantry, Recessed Lighting, Soaking Tub, Store/Office, Tub Shower, Walk-in Closet(s), Wood Floors
Hot Water Natural Gas
Heating Forced Air
Cooling Central A/C
Flooring Hardwood, Carpet, Ceramic Tile
Fireplaces Number 1
Equipment Built-In Microwave, Cooktop, Dishwasher, Disposal, Dryer, Oven - Double, Refrigerator, Washer
Fireplace Y
Window Features Double Pane,Energy Efficient,Transom
Appliance Built-In Microwave, Cooktop, Dishwasher, Disposal, Dryer, Oven - Double, Refrigerator, Washer
Heat Source Natural Gas
Exterior
Exterior Feature Deck(s)
Parking Features Garage - Front Entry, Garage Door Opener, Inside Access
Garage Spaces 4.0
Fence Fully, Rear, Vinyl
Utilities Available Cable TV, Phone, Electric Available, Natural Gas Available, Water Available
Amenities Available Club House, Common Grounds, Community Center, Exercise Room, Fitness Center, Pool - Indoor, Pool - Outdoor, Swimming Pool, Tennis Courts, Tot Lots/Playground
Water Access N
Roof Type Asphalt
Accessibility 32\"+ wide Doors
Porch Deck(s)
Attached Garage 2
Total Parking Spaces 4
Garage Y
Building
Story 3
Sewer Public Sewer
Water Public
Architectural Style Other
Level or Stories 3
Additional Building Above Grade, Below Grade
Structure Type 2 Story Ceilings,9'+ Ceilings,Tray Ceilings
New Construction N
Schools
Elementary Schools Seldens Landing
Middle Schools Belmont Ridge
High Schools Riverside
School District Loudoun County Public Schools
Others
HOA Fee Include Cable TV,High Speed Internet,Management,Recreation Facility,Road Maintenance,Snow Removal,Reserve Funds
Senior Community No
Tax ID 081451424000
Ownership Fee Simple
SqFt Source Assessor
Special Listing Condition Standard
Read Less Info
Want to know what your home might be worth? Contact us for a FREE valuation!

Our team is ready to help you sell your home for the highest possible price ASAP

Bought with Shannon N Willett • Long & Foster Real Estate, Inc.
"My job is to find and attract mastery-based agents to the office, protect the culture, and make sure everyone is happy! "
14291 Park Meadow Drive Suite 500, Chantilly, VA, 20151






