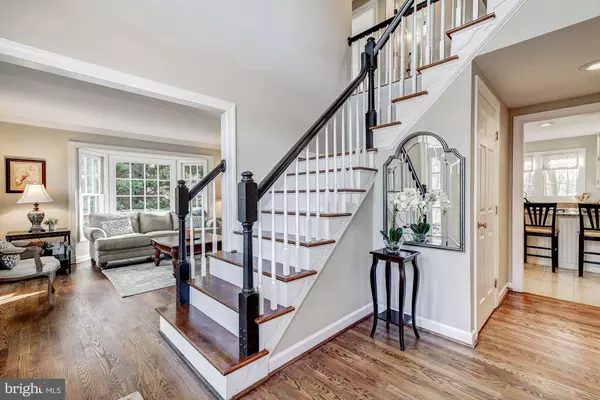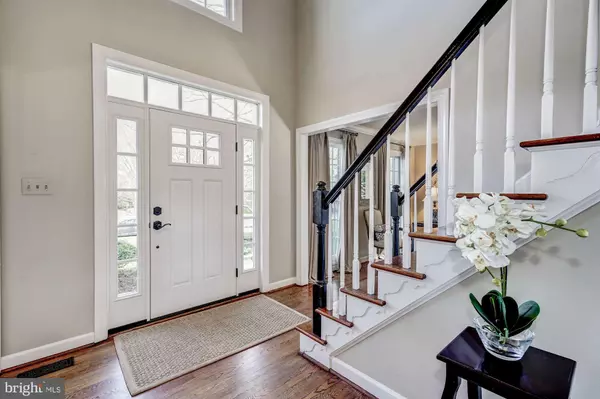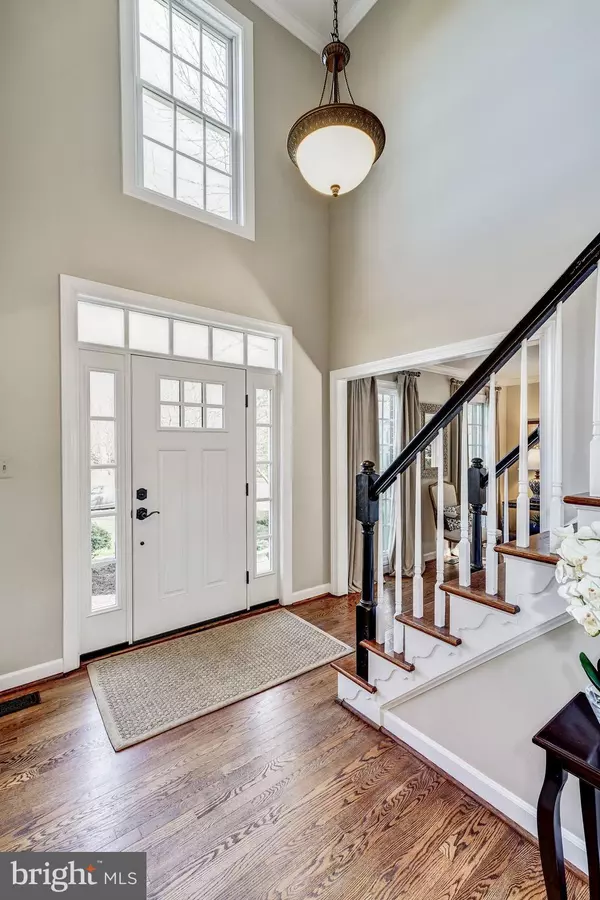$985,000
$995,000
1.0%For more information regarding the value of a property, please contact us for a free consultation.
4 Beds
4 Baths
3,608 SqFt
SOLD DATE : 04/24/2020
Key Details
Sold Price $985,000
Property Type Single Family Home
Sub Type Detached
Listing Status Sold
Purchase Type For Sale
Square Footage 3,608 sqft
Price per Sqft $273
Subdivision Manors At Mount Vernon
MLS Listing ID VAFX1112208
Sold Date 04/24/20
Style Colonial
Bedrooms 4
Full Baths 3
Half Baths 1
HOA Y/N N
Abv Grd Liv Area 2,928
Originating Board BRIGHT
Year Built 1991
Annual Tax Amount $10,962
Tax Year 2020
Lot Size 0.252 Acres
Acres 0.25
Property Description
Welcome to Manors at Mount Vernon! Classic center hall colonial in a private enclave of newer custom homes. Situated on a lovely cul de sac with a spacious rear yard backing to trees for added privacy. Fabulous rear screen porch and deck to relax on and watch your favorite movie and enjoy an evening meal while listening to all the wildlife in the woods. Beautifully refinished dark hardwood floors on main level lead you into a white kitchen and open family room with fireplace. Main level office, formal living and dining room too.Luxurious master suite with sitting room and gas fireplace. 2 large walk in closets and spacious master bath.Lower level is finished with a cozy family room, expansive game/play area and den. Walk out to rear yard patio. Replaced dual zone HVAC, newer refrigerator and dishwasher. All new energy efficient windows in front of home and neutral paint.Easy stroll to Stratford Landing Elementary school. See documents for updates and floor plans
Location
State VA
County Fairfax
Zoning 130
Rooms
Other Rooms Living Room, Dining Room, Primary Bedroom, Sitting Room, Bedroom 2, Bedroom 3, Kitchen, Game Room, Family Room, Den, Bedroom 1, Office
Basement Full, Daylight, Partial, Fully Finished, Walkout Level
Interior
Interior Features Breakfast Area, Ceiling Fan(s), Crown Moldings, Family Room Off Kitchen, Kitchen - Eat-In, Kitchen - Gourmet, Kitchen - Island, Primary Bath(s), Skylight(s), Walk-in Closet(s), Wet/Dry Bar, Wood Floors
Heating Heat Pump(s)
Cooling Multi Units, Central A/C
Flooring Hardwood, Carpet
Fireplaces Number 2
Equipment Cooktop, Built-In Microwave, Dishwasher, Disposal, Dryer - Front Loading, Energy Efficient Appliances, ENERGY STAR Clothes Washer, ENERGY STAR Refrigerator, Oven - Wall, Stainless Steel Appliances
Window Features Energy Efficient
Appliance Cooktop, Built-In Microwave, Dishwasher, Disposal, Dryer - Front Loading, Energy Efficient Appliances, ENERGY STAR Clothes Washer, ENERGY STAR Refrigerator, Oven - Wall, Stainless Steel Appliances
Heat Source Natural Gas
Exterior
Exterior Feature Porch(es), Deck(s), Screened
Parking Features Garage - Front Entry
Garage Spaces 2.0
Water Access N
View Trees/Woods
Accessibility None
Porch Porch(es), Deck(s), Screened
Attached Garage 2
Total Parking Spaces 2
Garage Y
Building
Lot Description Backs to Trees, Cul-de-sac
Story 3+
Sewer Public Sewer
Water Public
Architectural Style Colonial
Level or Stories 3+
Additional Building Above Grade, Below Grade
New Construction N
Schools
Elementary Schools Stratford Landing
Middle Schools Sandburg
High Schools West Potomac
School District Fairfax County Public Schools
Others
Pets Allowed Y
Senior Community No
Tax ID 1023 27 0026
Ownership Fee Simple
SqFt Source Assessor
Special Listing Condition Standard
Pets Allowed No Pet Restrictions
Read Less Info
Want to know what your home might be worth? Contact us for a FREE valuation!

Our team is ready to help you sell your home for the highest possible price ASAP

Bought with Mary Illes • Compass
"My job is to find and attract mastery-based agents to the office, protect the culture, and make sure everyone is happy! "
14291 Park Meadow Drive Suite 500, Chantilly, VA, 20151






