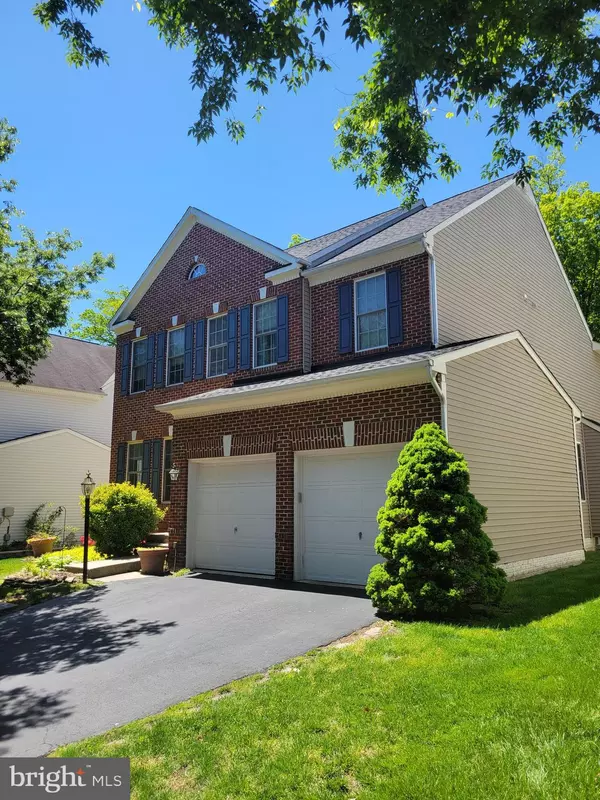$830,000
$815,000
1.8%For more information regarding the value of a property, please contact us for a free consultation.
4 Beds
3 Baths
2,736 SqFt
SOLD DATE : 06/20/2022
Key Details
Sold Price $830,000
Property Type Single Family Home
Sub Type Detached
Listing Status Sold
Purchase Type For Sale
Square Footage 2,736 sqft
Price per Sqft $303
Subdivision South Riding
MLS Listing ID VALO2026548
Sold Date 06/20/22
Style Colonial
Bedrooms 4
Full Baths 2
Half Baths 1
HOA Fees $102/mo
HOA Y/N Y
Abv Grd Liv Area 2,736
Originating Board BRIGHT
Year Built 2001
Annual Tax Amount $6,619
Tax Year 2022
Lot Size 6,534 Sqft
Acres 0.15
Property Description
Get your perfect SOUTH RIDING home today! This stunning house boasts 2 gorgeous upper levels and a basement with 4 bedrooms upstairs and an additional usable bedroom in the basement, 3 full bathrooms and one half bath. Walk in the front door and be welcomed by an open spacious living area adjacent to a gorgeous dining room complimented by gleaming hardwood floors, and a beautiful hardwood staircase leading up to the bedroom level. Past the dining room you will find the spacious, accommodating, family room which is adjacent to the gorgeous open kitchen complete with high quality stainless steel appliances, breath taking granite counter tops, and complete with a large island. Also on the main floor is a perfect office/library space. Walk out the back door and immediately enjoy from the large newly finished back deck, a view of plush green forestry that backs the home on this premium lot !!!HARD TO FIND!!! Last but not least the basement of this home is absolutely enormous complete with brand new plush carpets, a bar, bedroom (which was a long time theatre room), and a walkout exit leading up to the back deck. This house also has a BRAND NEW ROOF less than a year old. Schedule your showing today!
SELLER PREFERS CARDINAL TITLE GROUP
Location
State VA
County Loudoun
Zoning PDH4
Rooms
Other Rooms Family Room, Study, Laundry, Solarium, Storage Room, Utility Room
Basement Outside Entrance, Full, Unfinished, Walkout Stairs
Interior
Interior Features Breakfast Area, Family Room Off Kitchen, Kitchen - Island, Kitchen - Table Space, Dining Area, Floor Plan - Open, Kitchen - Gourmet, Primary Bath(s), Wood Floors
Hot Water Natural Gas
Heating Forced Air
Cooling Central A/C
Flooring Carpet, Ceramic Tile, Hardwood
Fireplaces Number 1
Equipment Built-In Microwave, Dishwasher, Disposal, Dryer, Icemaker, Oven/Range - Gas, Refrigerator, Water Heater
Fireplace Y
Appliance Built-In Microwave, Dishwasher, Disposal, Dryer, Icemaker, Oven/Range - Gas, Refrigerator, Water Heater
Heat Source Central, Natural Gas
Exterior
Parking Features Garage - Front Entry
Garage Spaces 2.0
Amenities Available Pool - Outdoor, Tennis Courts, Bike Trail, Common Grounds, Golf Course, Lake, Recreational Center, Tot Lots/Playground, Volleyball Courts
Water Access N
Accessibility None
Attached Garage 2
Total Parking Spaces 2
Garage Y
Building
Story 3
Foundation Slab
Sewer Public Sewer
Water Public
Architectural Style Colonial
Level or Stories 3
Additional Building Above Grade, Below Grade
Structure Type 9'+ Ceilings
New Construction N
Schools
Elementary Schools Hutchison Farm
Middle Schools J. Michael Lunsford
High Schools Freedom
School District Loudoun County Public Schools
Others
Pets Allowed Y
HOA Fee Include Management,Pool(s),Recreation Facility
Senior Community No
Tax ID 165182974000
Ownership Fee Simple
SqFt Source Assessor
Acceptable Financing Cash, Conventional, FHA, Private, VA
Horse Property N
Listing Terms Cash, Conventional, FHA, Private, VA
Financing Cash,Conventional,FHA,Private,VA
Special Listing Condition Standard
Pets Allowed Cats OK, Dogs OK
Read Less Info
Want to know what your home might be worth? Contact us for a FREE valuation!

Our team is ready to help you sell your home for the highest possible price ASAP

Bought with Jerry D Rowzie • Living Realty, LLC.

"My job is to find and attract mastery-based agents to the office, protect the culture, and make sure everyone is happy! "
14291 Park Meadow Drive Suite 500, Chantilly, VA, 20151





