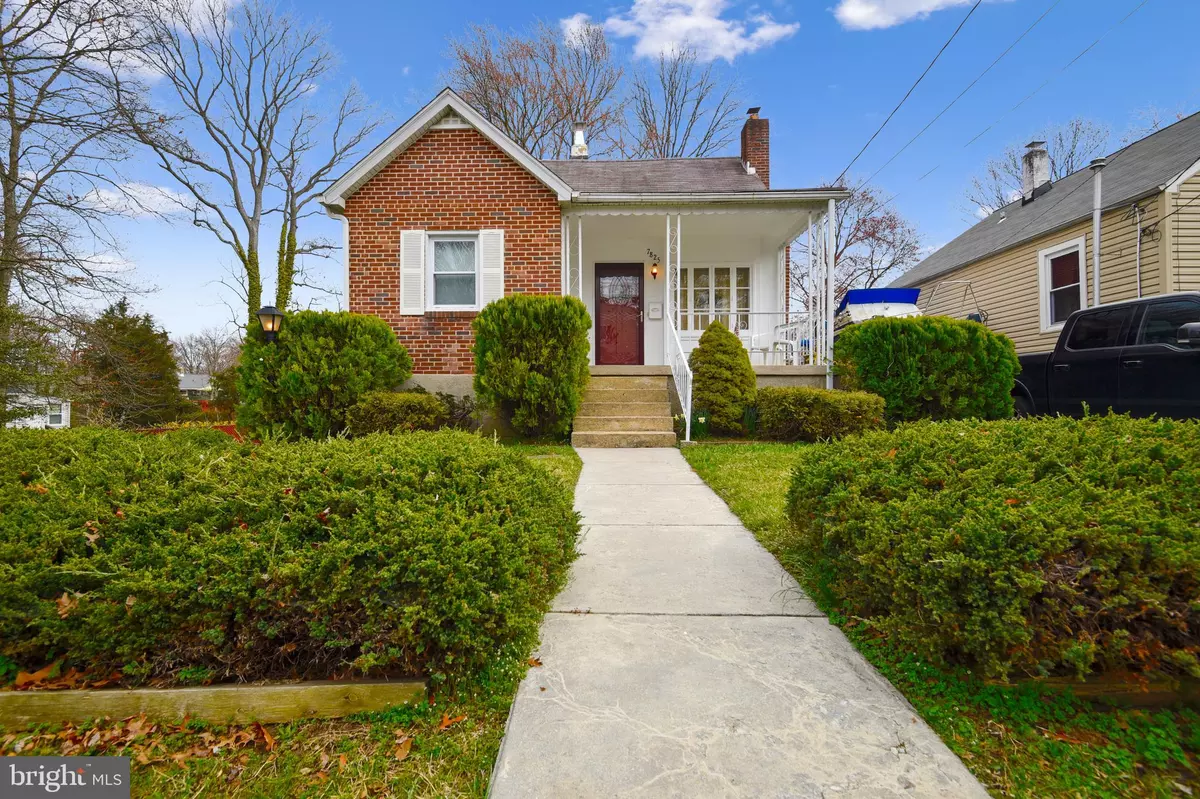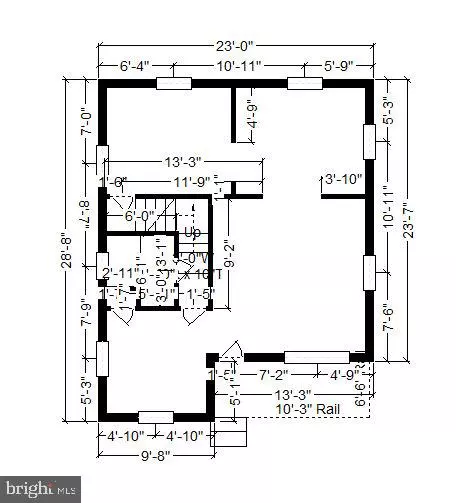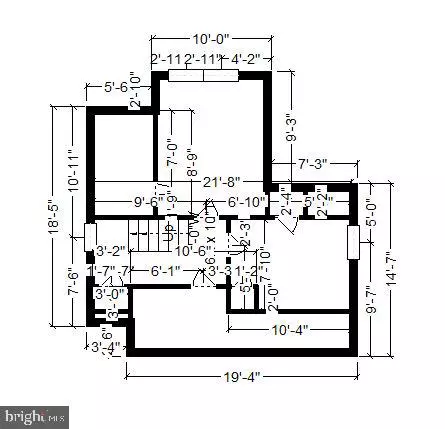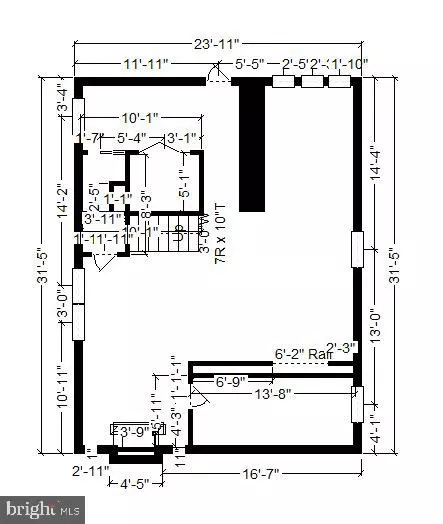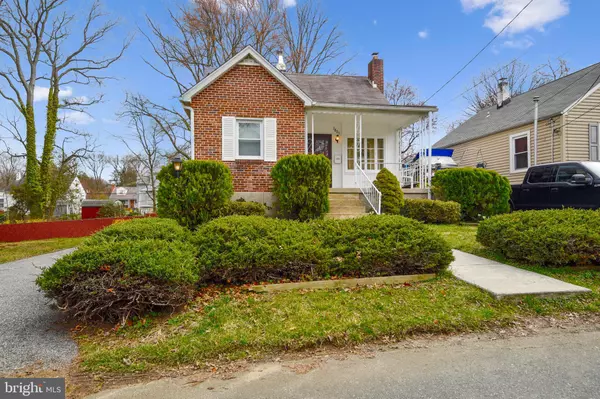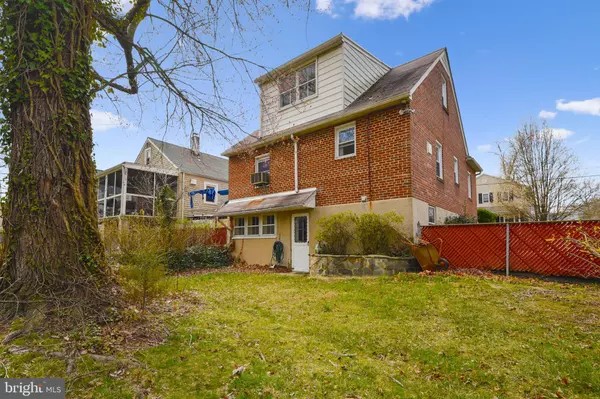$179,900
$179,900
For more information regarding the value of a property, please contact us for a free consultation.
3 Beds
2 Baths
1,626 SqFt
SOLD DATE : 05/27/2020
Key Details
Sold Price $179,900
Property Type Single Family Home
Sub Type Detached
Listing Status Sold
Purchase Type For Sale
Square Footage 1,626 sqft
Price per Sqft $110
Subdivision Taylor Heights
MLS Listing ID MDBC465664
Sold Date 05/27/20
Style Cape Cod
Bedrooms 3
Full Baths 1
Half Baths 1
HOA Y/N N
Abv Grd Liv Area 1,026
Originating Board BRIGHT
Year Built 1948
Annual Tax Amount $2,764
Tax Year 2020
Lot Size 4,000 Sqft
Acres 0.09
Lot Dimensions The additional lot is .11 and the total creates a lot of .20 acres or a fifth of an acre. A double lot for this street.
Property Description
This is a charming all-brick Cape Cod nestled on one-fifth of an acre on a quiet street that ends in a cul-de-sac. This is a unique property with an adjoining plot that provides additional recreational space, a long paved driveway and a large spacious fenced-in backyard with shed. The house has adorable custom built-in features and arched doorways, built by a mid-century ship builder. Its charm needs some freshening-up but the house is solidly constructed and all appliances are in good working order. It comes with a full walk-out Basement with Laundry area including full sized Washer and Dryer, a Utility Sink and half Bath. There is a new PELLA storm door on the front door and the sunny, covered, concrete front porch is a great place for relaxing. Electric fireplace, built-in shelving, bar counters, Workshop, second Refrigerator and Wood Burning Stove are included in basement. One bedroom and one full Bathroom are on the Main level. Gas water heater and gas radiator heaters are in good working condition. Chimneys have been cleaned and the furnace stack has a new top. Enjoy the tour online today!
Location
State MD
County Baltimore
Zoning RESIDENTIAL
Rooms
Other Rooms Living Room, Dining Room, Bedroom 2, Bedroom 3, Kitchen, Game Room, Bedroom 1, Laundry, Workshop, Hobby Room, Full Bath, Half Bath
Basement Full, Improved, Outside Entrance, Rear Entrance, Walkout Level, Windows, Workshop, Interior Access
Main Level Bedrooms 1
Interior
Interior Features Bar, Built-Ins, Carpet, Breakfast Area, Dining Area, Entry Level Bedroom, Exposed Beams, Floor Plan - Traditional, Kitchen - Table Space, Tub Shower, Walk-in Closet(s), Window Treatments, Wood Floors, Wood Stove
Hot Water Natural Gas
Heating Radiator
Cooling Window Unit(s)
Flooring Carpet, Laminated, Wood
Fireplaces Number 1
Fireplaces Type Electric
Equipment Oven/Range - Electric, Dryer - Electric, Washer, Water Heater, Refrigerator, Microwave
Furnishings No
Fireplace Y
Window Features Replacement,Double Pane,Screens,Storm
Appliance Oven/Range - Electric, Dryer - Electric, Washer, Water Heater, Refrigerator, Microwave
Heat Source Natural Gas
Laundry Basement, Washer In Unit, Dryer In Unit, Lower Floor
Exterior
Exterior Feature Porch(es)
Fence Chain Link, Rear
Utilities Available Above Ground
Water Access N
View Garden/Lawn, Street
Roof Type Composite
Street Surface Paved
Accessibility None
Porch Porch(es)
Garage N
Building
Lot Description Additional Lot(s), Backs to Trees, Front Yard, Landscaping, No Thru Street, Rear Yard, SideYard(s)
Story 3+
Foundation Slab
Sewer Public Sewer
Water Public
Architectural Style Cape Cod
Level or Stories 3+
Additional Building Above Grade, Below Grade
Structure Type Dry Wall
New Construction N
Schools
School District Baltimore County Public Schools
Others
Senior Community No
Tax ID 04141414040820 + ADJACENT LOTS
Ownership Fee Simple
SqFt Source Assessor
Security Features Smoke Detector
Acceptable Financing Negotiable, Cash, Conventional, FHA 203(k)
Horse Property N
Listing Terms Negotiable, Cash, Conventional, FHA 203(k)
Financing Negotiable,Cash,Conventional,FHA 203(k)
Special Listing Condition Standard
Read Less Info
Want to know what your home might be worth? Contact us for a FREE valuation!

Our team is ready to help you sell your home for the highest possible price ASAP

Bought with Chris Yankosky • Northrop Realty

"My job is to find and attract mastery-based agents to the office, protect the culture, and make sure everyone is happy! "
14291 Park Meadow Drive Suite 500, Chantilly, VA, 20151

