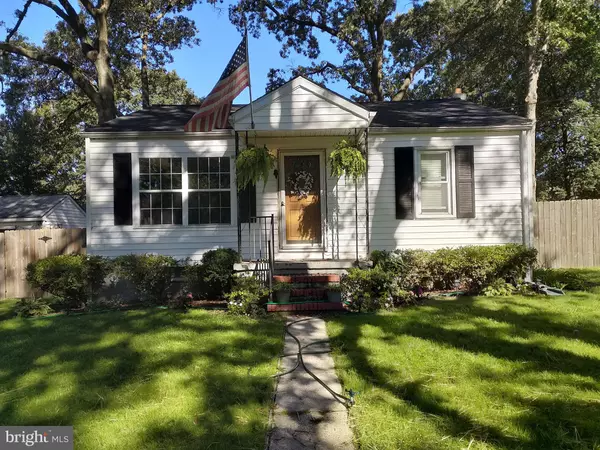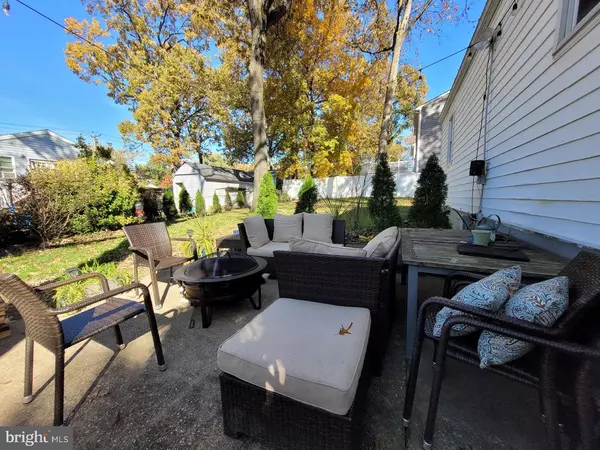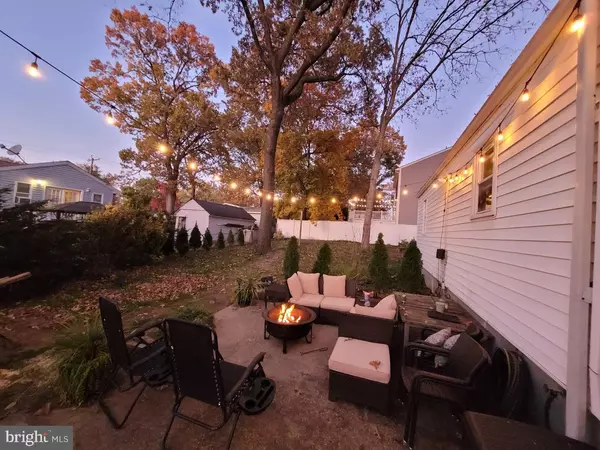$279,000
$269,900
3.4%For more information regarding the value of a property, please contact us for a free consultation.
3 Beds
1 Bath
840 SqFt
SOLD DATE : 03/26/2021
Key Details
Sold Price $279,000
Property Type Single Family Home
Sub Type Detached
Listing Status Sold
Purchase Type For Sale
Square Footage 840 sqft
Price per Sqft $332
Subdivision Green Haven
MLS Listing ID MDAA457634
Sold Date 03/26/21
Style Cottage
Bedrooms 3
Full Baths 1
HOA Y/N N
Abv Grd Liv Area 840
Originating Board BRIGHT
Year Built 1955
Annual Tax Amount $2,405
Tax Year 2021
Lot Size 10,000 Sqft
Acres 0.23
Property Description
It’s ready! Can't wait? It’s active now! Come and see this adorable home. The owner has spruced it up so it will be in tip top condition for a new owner. This home offers two porches, one off the front door and another off the kitchen to the side yard. Once inside, the living area is open and inviting to entertain. The kitchen is an eat in with a center island for prepping food and sitting for those to eat and watch. Many upgrades in the kitchen and bath., with crown molding and wainscoting and recessed lighting. Ample room in the bedrooms. The basement has an extra surprise that is being used as a theater room for now, but the possibilities are endless. A guest room is a nice enhancement as well. Much storage space with laundry area downstairs. As if this isn't enough, the space of the yard is one of the largest lots in this neighborhood. Plenty of land to enjoy backyard cookouts, games, etc. And if you're a garden enthusiast or want some peace, a greenhouse is tucked into the fully fenced yard. For added peace of mind the roof was replaced in 2018. There is enough room in the driveway for recreational vehicles, such as boat and motor home as well as personal vehicles. The shed is almost as large as a garage. Great place for storage and tinkering.
Location
State MD
County Anne Arundel
Zoning R2
Rooms
Basement Other, Connecting Stairway, Full, Heated, Improved, Interior Access, Outside Entrance, Partially Finished, Windows
Main Level Bedrooms 3
Interior
Interior Features Breakfast Area, Combination Kitchen/Dining, Crown Moldings, Floor Plan - Traditional, Kitchen - Eat-In, Recessed Lighting, Tub Shower, Wainscotting, Wood Floors
Hot Water Electric
Heating Forced Air
Cooling Central A/C
Flooring Hardwood
Equipment Built-In Range, Dishwasher, Dryer, Dryer - Electric, Icemaker, Oven/Range - Electric, Refrigerator, Washer, Water Heater
Fireplace N
Appliance Built-In Range, Dishwasher, Dryer, Dryer - Electric, Icemaker, Oven/Range - Electric, Refrigerator, Washer, Water Heater
Heat Source Natural Gas
Laundry Basement
Exterior
Exterior Feature Porch(es)
Garage Spaces 3.0
Fence Fully, Other
Utilities Available Water Available, Sewer Available, Phone Available, Natural Gas Available, Cable TV Available
Water Access Y
Roof Type Architectural Shingle
Accessibility None
Porch Porch(es)
Total Parking Spaces 3
Garage N
Building
Lot Description Front Yard, Rear Yard, SideYard(s), Vegetation Planting
Story 2
Sewer Public Sewer
Water Public
Architectural Style Cottage
Level or Stories 2
Additional Building Above Grade, Below Grade
Structure Type Dry Wall
New Construction N
Schools
School District Anne Arundel County Public Schools
Others
Senior Community No
Tax ID 020338801964950
Ownership Fee Simple
SqFt Source Assessor
Horse Property N
Special Listing Condition Standard
Read Less Info
Want to know what your home might be worth? Contact us for a FREE valuation!

Our team is ready to help you sell your home for the highest possible price ASAP

Bought with Starr L Hood • Keller Williams Flagship of Maryland

"My job is to find and attract mastery-based agents to the office, protect the culture, and make sure everyone is happy! "
14291 Park Meadow Drive Suite 500, Chantilly, VA, 20151






