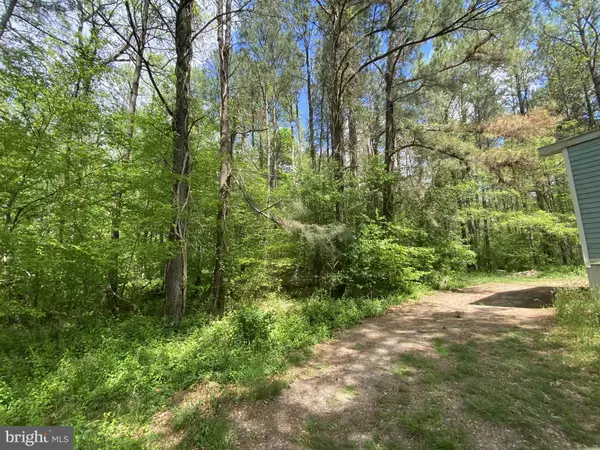$225,000
$229,000
1.7%For more information regarding the value of a property, please contact us for a free consultation.
3 Beds
2 Baths
1,200 SqFt
SOLD DATE : 06/24/2021
Key Details
Sold Price $225,000
Property Type Single Family Home
Listing Status Sold
Purchase Type For Sale
Square Footage 1,200 sqft
Price per Sqft $187
Subdivision None Available
MLS Listing ID DESU183004
Sold Date 06/24/21
Style Other
Bedrooms 3
Full Baths 2
HOA Y/N N
Abv Grd Liv Area 1,200
Originating Board BRIGHT
Year Built 1984
Annual Tax Amount $402
Tax Year 2020
Lot Size 13.120 Acres
Acres 13.12
Lot Dimensions 0.00 x 0.00
Property Description
This secluded piece of real estate is dreamy and close to nature with a quiet stream, bountiful with fish. A paradise for hunters and fishermen. Great place to go "off grid". This home is located close to the beaches. It is a single trailer situated on 13 acres of partially wooded land, with a beautiful stream flowing down the side of it. Home is secluded with a stone driveway. Great potential for another perc on this property to possibly build another home. Private water and sewer is already on the property for the trailer. The trailer is being sold in "as is" condition. It is in average condition. There are several storage buildings located on the property. Detached garage which is in good condition. Plus another nice sized storage shed. Plenty of room for a garden. Gorgeous piece of real estate.
Location
State DE
County Sussex
Area Nanticoke Hundred (31011)
Zoning AGRICULTURAL
Rooms
Main Level Bedrooms 3
Interior
Interior Features Ceiling Fan(s), Dining Area, Entry Level Bedroom, Floor Plan - Open, Pantry, Wood Floors, Wood Stove
Hot Water Electric
Heating Wood Burn Stove, Forced Air
Cooling Central A/C, Ceiling Fan(s)
Equipment Microwave, Oven/Range - Electric, Refrigerator, Stainless Steel Appliances, Water Heater, Washer, Dryer - Electric
Fireplace N
Appliance Microwave, Oven/Range - Electric, Refrigerator, Stainless Steel Appliances, Water Heater, Washer, Dryer - Electric
Heat Source Propane - Owned, Wood
Laundry Main Floor
Exterior
Parking Features Additional Storage Area, Garage - Front Entry
Garage Spaces 9.0
Utilities Available Propane, Phone Available, Electric Available
Water Access Y
Water Access Desc Fishing Allowed,Canoe/Kayak,Private Access,Swimming Allowed
View Creek/Stream, Trees/Woods
Roof Type Composite
Street Surface Stone
Accessibility None
Total Parking Spaces 9
Garage Y
Building
Lot Description Cleared, Partly Wooded, Not In Development, Private, Secluded, Stream/Creek
Story 1
Foundation Pillar/Post/Pier
Sewer Private Sewer
Water Private
Architectural Style Other
Level or Stories 1
Additional Building Above Grade, Below Grade
New Construction N
Schools
School District Indian River
Others
Senior Community No
Tax ID 231-13.00-217.00
Ownership Fee Simple
SqFt Source Assessor
Special Listing Condition Standard
Read Less Info
Want to know what your home might be worth? Contact us for a FREE valuation!

Our team is ready to help you sell your home for the highest possible price ASAP

Bought with MELISSA L SQUIER • Keller Williams Realty Central-Delaware

"My job is to find and attract mastery-based agents to the office, protect the culture, and make sure everyone is happy! "
14291 Park Meadow Drive Suite 500, Chantilly, VA, 20151






