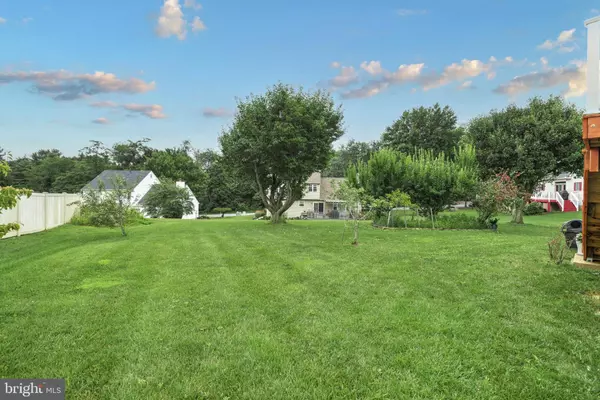$415,000
$399,900
3.8%For more information regarding the value of a property, please contact us for a free consultation.
6 Beds
4 Baths
3,006 SqFt
SOLD DATE : 08/12/2022
Key Details
Sold Price $415,000
Property Type Single Family Home
Sub Type Detached
Listing Status Sold
Purchase Type For Sale
Square Footage 3,006 sqft
Price per Sqft $138
Subdivision Shawan Overlook
MLS Listing ID PAYK2025886
Sold Date 08/12/22
Style Colonial
Bedrooms 6
Full Baths 3
Half Baths 1
HOA Y/N N
Abv Grd Liv Area 3,006
Originating Board BRIGHT
Year Built 1991
Annual Tax Amount $8,678
Tax Year 2021
Lot Size 0.388 Acres
Acres 0.39
Property Description
This generous Colonial home offers many comforts & options for everyone! Enjoy the best of one level living without compromising on space. The distinguished open floor plan features a beautiful 2-story foyer, hardwood floors throughout, formal dining room with butler's pantry leading into the open Kitchen with breakfast bar, big pantry & breakfast area, & first floor family room with pellet stove & slider to the inviting deck. Choose from a first floor Owner's suite with brand new full bath designed for elegance & accessibility, or upstairs Owner's suite with vaulted ceilings & spa bath with separate shower. 4 additional upstairs bedrooms are welcome retreats for family & guests. Huge walk-out basement provides options to add living space & includes rough in & all fixtures for an additional bath, ready to install. You'll have plenty of parking with the oversized 2-car garage, complete with cabinets for your workshop area & hot & cold water, plus ample space in the extra wide driveway. Fantastic location allows you to experience the small town lifestyle of New Freedom & convenient access to points of interest & commutes north or south of the PA/MD line. A great find!
Location
State PA
County York
Area New Freedom Boro (15278)
Zoning RESIDENTIAL
Rooms
Other Rooms Dining Room, Primary Bedroom, Bedroom 2, Bedroom 3, Bedroom 4, Bedroom 5, Kitchen, Family Room, Foyer, Laundry, Primary Bathroom, Full Bath, Half Bath
Basement Full, Poured Concrete, Sump Pump, Outside Entrance
Main Level Bedrooms 1
Interior
Interior Features Kitchen - Island, Central Vacuum, Breakfast Area, Kitchen - Country, Formal/Separate Dining Room, Entry Level Bedroom, Floor Plan - Open, Pantry, Primary Bath(s), Stall Shower, Tub Shower, Wainscotting, Wood Floors, Other, WhirlPool/HotTub
Hot Water Natural Gas
Heating Forced Air, Other
Cooling Central A/C
Flooring Hardwood, Carpet
Fireplaces Number 1
Equipment Disposal, Intercom, Dishwasher, Built-In Microwave, Washer, Dryer, Refrigerator, Oven - Single
Furnishings No
Fireplace N
Window Features Insulated
Appliance Disposal, Intercom, Dishwasher, Built-In Microwave, Washer, Dryer, Refrigerator, Oven - Single
Heat Source Natural Gas
Laundry Main Floor
Exterior
Parking Features Garage Door Opener, Oversized
Garage Spaces 2.0
Water Access N
Roof Type Shingle,Asphalt
Street Surface Black Top
Accessibility 32\"+ wide Doors, Other Bath Mod, Roll-in Shower, Other, 36\"+ wide Halls
Road Frontage Boro/Township, Public
Attached Garage 2
Total Parking Spaces 2
Garage Y
Building
Lot Description Level, Cleared, Irregular
Story 2
Foundation Other
Sewer Public Sewer
Water Public
Architectural Style Colonial
Level or Stories 2
Additional Building Above Grade, Below Grade
Structure Type Dry Wall
New Construction N
Schools
High Schools Susquehannock
School District Southern York County
Others
Senior Community No
Tax ID 78-000-07-0006-00-00000
Ownership Fee Simple
SqFt Source Assessor
Security Features Smoke Detector,Security System
Acceptable Financing Conventional
Horse Property N
Listing Terms Conventional
Financing Conventional
Special Listing Condition Standard
Read Less Info
Want to know what your home might be worth? Contact us for a FREE valuation!

Our team is ready to help you sell your home for the highest possible price ASAP

Bought with Peter Thorpe • Real of Pennsylvania
"My job is to find and attract mastery-based agents to the office, protect the culture, and make sure everyone is happy! "
14291 Park Meadow Drive Suite 500, Chantilly, VA, 20151






