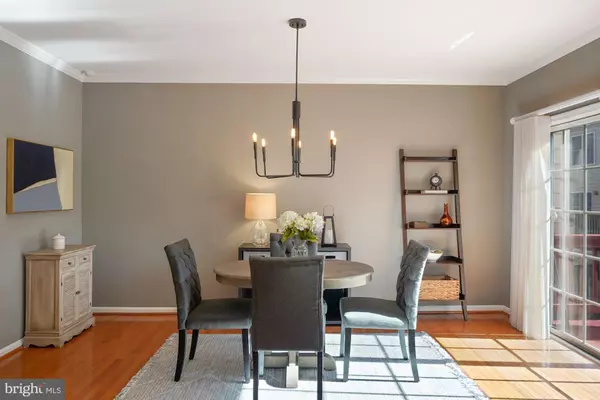$503,500
$489,900
2.8%For more information regarding the value of a property, please contact us for a free consultation.
3 Beds
4 Baths
2,010 SqFt
SOLD DATE : 12/03/2020
Key Details
Sold Price $503,500
Property Type Townhouse
Sub Type Interior Row/Townhouse
Listing Status Sold
Purchase Type For Sale
Square Footage 2,010 sqft
Price per Sqft $250
Subdivision Grove At Huntley Meadows
MLS Listing ID VAFX1165322
Sold Date 12/03/20
Style Colonial
Bedrooms 3
Full Baths 2
Half Baths 2
HOA Fees $125/mo
HOA Y/N Y
Abv Grd Liv Area 1,490
Originating Board BRIGHT
Year Built 2004
Annual Tax Amount $4,767
Tax Year 2020
Lot Size 1,470 Sqft
Acres 0.03
Property Description
Simply stunning and beautifully updated townhome in sought-after Grove at Huntley Meadows offering incredible indoor/outdoor living on 3 levels with stylish finishes throughout - complete with a 1-car garage. New roof, new water heater and more! Kitchen with granite countertops + stainless steel appliances, generously sized dining room with open concept living, family room with large windows and loaded with natural light, flex spaces, plus powder room. Updated light fixtures and recessed lighting throughout, wood floors on main and upper levels, wood plantation shutters. Luxurious owner suite with custom built-in closet, bath with double vanity, all glass shower, plus jetted tub! Three bedrooms up with wood floors and recessed lights, two full baths, generous closet space with custom built-ins, plus linen closet. The lower level offers sliding glass doors to walk-out to the rear space - fully fenced, plus a powder room, ample storage closets, washer and dryer, and attached garage. The community offers a tot lot, playground, pool, community center and is just steps to ample green spaces and trail directly to Huntley Meadows Park. Minutes to ample shops, restaurants, etc. This super convenient location also offering easy transportation/commuting to DC, Arlington, and more. --- ALL SHOWINGS BY APPOINTMENT. KINDLY SCHEDULE ONLINE. ALL PARTIES ARE REQUIRED TO FOLLOW CDC GUIDELINES. CONTACT LISTING AGENT WITH QUESTIONS.
Location
State VA
County Fairfax
Zoning 308
Rooms
Basement Fully Finished, Garage Access, Walkout Level, Windows
Interior
Interior Features Kitchen - Eat-In, Dining Area, Carpet, Breakfast Area, Pantry, Recessed Lighting, Upgraded Countertops, Window Treatments, Wood Floors
Hot Water Natural Gas
Heating Forced Air, Programmable Thermostat
Cooling Programmable Thermostat, Central A/C
Fireplaces Number 1
Fireplaces Type Gas/Propane, Mantel(s)
Equipment Dishwasher, Disposal, Dryer, Microwave, Oven/Range - Gas, Refrigerator, Stainless Steel Appliances, Washer, Water Heater
Fireplace Y
Appliance Dishwasher, Disposal, Dryer, Microwave, Oven/Range - Gas, Refrigerator, Stainless Steel Appliances, Washer, Water Heater
Heat Source Natural Gas
Laundry Has Laundry
Exterior
Exterior Feature Deck(s), Patio(s), Enclosed
Parking Features Garage - Front Entry, Garage Door Opener
Garage Spaces 2.0
Fence Fully, Rear
Water Access N
Accessibility None, Other
Porch Deck(s), Patio(s), Enclosed
Attached Garage 1
Total Parking Spaces 2
Garage Y
Building
Story 3
Sewer Public Sewer
Water Public
Architectural Style Colonial
Level or Stories 3
Additional Building Above Grade, Below Grade
New Construction N
Schools
School District Fairfax County Public Schools
Others
Pets Allowed Y
Senior Community No
Tax ID 0924 11 0168A
Ownership Fee Simple
SqFt Source Assessor
Security Features Electric Alarm,Smoke Detector
Special Listing Condition Standard
Pets Allowed No Pet Restrictions
Read Less Info
Want to know what your home might be worth? Contact us for a FREE valuation!

Our team is ready to help you sell your home for the highest possible price ASAP

Bought with Feven H Woldu • RE/MAX Allegiance
"My job is to find and attract mastery-based agents to the office, protect the culture, and make sure everyone is happy! "
14291 Park Meadow Drive Suite 500, Chantilly, VA, 20151






