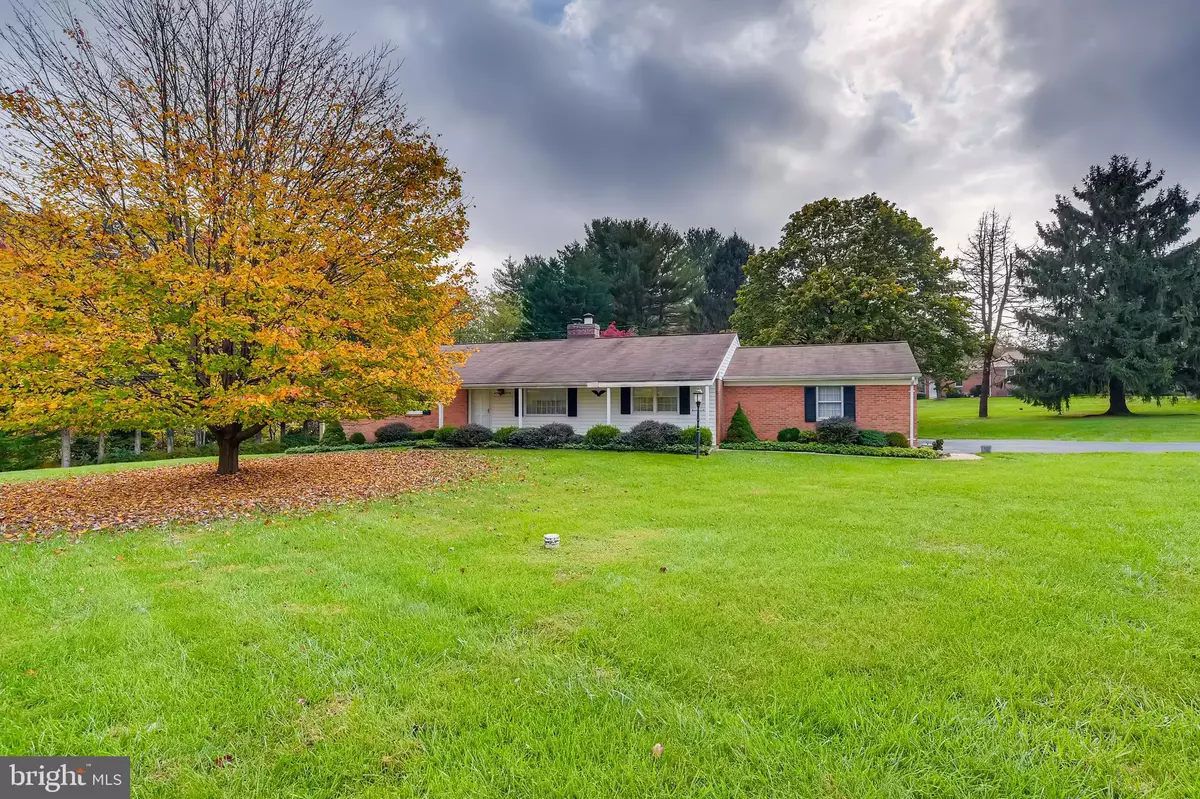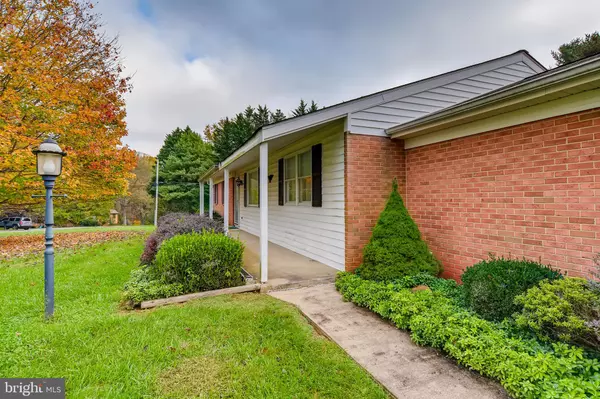$387,500
$399,900
3.1%For more information regarding the value of a property, please contact us for a free consultation.
3 Beds
1 Bath
1,568 SqFt
SOLD DATE : 11/30/2020
Key Details
Sold Price $387,500
Property Type Single Family Home
Sub Type Detached
Listing Status Sold
Purchase Type For Sale
Square Footage 1,568 sqft
Price per Sqft $247
Subdivision Falls Road Corridor
MLS Listing ID MDBC510950
Sold Date 11/30/20
Style Raised Ranch/Rambler
Bedrooms 3
Full Baths 1
HOA Y/N N
Abv Grd Liv Area 1,568
Originating Board BRIGHT
Year Built 1969
Annual Tax Amount $4,300
Tax Year 2019
Lot Size 0.780 Acres
Acres 0.78
Lot Dimensions 2.00 x
Property Description
Sprawling 3BD/1BA brick Rancher on a pristine treelined corner lot in the desirable Falls Rd corridor. Park in the doublewide driveway leading to the two-car garage. Once inside you can't help but notice the well-kept original hardwood flooring that runs throughout the entire main floor. The living room is spacious with a large window allowing for an abundance of natural light, the formal dining room features picture frame moldings, chair rails, and a cute nook for showcasing your treasures. Enter the eat-in kitchen with a faux brick accent wall, lots of cabinets, and sufficient counter space. Next step into a large den with a brick wood-burning fireplace, built-in storage, and a large window allowing for views of the stunning yard. From the kitchen exit into a backyard oasis with lush landscaping, adult trees, and plenty of green space perfect for entertaining. There are three spacious bedrooms and a full bath that finish off the main floor. The lower level is unfinished with a separate entrance and the potential to be transformed into whatever you desire; a den, office, playroom, or additional bedroom, it's yours to decide, Imagine the possibilities this home has to offer any new homeowner, including. All this and in close proximity to shopping, restaurants, and commuter routes. Take a virtual tour here: https://tinyurl.com/y5et26xg
Location
State MD
County Baltimore
Zoning R
Rooms
Basement Other
Main Level Bedrooms 3
Interior
Hot Water Electric
Heating Forced Air
Cooling Central A/C
Flooring Hardwood
Fireplaces Number 1
Fireplaces Type Brick
Fireplace Y
Heat Source Oil
Exterior
Parking Features Garage - Side Entry
Garage Spaces 2.0
Water Access N
Roof Type Shingle
Accessibility 2+ Access Exits
Attached Garage 2
Total Parking Spaces 2
Garage Y
Building
Story 2
Sewer Community Septic Tank, Private Septic Tank
Water Well
Architectural Style Raised Ranch/Rambler
Level or Stories 2
Additional Building Above Grade, Below Grade
Structure Type Dry Wall
New Construction N
Schools
School District Baltimore County Public Schools
Others
Senior Community No
Tax ID 04080819010700
Ownership Fee Simple
SqFt Source Assessor
Special Listing Condition Standard
Read Less Info
Want to know what your home might be worth? Contact us for a FREE valuation!

Our team is ready to help you sell your home for the highest possible price ASAP

Bought with Lydia Y Travelstead • Monument Sotheby's International Realty

"My job is to find and attract mastery-based agents to the office, protect the culture, and make sure everyone is happy! "
14291 Park Meadow Drive Suite 500, Chantilly, VA, 20151






