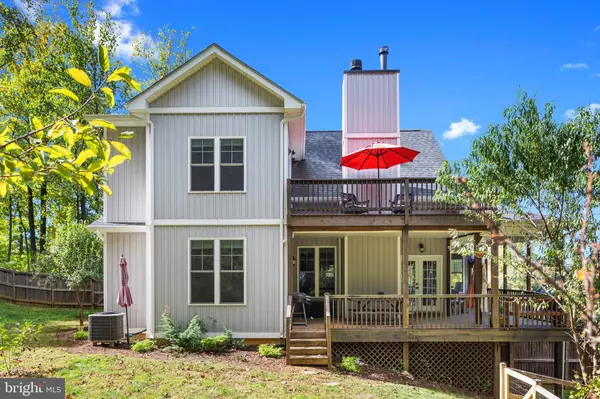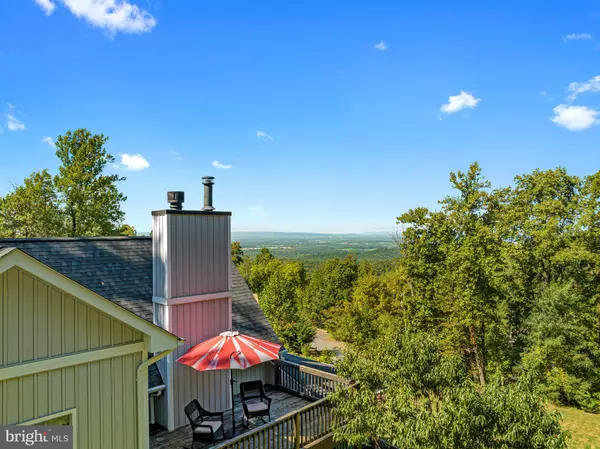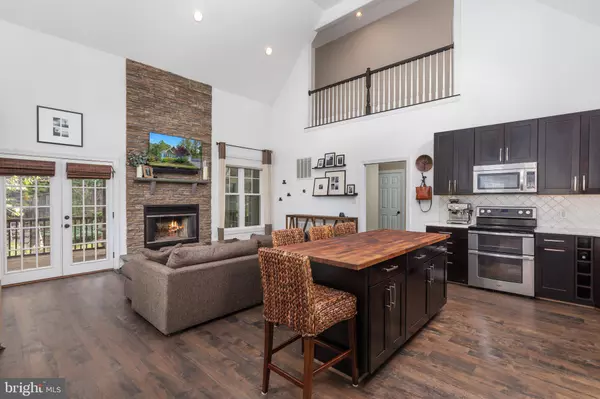$510,000
$509,900
For more information regarding the value of a property, please contact us for a free consultation.
3 Beds
3 Baths
2,160 SqFt
SOLD DATE : 11/03/2022
Key Details
Sold Price $510,000
Property Type Single Family Home
Sub Type Detached
Listing Status Sold
Purchase Type For Sale
Square Footage 2,160 sqft
Price per Sqft $236
Subdivision Shen Farms Mt View
MLS Listing ID VAWR2004266
Sold Date 11/03/22
Style Craftsman
Bedrooms 3
Full Baths 2
Half Baths 1
HOA Fees $29
HOA Y/N Y
Abv Grd Liv Area 1,665
Originating Board BRIGHT
Year Built 2014
Annual Tax Amount $2,339
Tax Year 2022
Lot Size 1.105 Acres
Acres 1.11
Property Description
FANTASTIC WEEKEND RETREAT OR FULL-TIME HOME! 3 BR/2.5 BA custom-built Craftsman style house with a modern open floor concept. Situated in a beautiful setting with panoramic views of the valley below and only a short drive to I-66 at Linden, Shenandoah River and National Park. Come inside to lots of rustic charm, hardwood floors, stunning stone fireplace and vaulted ceilings. The great room is just off the kitchen which boasts quartz countertops, tile backsplash, stainless appliances, large island with bar seating and a separate dining nook with a wood beam ceiling. Stunning views from every window and full-glass french doors to the wrap-around covered porch from both the great room and main-level primary bedroom which features a wood beam ceiling, walk-in closet and private tile bath. The upper-level loft overlooks the great room and features two additional bedrooms and a shared bath with a tub shower. One of the bedrooms has access to a private rear deck. Don't miss the partially finished basement which offers new LVP flooring, rough-in for future bath and a finished 2nd family room with a cozy wood stove. Large storage/utility room and laundry are also located on the basement level. Attached utility garage has plenty of space to store all your big toys and tools. Wonderful fenced in backyard with raised bed gardens and fruit trees. Work from home, Comcast is installed. Located in Shenandoah Farms with many community amenities including community lake, picnic area, walking trails and a boat launch at the Shenandoah River. Come and see for yourself....nothing to do but move in! Sold strictly 'as is'.
Location
State VA
County Warren
Zoning R
Rooms
Other Rooms Dining Room, Primary Bedroom, Bedroom 2, Bedroom 3, Kitchen, Family Room, Great Room, Laundry, Storage Room, Primary Bathroom, Full Bath
Basement Partially Finished, Rough Bath Plumb, Walkout Level, Windows
Main Level Bedrooms 1
Interior
Interior Features Floor Plan - Open, Dining Area, Kitchen - Island, Exposed Beams, Entry Level Bedroom, Recessed Lighting, Ceiling Fan(s), Walk-in Closet(s), Wood Floors
Hot Water Electric
Heating Heat Pump(s)
Cooling Central A/C, Heat Pump(s), Ceiling Fan(s)
Flooring Hardwood, Ceramic Tile
Fireplaces Type Stone, Mantel(s), Fireplace - Glass Doors, Wood
Equipment Built-In Microwave, Oven/Range - Electric, Refrigerator, Icemaker, Dishwasher, Extra Refrigerator/Freezer, Washer, Dryer
Fireplace Y
Appliance Built-In Microwave, Oven/Range - Electric, Refrigerator, Icemaker, Dishwasher, Extra Refrigerator/Freezer, Washer, Dryer
Heat Source Electric
Laundry Basement
Exterior
Exterior Feature Deck(s), Porch(es)
Fence Rear
Utilities Available Cable TV Available
Amenities Available Common Grounds, Picnic Area, Water/Lake Privileges, Boat Ramp
Water Access Y
Water Access Desc Canoe/Kayak,Fishing Allowed,Swimming Allowed,Private Access
View Mountain
Roof Type Architectural Shingle
Street Surface Gravel
Accessibility None
Porch Deck(s), Porch(es)
Road Frontage City/County
Garage N
Building
Lot Description Backs to Trees, Front Yard, Rear Yard, Landscaping, Open
Story 2.5
Foundation Concrete Perimeter
Sewer On Site Septic
Water Private, Well
Architectural Style Craftsman
Level or Stories 2.5
Additional Building Above Grade, Below Grade
Structure Type Vaulted Ceilings
New Construction N
Schools
School District Warren County Public Schools
Others
HOA Fee Include Common Area Maintenance,Road Maintenance,Snow Removal
Senior Community No
Tax ID 23C 72B 104A
Ownership Fee Simple
SqFt Source Assessor
Security Features Exterior Cameras
Acceptable Financing Cash, Conventional, FHA, VA
Listing Terms Cash, Conventional, FHA, VA
Financing Cash,Conventional,FHA,VA
Special Listing Condition Standard
Read Less Info
Want to know what your home might be worth? Contact us for a FREE valuation!

Our team is ready to help you sell your home for the highest possible price ASAP

Bought with Joseph Michael Maciag • Mint Realty
"My job is to find and attract mastery-based agents to the office, protect the culture, and make sure everyone is happy! "
14291 Park Meadow Drive Suite 500, Chantilly, VA, 20151






