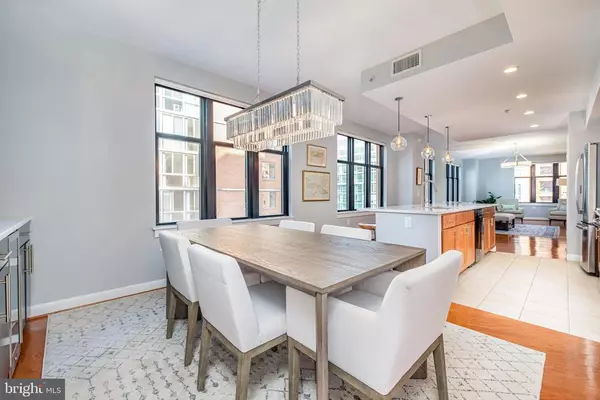$628,750
$639,000
1.6%For more information regarding the value of a property, please contact us for a free consultation.
1 Bed
2 Baths
1,280 SqFt
SOLD DATE : 02/12/2021
Key Details
Sold Price $628,750
Property Type Condo
Sub Type Condo/Co-op
Listing Status Sold
Purchase Type For Sale
Square Footage 1,280 sqft
Price per Sqft $491
Subdivision Central
MLS Listing ID DCDC493556
Sold Date 02/12/21
Style Contemporary
Bedrooms 1
Full Baths 1
Half Baths 1
Condo Fees $664/mo
HOA Y/N N
Abv Grd Liv Area 1,280
Originating Board BRIGHT
Year Built 2004
Annual Tax Amount $5,202
Tax Year 2020
Property Description
Urban, Fresh, Airy & Modern. This spacious, open floor plan condo is made to entertain. Walls of windows provide amazing, sundrenched spaces. Fabulous kitchen in the heart of the home - large quartz island opens to generous and inviting living and dining areas. Wine fridge and bar in dining room. Spacious en-suite bath featuring double vanity and separate shower and tub and walk-in closet off large bedroom. Entry foyer with powder room. Building features fun roofdeck with pool, gym, party room, concierge, and more. Secure, garage parking space. Convenient to Mt. Vernon Triangle - restaurants, shops, grocery stores, metro. Please make sure to follow all COVID-19 guidelines including wearing mask at all times, social distancing and use of gloves or hand sanitizer.
Location
State DC
County Washington
Zoning D-4-R
Rooms
Main Level Bedrooms 1
Interior
Hot Water Electric
Heating Central
Cooling Central A/C
Heat Source Electric
Exterior
Parking Features Basement Garage, Underground
Garage Spaces 1.0
Amenities Available Community Center, Elevator, Exercise Room, Fitness Center, Meeting Room, Party Room, Picnic Area, Pool - Outdoor, Swimming Pool
Water Access N
Accessibility Elevator
Total Parking Spaces 1
Garage N
Building
Story 1
Unit Features Hi-Rise 9+ Floors
Sewer Public Sewer
Water Public
Architectural Style Contemporary
Level or Stories 1
Additional Building Above Grade, Below Grade
New Construction N
Schools
Elementary Schools Walker-Jones Education Campus
High Schools Dunbar Senior
School District District Of Columbia Public Schools
Others
HOA Fee Include Insurance,Management,Parking Fee,Pool(s),Reserve Funds,Security Gate,Sewer,Water,Trash,Snow Removal,Ext Bldg Maint,Common Area Maintenance,High Speed Internet
Senior Community No
Tax ID 0517//2601
Ownership Condominium
Special Listing Condition Standard
Read Less Info
Want to know what your home might be worth? Contact us for a FREE valuation!

Our team is ready to help you sell your home for the highest possible price ASAP

Bought with Matthew M Koerber • TTR Sotheby's International Realty

"My job is to find and attract mastery-based agents to the office, protect the culture, and make sure everyone is happy! "
14291 Park Meadow Drive Suite 500, Chantilly, VA, 20151






