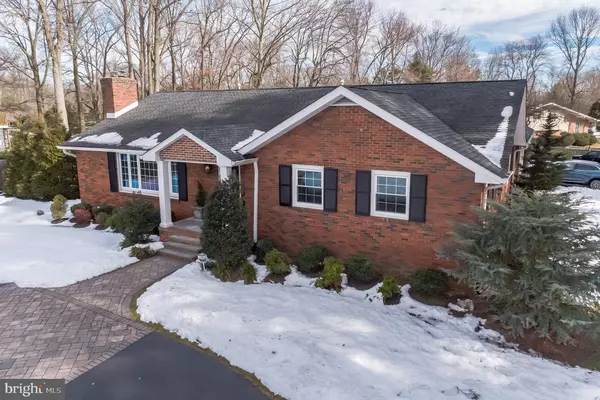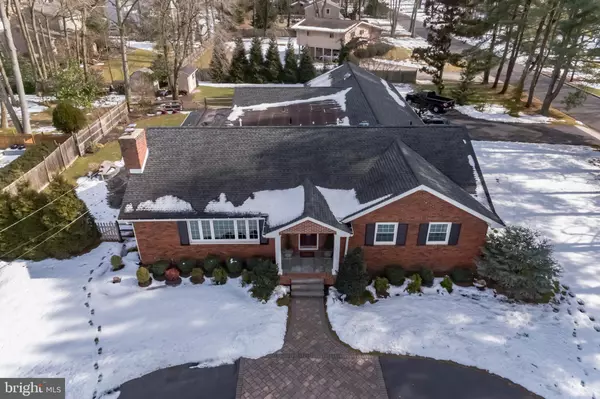$777,000
$725,000
7.2%For more information regarding the value of a property, please contact us for a free consultation.
4 Beds
3 Baths
3,367 SqFt
SOLD DATE : 04/16/2021
Key Details
Sold Price $777,000
Property Type Single Family Home
Sub Type Detached
Listing Status Sold
Purchase Type For Sale
Square Footage 3,367 sqft
Price per Sqft $230
Subdivision Hunt Tract
MLS Listing ID NJCD413584
Sold Date 04/16/21
Style Ranch/Rambler
Bedrooms 4
Full Baths 2
Half Baths 1
HOA Y/N N
Abv Grd Liv Area 3,367
Originating Board BRIGHT
Year Built 1960
Annual Tax Amount $12,951
Tax Year 2020
Lot Size 0.689 Acres
Acres 0.69
Lot Dimensions 150.00 x 200.00
Property Description
Welcome to Hunt Tract one of the most desirable neighborhoods in Cherry Hill! This sprawling all brick rancher is located on a premium corner lot. From the moment you approach the circular driveway, you will notice the custom CST pavers leading to the beautiful front entrance. As you enter the main living area you will admire the stylish and comfortable features that include hardwood flooring, a stone fireplace, recessed lighting, crown moulding, and much more. The primary bedroom has a walk in closet with built in organizers, recessed lighting and beautiful hardwood flooring. The remaining three bedrooms all have hardwood flooring and ample closet space. The Dining room is perfect for celebrating the holidays and entertaining family and friends. It includes a separate comfortable seating area for extra enjoyment. The kitchen is well appointed with beautiful granite countertops and a huge center island for food prep and friendly gatherings. The double oven is perfect for everyday meal preparation or when you're hosting a party. The kitchen is truly an Eat In Kitchen with plenty of room for everyone to sit, enjoy, share stories and make new memories. The Laundry Center is just off the kitchen area and features a front loading washer and dryer combo unit topped with a granite counter. The seller is also including a second refrigerator that shares the laundry room. The family room is ideal for when you are enjoying movie nights or hosting a party and is open to the kitchen and dining areas so everyone can feel connected. The finished basement has endless possibilities with roughly two thousand plus additional square feet of space! Currently there is a game area, bar and TV lounge area for enjoying movies or hosting parties for the big game! As an added bonus there is roughly another 34 x 16 area of unfinished space for additional storage. The basement has its own heat supply and separate entrance leading to an oversized two and a half car garage with extended parking! The yard is beautifully manicured and professionally landscaped with custom CST pavers. Some additional exterior features include a built in fire pit and built in water feature all tastefully done. Thank you in advance for scheduling your very own in home tour with us!
Location
State NJ
County Camden
Area Cherry Hill Twp (20409)
Zoning RES
Rooms
Other Rooms Living Room, Dining Room, Primary Bedroom, Bedroom 2, Bedroom 3, Bedroom 4, Kitchen, Family Room, Basement, Laundry, Primary Bathroom
Basement Outside Entrance, Interior Access, Improved, Heated, Fully Finished, Garage Access, Drainage System
Main Level Bedrooms 4
Interior
Interior Features Attic, Breakfast Area, Cedar Closet(s), Ceiling Fan(s), Crown Moldings, Dining Area, Family Room Off Kitchen, Floor Plan - Open, Kitchen - Eat-In, Kitchen - Island, Pantry, Recessed Lighting, Soaking Tub, Sprinkler System, Stall Shower, Upgraded Countertops, Walk-in Closet(s), Wood Floors
Hot Water Oil
Heating Forced Air
Cooling Central A/C, Ceiling Fan(s), Attic Fan
Flooring Hardwood, Ceramic Tile
Fireplaces Number 1
Fireplaces Type Gas/Propane, Stone
Equipment Built-In Microwave, Built-In Range, Dishwasher, Disposal, Energy Efficient Appliances, Microwave, Oven - Double, Oven - Self Cleaning, Refrigerator, Stainless Steel Appliances, Stove, Washer - Front Loading, Dryer - Front Loading
Fireplace Y
Window Features Bay/Bow,Double Hung,Energy Efficient,Insulated,Screens,Vinyl Clad
Appliance Built-In Microwave, Built-In Range, Dishwasher, Disposal, Energy Efficient Appliances, Microwave, Oven - Double, Oven - Self Cleaning, Refrigerator, Stainless Steel Appliances, Stove, Washer - Front Loading, Dryer - Front Loading
Heat Source Natural Gas
Exterior
Exterior Feature Deck(s), Patio(s)
Parking Features Additional Storage Area, Garage - Side Entry, Garage Door Opener, Inside Access, Oversized
Garage Spaces 2.0
Fence Fully
Utilities Available Cable TV
Water Access N
Accessibility None
Porch Deck(s), Patio(s)
Attached Garage 2
Total Parking Spaces 2
Garage Y
Building
Lot Description Corner, Front Yard, Landscaping, Premium, Rear Yard
Story 1
Sewer Public Sewer
Water Public
Architectural Style Ranch/Rambler
Level or Stories 1
Additional Building Above Grade, Below Grade
New Construction N
Schools
School District Cherry Hill Township Public Schools
Others
Senior Community No
Tax ID 09-00404 50-00001
Ownership Fee Simple
SqFt Source Assessor
Acceptable Financing Cash, Conventional, FHA, VA
Listing Terms Cash, Conventional, FHA, VA
Financing Cash,Conventional,FHA,VA
Special Listing Condition Standard
Read Less Info
Want to know what your home might be worth? Contact us for a FREE valuation!

Our team is ready to help you sell your home for the highest possible price ASAP

Bought with Stephen J Pestridge • Keller Williams Realty - Cherry Hill

"My job is to find and attract mastery-based agents to the office, protect the culture, and make sure everyone is happy! "
14291 Park Meadow Drive Suite 500, Chantilly, VA, 20151






