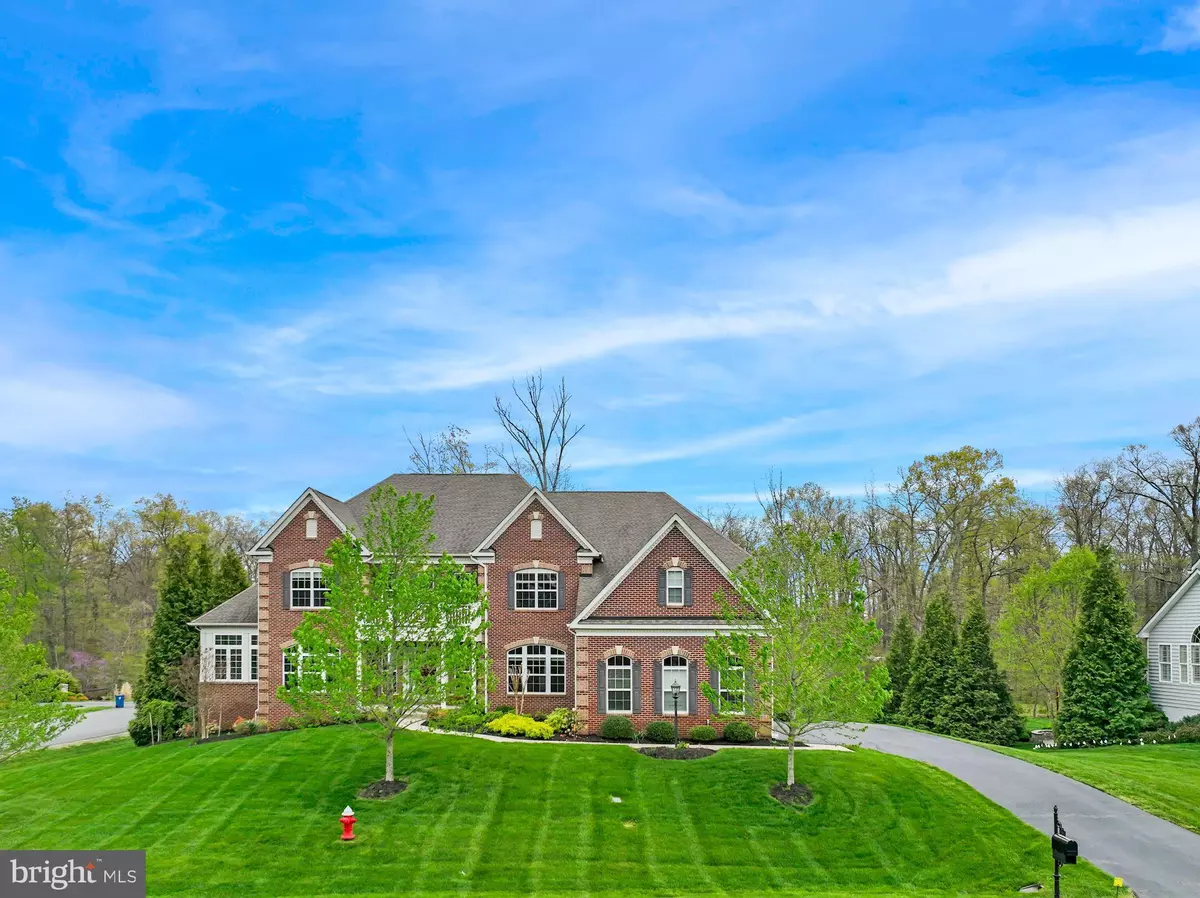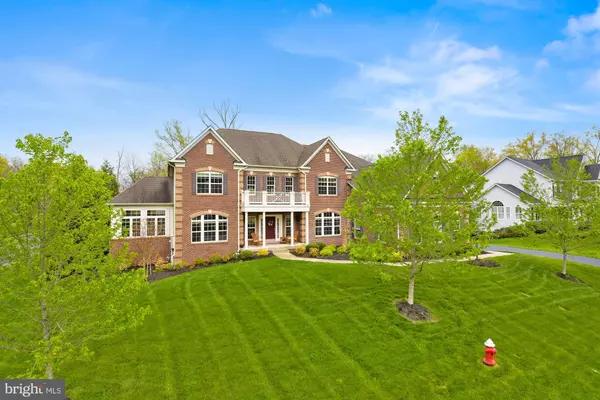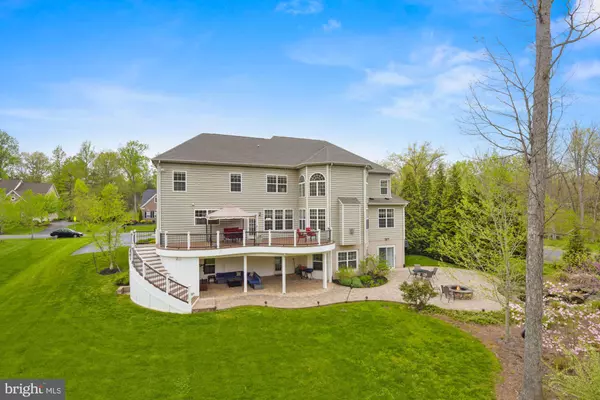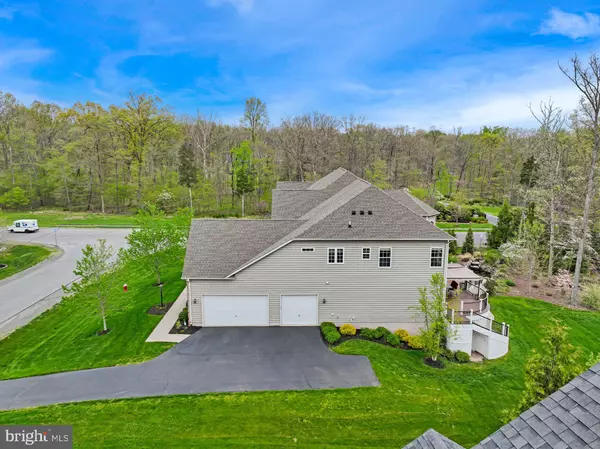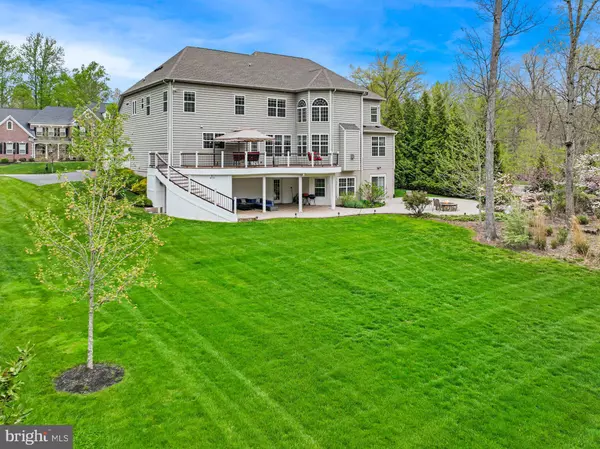$1,700,000
$1,800,000
5.6%For more information regarding the value of a property, please contact us for a free consultation.
6 Beds
6 Baths
8,551 SqFt
SOLD DATE : 06/22/2022
Key Details
Sold Price $1,700,000
Property Type Single Family Home
Sub Type Detached
Listing Status Sold
Purchase Type For Sale
Square Footage 8,551 sqft
Price per Sqft $198
Subdivision Evergreen Reserve
MLS Listing ID VALO2025712
Sold Date 06/22/22
Style Colonial
Bedrooms 6
Full Baths 5
Half Baths 1
HOA Fees $142/mo
HOA Y/N Y
Abv Grd Liv Area 5,662
Originating Board BRIGHT
Year Built 2012
Annual Tax Amount $14,307
Tax Year 2022
Lot Size 1.060 Acres
Acres 1.06
Property Description
Welcome to 22390 Conservancy Drive – This K. Hovnanian custom build includes a stunning 6 bedroom, 5.5 bath, 3 car garage home resting on over 1 acre with private backyard experiencing unrivaled privacy w/ a patio facing completely open space in Evergreen Reserve. As you enter, be prepared to be impressed by the grand two story foyer accompanied by the dual staircase. The main level offers a formal dining room, pass through the formal living room to the spacious sunroom with large windows overlooking green space and the beautiful koi pond, open concept kitchen and family room with vaulted ceiling, a main level ensuite with upgraded full bath, walk-in pantry, powder room, butler pantry, and one of 2 laundry rooms. On the upper level, enjoy an additional 4 bedrooms each with their own walk-in closets, 3 full baths, and a 2nd laundry room. Owners’ suite includes a sitting room, 2 oversized walk-in closets, and luxurious spa bath, and separate vanities. Expansive lower level of over 2,400 finished square feet that walks out to the backyard, features a huge recreation space, large bedroom with ample closet space along with a full bathroom and storage area that can be further customized such as a home gym or utilized as storage. Newly constructed space on the lower level now includes a wet bar perfect for hosting guests, office/workshop/media room, and the state-of-the-art theater room with no detail left untouched! Your outdoor oasis is complete with a beautiful large composite deck, below that a custom covered patio to entertain guests no matter the weather thanks to the overhead heaters. The waterfall koi pond brings soothing sound while relaxing in front of the stone firepit overlooking the spacious flat backyard. Amazing Location! Commuting will be a breeze with the new Ashburn Metro (Silver Line opening this year!) just minutes away. This home is close to shopping, restaurants, Dulles Airport, Dulles Greenway, hospitals, and movie theaters. All that is missing is you, Welcome Home!
Location
State VA
County Loudoun
Zoning TR10
Rooms
Basement Daylight, Full, Walkout Level, Rear Entrance, Sump Pump, Windows, Workshop, Fully Finished
Main Level Bedrooms 1
Interior
Interior Features Additional Stairway, Butlers Pantry, Carpet, Ceiling Fan(s), Chair Railings, Combination Kitchen/Dining, Crown Moldings, Curved Staircase, Dining Area, Double/Dual Staircase, Entry Level Bedroom, Family Room Off Kitchen, Floor Plan - Open, Formal/Separate Dining Room, Kitchen - Eat-In, Kitchen - Island, Kitchen - Table Space, Pantry, Primary Bath(s), Recessed Lighting, Soaking Tub, Stall Shower, Tub Shower, Upgraded Countertops, Walk-in Closet(s), Wood Floors, Sprinkler System, Wet/Dry Bar, Store/Office, Other
Hot Water Natural Gas
Heating Heat Pump(s), Zoned, Programmable Thermostat
Cooling Ceiling Fan(s), Heat Pump(s), Programmable Thermostat, Zoned
Flooring Carpet, Ceramic Tile, Hardwood
Fireplaces Number 1
Fireplaces Type Gas/Propane, Mantel(s)
Equipment Built-In Microwave, Cooktop, Dishwasher, Disposal, Dryer, Extra Refrigerator/Freezer, Oven - Double, Refrigerator, Washer, Water Heater
Fireplace Y
Window Features Insulated,Palladian
Appliance Built-In Microwave, Cooktop, Dishwasher, Disposal, Dryer, Extra Refrigerator/Freezer, Oven - Double, Refrigerator, Washer, Water Heater
Heat Source Electric, Natural Gas
Laundry Dryer In Unit, Has Laundry, Main Floor, Upper Floor, Washer In Unit
Exterior
Exterior Feature Deck(s), Porch(es), Patio(s)
Parking Features Garage - Side Entry, Garage Door Opener, Inside Access, Oversized
Garage Spaces 3.0
Utilities Available Cable TV Available, Electric Available, Natural Gas Available, Phone Available, Water Available
Water Access N
Accessibility Grab Bars Mod, Other Bath Mod
Porch Deck(s), Porch(es), Patio(s)
Attached Garage 3
Total Parking Spaces 3
Garage Y
Building
Lot Description Backs to Trees, Corner, Landscaping, Level, Rear Yard
Story 3
Foundation Concrete Perimeter, Brick/Mortar
Sewer Public Sewer
Water Public
Architectural Style Colonial
Level or Stories 3
Additional Building Above Grade, Below Grade
Structure Type 2 Story Ceilings,Tray Ceilings,Vaulted Ceilings
New Construction N
Schools
High Schools Independence
School District Loudoun County Public Schools
Others
HOA Fee Include Management,Trash
Senior Community No
Tax ID 199454469000
Ownership Fee Simple
SqFt Source Assessor
Security Features Carbon Monoxide Detector(s),Security System,Smoke Detector
Acceptable Financing Negotiable
Listing Terms Negotiable
Financing Negotiable
Special Listing Condition Standard
Read Less Info
Want to know what your home might be worth? Contact us for a FREE valuation!

Our team is ready to help you sell your home for the highest possible price ASAP

Bought with Rakesh Kumar • Samson Properties

"My job is to find and attract mastery-based agents to the office, protect the culture, and make sure everyone is happy! "
14291 Park Meadow Drive Suite 500, Chantilly, VA, 20151

