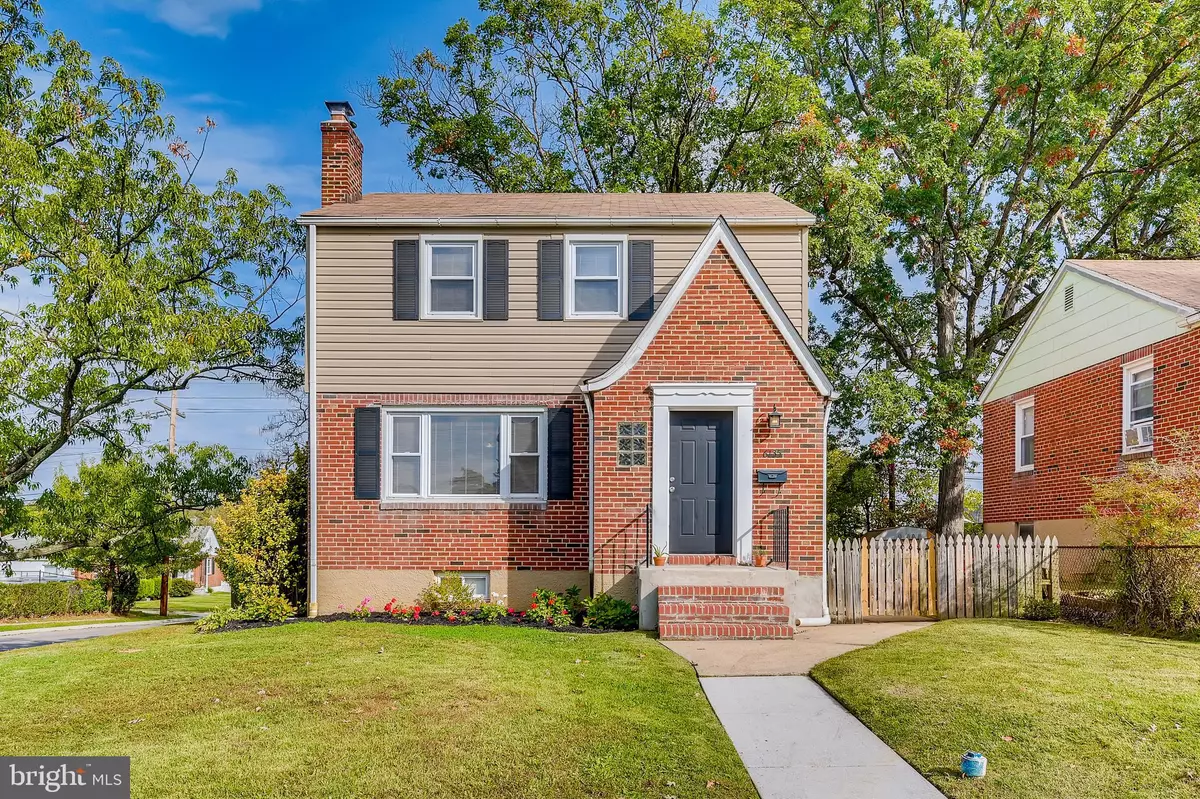$250,000
$250,000
For more information regarding the value of a property, please contact us for a free consultation.
3 Beds
2 Baths
1,692 SqFt
SOLD DATE : 11/30/2020
Key Details
Sold Price $250,000
Property Type Single Family Home
Sub Type Detached
Listing Status Sold
Purchase Type For Sale
Square Footage 1,692 sqft
Price per Sqft $147
Subdivision Belmar
MLS Listing ID MDBC510222
Sold Date 11/30/20
Style Colonial
Bedrooms 3
Full Baths 2
HOA Y/N N
Abv Grd Liv Area 1,192
Originating Board BRIGHT
Year Built 1953
Annual Tax Amount $3,245
Tax Year 2020
Lot Size 5,978 Sqft
Acres 0.14
Property Description
Pristinely maintained 3BR/2BA Colonial style home situated on a spacious corner lot in Belmar! Walk up to this adorable brick front home with a gabled front entrance and enter into your forever home. Once inside you are drawn to the original hardwood flooring that carries throughout the entire first and second floors. The main floor features a spacious living room with a classic brick wood-burning fireplace and large front window allowing for plenty of natural light. The dining room offers chair rail molding and is open to the kitchen which boasts granite counters, stainless steel appliances, stunning maple cabinetry, and a window above the stainless sink. Just off the kitchen take a few steps down to the side door which leads you to a fully fenced-in yard with a cozy patio and pavers leading to a larger patio in the rear and an abundance of green space. Take the post and rail stairway to the second floor where you will find three generously sized bedrooms and an updated full bath. The lower level is finished with new carpeting, a full bath with a walk-in shower, room for a den/office or playroom, storage, and laundry. This lovely home is move-in ready with a warm freshly painted color palette and is perfect for any new homeowner to begin their journey. HVAC and roof replaced in 2013. Take a virtual tour here: https://tinyurl.com/y4f4s37b
Location
State MD
County Baltimore
Zoning R
Rooms
Basement Outside Entrance, Windows, Partially Finished
Interior
Interior Features Attic, Carpet, Ceiling Fan(s), Chair Railings, Dining Area, Floor Plan - Traditional, Recessed Lighting, Stall Shower, Tub Shower, Wood Floors
Hot Water Natural Gas
Heating Forced Air
Cooling Central A/C
Flooring Hardwood, Ceramic Tile, Carpet
Fireplaces Number 1
Fireplaces Type Brick, Wood
Equipment Built-In Microwave, Dishwasher, Dryer, Refrigerator, Stove, Washer
Fireplace Y
Window Features Double Pane
Appliance Built-In Microwave, Dishwasher, Dryer, Refrigerator, Stove, Washer
Heat Source Natural Gas
Laundry Basement, Dryer In Unit, Washer In Unit
Exterior
Exterior Feature Patio(s)
Fence Fully
Water Access N
Roof Type Shingle
Accessibility 2+ Access Exits
Porch Patio(s)
Garage N
Building
Story 3
Sewer Public Sewer
Water Public
Architectural Style Colonial
Level or Stories 3
Additional Building Above Grade, Below Grade
Structure Type Dry Wall
New Construction N
Schools
Elementary Schools Elmwood
Middle Schools Parkville Middle & Center Of Technology
High Schools Overlea High & Academy Of Finance
School District Baltimore County Public Schools
Others
Senior Community No
Tax ID 04141404075650
Ownership Fee Simple
SqFt Source Assessor
Acceptable Financing Cash, Conventional, FHA, VA
Listing Terms Cash, Conventional, FHA, VA
Financing Cash,Conventional,FHA,VA
Special Listing Condition Standard
Read Less Info
Want to know what your home might be worth? Contact us for a FREE valuation!

Our team is ready to help you sell your home for the highest possible price ASAP

Bought with Ashley L Ramtahal • Keller Williams Legacy

"My job is to find and attract mastery-based agents to the office, protect the culture, and make sure everyone is happy! "
14291 Park Meadow Drive Suite 500, Chantilly, VA, 20151






