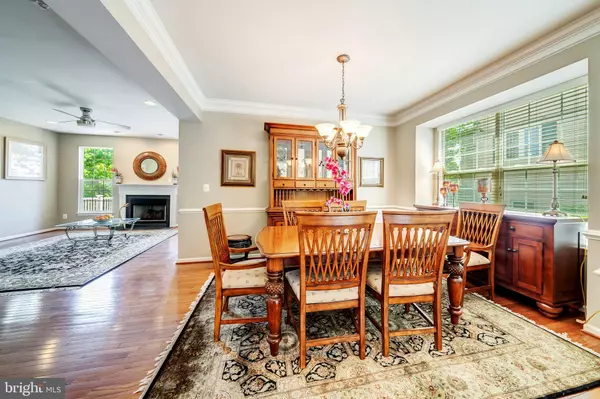$705,000
$658,000
7.1%For more information regarding the value of a property, please contact us for a free consultation.
3 Beds
3 Baths
2,836 SqFt
SOLD DATE : 06/17/2022
Key Details
Sold Price $705,000
Property Type Townhouse
Sub Type End of Row/Townhouse
Listing Status Sold
Purchase Type For Sale
Square Footage 2,836 sqft
Price per Sqft $248
Subdivision Belmont Country Club
MLS Listing ID VALO2026162
Sold Date 06/17/22
Style Other
Bedrooms 3
Full Baths 2
Half Baths 1
HOA Fees $323/mo
HOA Y/N Y
Abv Grd Liv Area 2,037
Originating Board BRIGHT
Year Built 2004
Annual Tax Amount $5,514
Tax Year 2022
Lot Size 4,356 Sqft
Acres 0.1
Property Description
Immaculate townhouse overlooking the gorgeous golf course in Belmont Country Club, one of Loudouns safest and finest communities.
This end-unit Villa model with 3 beds and 2.5 baths features bright, sun-filled interiors that are truly mood boosters. The home is equipped with an elegant formal dining space, an open-concept kitchen with 42" cabinets, a spacious family room with a gas fireplace, a breakfast nook, granite countertops, and direct access to the huge deck with fabulous views of the expansive backyard and breathtaking golf course.
The upper level features the primary bedroom with a walk-in closet and a luxury en-suite bathroom with a separate shower, soaking tub, and dual vanities. The additional two bedrooms and one full bathroom are equally well-appointed.
The lower level hosts a walkout basement with a large multipurpose recreation room with recessed lights, a huge storage room, and one of the best angles to viewing the golf course.
Belmont Country Club is equipped with 24/7 security/gates, cable & high-speed internet services, professional landscaping, and lawn maintenance, snow and trash removal, outdoor swimming pools, club house, exercise room, fitness center, and more! Convenient access to Belmont Chase (Whole Foods, Cooper Hawk, etc.), Wegmans, and the W&OD Trail. Zoned to Riverside High School, the #1 ranked public school in Loudoun County.
Location
State VA
County Loudoun
Zoning PDH4
Rooms
Basement Partially Finished, Rear Entrance, Rough Bath Plumb, Walkout Level, Space For Rooms
Interior
Hot Water Natural Gas
Heating Forced Air
Cooling Central A/C
Fireplaces Number 1
Heat Source Natural Gas
Exterior
Parking Features Garage Door Opener, Garage - Front Entry
Garage Spaces 2.0
Water Access N
Accessibility Other
Attached Garage 2
Total Parking Spaces 2
Garage Y
Building
Story 3
Foundation Brick/Mortar
Sewer Public Sewer
Water Public
Architectural Style Other
Level or Stories 3
Additional Building Above Grade, Below Grade
New Construction N
Schools
School District Loudoun County Public Schools
Others
Senior Community No
Tax ID 114479683000
Ownership Fee Simple
SqFt Source Assessor
Special Listing Condition Standard
Read Less Info
Want to know what your home might be worth? Contact us for a FREE valuation!

Our team is ready to help you sell your home for the highest possible price ASAP

Bought with Kimberly A Barber • EXP Realty, LLC
"My job is to find and attract mastery-based agents to the office, protect the culture, and make sure everyone is happy! "
14291 Park Meadow Drive Suite 500, Chantilly, VA, 20151






